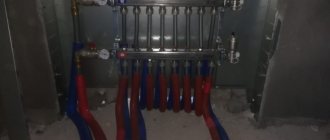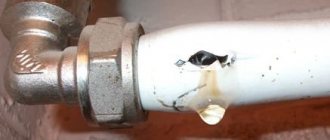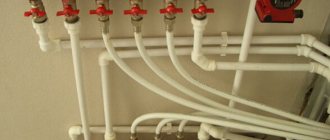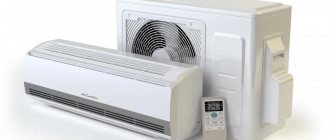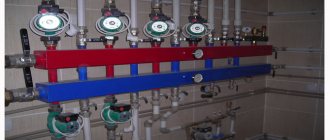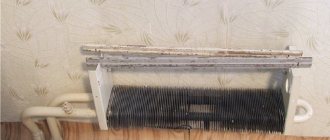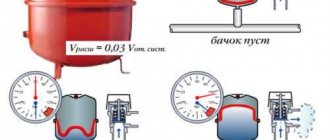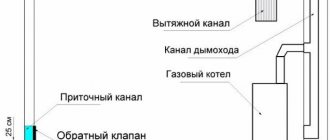Single pipe vertical system
A single-pipe vertical system is characterized by coolant circulation in a closed loop. When installing such a heating network, radiators are connected in series, so there is a significant difference between the degree of heating of the first and last batteries. However, this disadvantage can be compensated for by the short length of the highways.
For additional adjustment, heating devices of single-pipe systems are equipped with various types of pipeline fittings. In the range of TM Ogint it is represented by the following devices:
- angle and straight thermostatic valves;
- thermostatic kits;
- shut-off valves allowing autonomous repairs without shutting down the entire network.
To ensure the efficient functioning of a single-pipe circuit with natural circulation, it is advisable to install a Mayevsky valve with a cap for a screwdriver or another type of air vent on the heating radiators.
The advantages of a vertical single-pipe network include:
- minimal consumption of materials;
- the optimal amount of coolant, the volume of which can be adjusted by selecting the diameter of the pipes;
- possibility of installing the system without using a circulation pump.
However, it is effective for small rooms, and to heat rooms with an area of 40 m2 or more, you will have to install several risers, otherwise it will be difficult to achieve a comfortable temperature. Therefore, installation of a single-pipe vertical system is advisable in apartment buildings with a height of at least 5 floors. In addition, it is necessary to have good insulation and small rooms.
Advantages and disadvantages of the beam system
The advantages of such a layout include the following:
- batteries operate independently of each other;
- all radiators receive coolant at the same temperature;
- minimum connections;
- ease of operation of the system and implementation of automatic adjustment;
- if required, you can turn off any battery by simply turning off the required tap;
- no pipes in sight;
- Thanks to the use of cross-linked polyethylene pipes, which are laid under the floor, the likelihood of a leak is reduced to zero.
Radiant wiring stands out for its energy efficiency when installed in a two-story or apartment building, since it is possible to set a comfortable temperature in each room manually or automatically. Sometimes such wiring is used in houses made of SIP panels. When furnishing housing with such a system, the rooms warm up noticeably faster than with single-pipe wiring.
However, the system is not free from disadvantages. One of the main ones is the high costs of equipment and installation. If the house has several levels, then the amount increases by 2 or even 3 times when compared with a conventional two-pipe distribution.
With collector wiring, it is impossible to create natural circulation of liquid in the system, since it will not be possible to maintain the required slope and cross-section of the pipes.
Two-pipe vertical system
A vertical two-pipe heating system involves the installation of two lines for transporting the coolant. One of them supplies the heated working medium, and the second serves as a drain after cooling. Since the radiators are connected in parallel, it is necessary to ensure that the pipelines are laid next to each other.
An additional line increases the cost of materials and the volume of coolant, for the movement of which natural circulation is not enough, since hydrodynamic resistance increases. For efficient operation, autonomous engineering heating systems in private cottages are equipped with powerful circulation pumps.
According to the method of supplying coolant, two-pipe networks are usually with top wiring. This option for organizing heating is more efficient and requires less effort during installation. A system with bottom wiring is labor-intensive to install and difficult to operate the equipment.
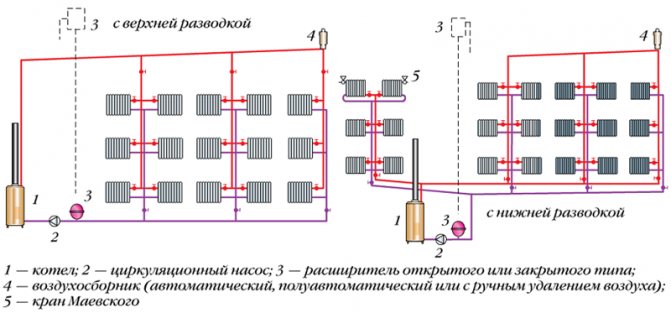
The use of a vertical two-pipe scheme in multi-apartment buildings provides the following advantages:
- the ability to supply coolant with the same degree of heating to all heating devices, regardless of the floor;
- ease of flushing and carrying out preventive maintenance when preparing the pipeline for operation.
A heating network of this design is almost not prone to the formation of air jams. To completely eliminate the likelihood of their occurrence, you can install one of the air vent options offered by TM Ogint. For radiators, a Mayevsky tap is sufficient, but for the entire system an automatic device will be required.
In the context of rising tariffs for heating housing in multi-apartment buildings, it is important to not only regulate the temperature, but also control the heat consumption. A two-pipe vertical heating system allows the installation of in-house heat metering devices. The use of individual heat consumption meters in each apartment is complicated by the peculiarities of legislation and the need to install the device on each riser.
The range of heating equipment TM Ogint allows you to select components for laying vertical systems of different types. A large selection of thermostatic and shut-off valves, as well as other types of pipeline fittings, makes it possible to create an effective heating network at minimal cost. High quality products ensure the functioning of heating systems for a long time.
Disadvantages of a horizontal heating system
When it comes to disadvantages, the first thing to note is the following:
- Economic effect . Specialists from many companies that deal with this issue note that the system will be somewhat more expensive than a vertical one. The cost of installation, as well as equipment, exceeds almost 20%. But at the same time, the consumer will recoup their costs within several years.
- Pipeline installation . It is almost impossible to install such a system on your own. In addition, here it is necessary to ideally design the entire system and carry out serious calculations. Only a competent engineer can do this. In addition, for installation, startup, and also for debugging further work, you need to read a huge amount of regulatory literature, as well as plumbing standards. Only this will allow you to achieve excellent results in the future.
- A two-pipe system can be more difficult to operate than a single-pipe system. Here it will need to be constantly configured and adjusted. In addition, it is almost impossible to replace certain devices.
- If we talk about adjustment or setting some parameters, then most often this is done only manually .
- Very often, all systems are made of plastic elements . It is they who are susceptible to mechanical damage and the lack of possibility of recovery.
Vertical layout
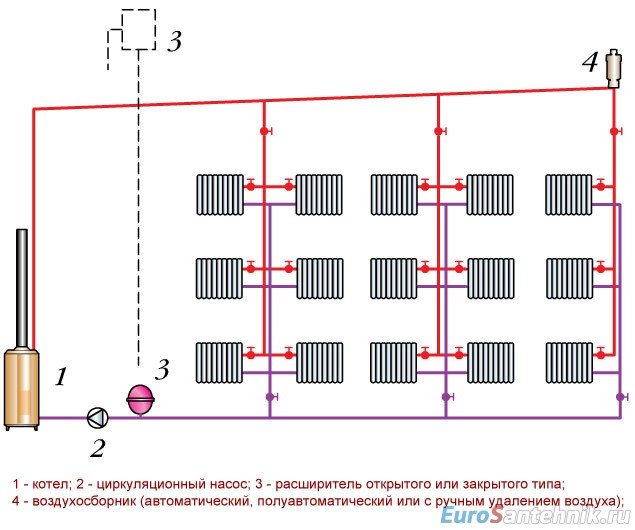
This type of wiring is still used in apartment buildings, since this type is most suitable for heating a large number of floors. Also, vertical wiring saves materials and is easier to install. This type of circuit can be one-pipe or two-pipe, and the two-pipe type is more preferable. The two-pipe vertical heating distribution also allows you to change heating devices without stopping the entire heating system. Heaters can be equipped with automatic or manual temperature control valves.
A single-pipe vertical type circuit does not allow radiators to be turned off individually, but the installation of such a system requires much less pipes than a two-pipe circuit. The vertical type of wiring allows you to evenly distribute heat throughout the room, but the heated area of the rooms is somewhat limited. It is advisable to use vertical wiring if the building has three floors or higher.
Vertical wiring also allows you to organize a heating system that will not be equipped with a circulation pump. This technical solution is applicable to private housing construction. The main disadvantage of a vertical heating scheme is that it cannot be scaled. It may also cause inconvenience that it will not be possible to regulate the temperature in each individual room.
Vertical heating wiring can have an upper or lower location. These two types have some special features. If a single-pipe vertical distribution of the upper type is used, then the supply is carried out from the attic, where a special tank (bed) is installed. Next, the coolant from the reservoir is distributed into risers, which supply heat to the heating devices.
The vertical type distribution with bottom supply is equipped with a reservoir in the basement, from which water flows into the risers. The coolant moves upward along the risers, simultaneously passing through the heating devices in each apartment. If the vertical distribution is installed according to a two-pipe scheme, then adjustable heating devices can be used in its circuit. Heat metering devices can also be connected to such a system.
Advantages of horizontal heating systems
When it comes to what advantages systems exist, they include the following:
- The most important advantage is that when the heating is turned off, this can only be done for one apartment . If suddenly some kind of accident occurs or repair work is underway, it is not necessary to turn off the entire riser. To do this, you need to disconnect only one apartment.
- You can install heat meters in each apartment , which will allow you to set the most economical microclimate parameters. If you are away from home for a long time, you can lower the temperature and leave it at a minimum. At the same time, you will not overpay for unused resources.
- The wiring will be completely independent from the rest of the apartments . You can design an individual system, saving the number of pipes. Everything will depend only on the wishes of the people living in the premises. In addition, any installation can still improve the aesthetic parameters of any room.
- The heating system can be repaired . In this case, everything is usually laid in corrugation, and if necessary, any section can be replaced.
- The period of such service is almost 2 times longer than that of traditional systems. It will be more economical.
- Due to the fact that remote control is automatically built in, control over heat consumption is simplified .
- All materials are quite durable , so they will serve for a long time.
- Now there are several horizontal heating schemes , which have their pros and cons. Everyone can choose for themselves what will be more profitable for them.
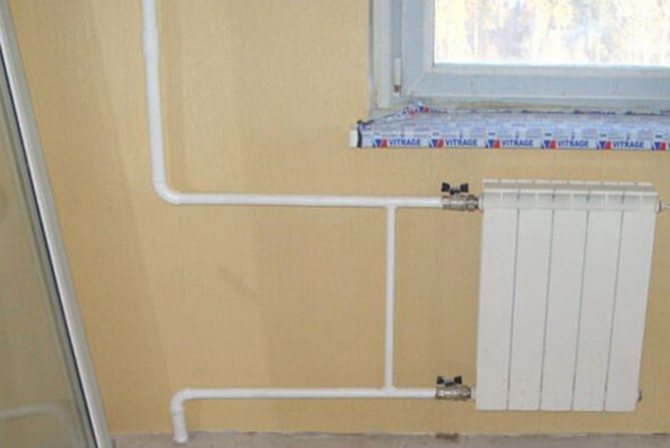
Relevance for autonomous heating
An example of a vertical heating scheme for a private two-story house.
The first problems may arise at the stage of connecting the batteries. This is due to the location of the pipes and the design of the heating device itself. Almost all models are designed for installation in a horizontal system. Therefore, experts recommend installing special vertical wall-mounted heating radiators.
However, the peculiarities of their functioning should be taken into account. The lower the battery is located, the more efficient it will work. Cold air has more mass than warm air, so it concentrates near the floor. The battery's job is to heat it up. Therefore, it should be located as low as possible. Narrow vertical heating radiators are structurally unable to fully perform this task.
But this is not the only drawback characteristic of vertical wiring of the heating system. This can be solved by slightly increasing the length of the radiator inlet pipes. If you adhere to the canons of the scheme, another problem will arise. It consists of tying vertical tubular heating radiators to the location of the thermal risers. For rooms with a small square footage this is not significant. However, if the room has an area of 40 m2 or more and there are 2 external walls, it will be necessary to install several thermal risers.
To summarize, we can highlight the following conditions when installing a vertical single-pipe heating system makes sense:
- Relatively large number of floors. Usually from 5 or more;
- Relatively small area of rooms;
- Good thermal insulation and uniform heat distribution throughout the room.
Alas, these characteristics are unusual for most private cottage houses. That is why they prefer to install a horizontal heating system as one of the best ways to maintain a comfortable temperature.
In old apartment buildings with a two-pipe vertical heating system with bottom wiring, to account for heat, you need to install a meter on each riser. There can be from 2 to 5.
Where is it used?
It is logical to assume that the horizontal distribution scheme of thermal circuits is more suitable for private houses with individual heating. But in practice, such wiring is successfully used for door-to-door service in apartment buildings. Each apartment receives its own branch of the distribution heat circuit with its own metering, however, no regulation methods are proposed without a special jumper.
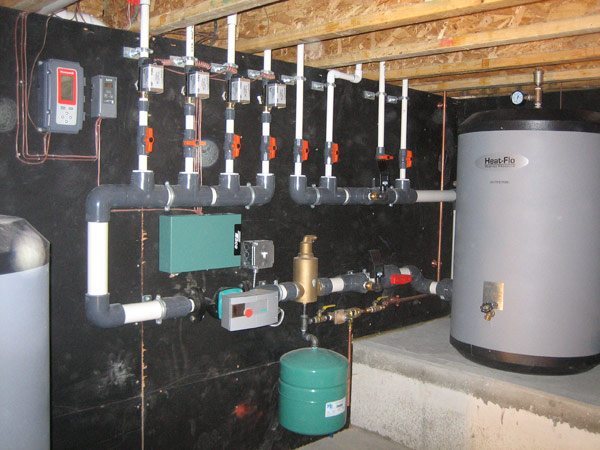
But there is another argument in favor of using such systems exclusively in private engineering – the premium quality of the materials. Indeed, if vertical systems are usually based on metal pipes, then horizontal ones are mounted from polymer materials with a heat-resistant coating. Obviously, cross-linked polyethylene PEX significantly increases the cost of the technical implementation of such a scheme. But it is the durability and reliability of this material that allows the use of horizontal heating systems in low-class apartment buildings. Costs for both installation and maintenance of the system are reduced. For example, if for welding work with metal pipes in vertical risers it is necessary to connect a highly qualified welder, then the technology for assembling contours from plastic pipes is within the power of a home craftsman. Using permanent connections, it is easy to assemble the structure and only in extreme cases is cross-linked propylene welded with special soldering stations at the joints.
System installation
Installation of heating system components and even laying of pipelines is possible after completion of construction, but it is recommended to carry out technical operations with commissioning activities as the house is being built. This allows, if necessary, to make adjustments to design solutions at the stages of finishing work. The most labor-intensive process is organizing a horizontal heating system for underfloor water heating. In this case, you will need to install a concrete screed on top of the pipes or heating mats. In contrast, wall-mounted convectors and radiators require virtually no “dirty” work and are mounted to surfaces using brackets.
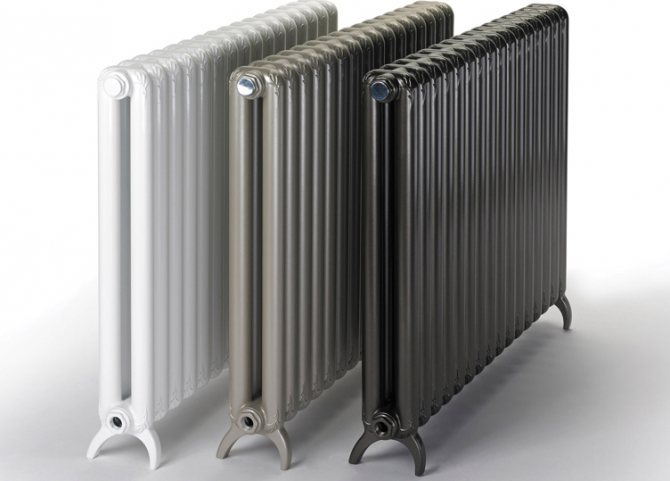
Regulatory means
In systems organized in multi-apartment buildings, simple mechanical thermostats are more often used, through which the heating mode is adjusted. It is recommended to turn off such regulators when people are unoccupied for energy saving purposes only in single-family houses. Since the thermal insulation properties of the materials of floors and internal walls are lower than those of external surfaces, after the horizontal heating system is turned off, heating of the home will occur at the expense of neighboring apartments. For this reason, thermostats are used in residential apartment buildings that limit the ability to adjust the temperature regime to both maximum and minimum values.
Selecting a radiator for vertical wiring
Methods of connecting radiators
For the systems discussed above, it is difficult to find vertical water heating batteries. This is due to the limited ways to connect them to the circuit. The greatest heat transfer from the radiator will be with a one-sided upper and lower location of the pipes.
In most cases, vertical tubular heating radiators are characterized by the installation of mounting units on one side. From the point of view of distributing hot water throughout the entire volume of the structure, a detailed scheme is considered the most effective.
Accuro-Korle
Radiator Accuro-Korle Caftan
Currently, this is one of the most famous manufacturers of vertical wall-mounted radiators. A feature of its models is the predominance of Hi-Tech style. A striking example of such a design solution is the Caftan line of radiators. They can perform not only the functions of a heating device, but also a heated towel rail. Currently, the average cost of a Caftan ranges from 30 to 43 thousand rubles.
The Escape model is a typical tubular hydronic vertical heating coil. The strict classic shape will make it possible to fit the radiator into almost any interior of a bathroom or hallway. Its cost is slightly lower than that of Caftan - from 23 to 34 thousand rubles. with the same technical characteristics.
Radiator Accuro-Korle Escape
In addition to this well-known manufacturer, there are several reliable suppliers of such radiators - Caftan (Turkey), Kermi (Germany), Jaga (Belgium). Alas, the economy segment of the vertical battery market does not exist as such. The only way out is to make a similar design yourself. But its technical characteristics will be significantly lower than those of factory models. This is another factor in the unpopularity of vertical wiring of the heating system.
Should I give preference to a vertical heating system? Wiring, radiators, and batteries for it will not be cheap, and installation has a number of significant drawbacks. The main thing is to find out for yourself the feasibility of installing it. It can be used for a small apartment building with autonomous heating. But first you need to make all the required calculations.
The video shows an example of a vertical two-pipe heating system in an administrative building:
Features of choosing a scheme
It is better to choose wiring during the period of preparatory work for the construction of a house, when the design documentation is being drawn up. This can be called the most profitable option, where you can provide for every little detail. Practical activity suggests the possibility of choosing the type of wiring for the heating system when living in the premises. When choosing heating, the types of wiring will completely depend on the structure and the requirements of the contractor in the end.
You can connect the pipeline not only to central heating, but also by setting up your own mini-boiler room. Such an autonomous heating system allows you to save on coolant and does not depend on the period when the central heating main is turned off.
The efficiency of all heating system equipment will depend on certain factors, including:
- Calculations of technical and economic indicators were made. They must be correct and allow you to choose a heating system of an individual nature. A minimum amount of fuel will be consumed, which will lead to its fastest payback.
- Heating system diagram. The layout of the pipeline will affect the uniform heating of each room and its individual part. In addition, some utility rooms should also be warm, which should not be forgotten during the installation process. The corresponding types of heating pipe routing are also highlighted here.
- Quality of installation, commissioning of all elements. If you start it contrary to all established rules, the equipment will fail. This is wasted time and money. When you lack confidence in your own abilities, it is best to seek help from specialists in your field.
Practice shows that all important activities, such as the selection of materials or design and estimate documentation, must be carried out by specialists. Only in this case can we talk about a positive final result.
Features of the vertical heating system
Vertical wiring of the heating system is used in both autonomous and centralized heating networks. Depending on the method of transporting the working medium through the pipeline, it can be with natural or forced circulation. In the first case, the coolant moves due to the difference in density. In low-rise buildings with an autonomous heating network with forced circulation, the movement of the working medium occurs due to the pump, and in the presence of centralized communications - due to pressure drops.
According to the coolant supply option, the following vertical heating systems are distinguished:
- with top wiring. The pipeline for such networks is laid in the attic or under the ceiling;
- with bottom wiring. Installation of lines for transporting the working fluid is carried out through the basement or in the floor screed.
Compared to a horizontal heating system, a vertical heating network is not prone to the formation of air pockets and allows you to control the temperature of the batteries. TM Ogint offers a large selection of thermostatic valves and thermostatic elements, with the help of which you can establish and maintain a comfortable microclimate in the room.
Depending on the design nuances, the vertical heating network can be single-pipe or double-pipe. When choosing a specific type of system, the number of floors of the building and the need to install individual heat meters are taken into account.
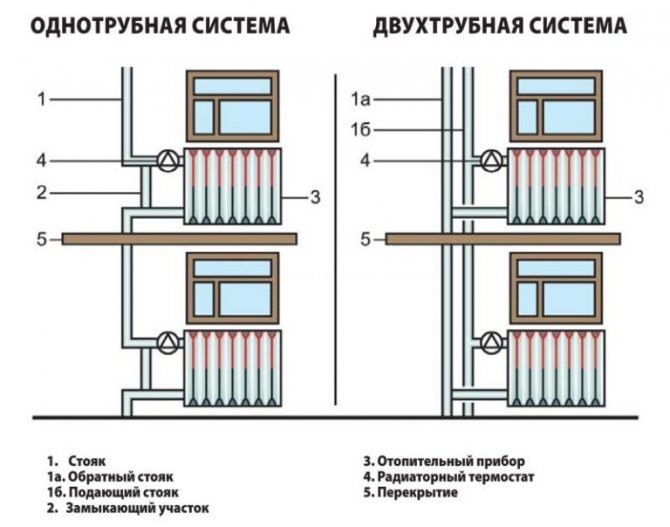
Single-pipe wiring method
Single-pipe water heating wiring is the following main line wiring system: water heating devices are installed sequentially one after another and thus form a long pipe - the diagram will help you understand what it looks like.
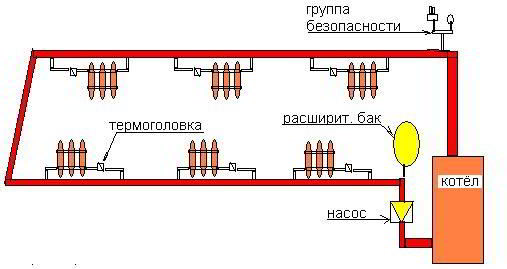
The coolant in such a system is antifreeze or water - the liquid alternately enters the radiators, which are the final link in the chain, and gives off its heat, which is then used for water heating of the house.
Thus, the system scheme consists of supplying water from the boiler to the radiator using pipes.
The disadvantage of this device is that the water reaches the closing radiator already cold.
However, this can be avoided by modifying the system - for example, making more sections in the final battery (use diagrams for clarity).
With such a device, the single-pipe option is quite effective.
A single-pipe water heating circuit is best suited for a two-story house, because... in a house with one floor, problems may arise with the placement of the accelerating manifold, which is necessary for the quality operation of the structure.
An accelerating manifold is necessary to speed up the flow of heat from the pipes to the radiators, as well as to maintain the desired temperature and reduce noise during system operation.
Video:
At the same time, the efficiency of work depends on how high the collector will be located - which is why its installation for a two-story house will be much more efficient.
For a two-story house, all these problems disappear: the collector will work quietly and effectively maintain heat in the rooms.
The manifold of a single-pipe heating system looks like a continuation of the pipes, but at the very top of the heating system an expansion tank is connected to it.
Single-pipe wiring is inexpensive, and this is one of the main advantages in its favor. The low price is maintained due to the fact that single-pipe wiring does not require a large number of pipes.
Another advantage of this design is that it can be laid even in difficult places, for example, under doorways.
Ease of installation and attractive appearance are two more factors in favor of installing such a system in your home.
However, single-pipe water heating wiring also has disadvantages: in order to replace failed elements, you will have to completely turn it off, and uneven heating - the quality of heating depends on the distance of the battery to the boiler.
However, as has already been written, if the design is somewhat modernized and installed correctly, it will be free from such shortcomings.
Installation of the system can be done in several stages, they differ depending on the scheme.
The most profitable option is to install all elements of the system (boiler, distribution, heating main) completely inside the house, when it starts at the supply point and ends at the boiler.
Pipe connections in a single-pipe system can be of two types: diagonal and lower through.
The first type of connection is chosen most often, because it is as effective as possible.
In addition, an expansion tank must be installed in the house (most often it is placed in the attic of a two-story house), which must be connected to the wiring, water supply and sewerage systems.
The diagram will help you do everything right.
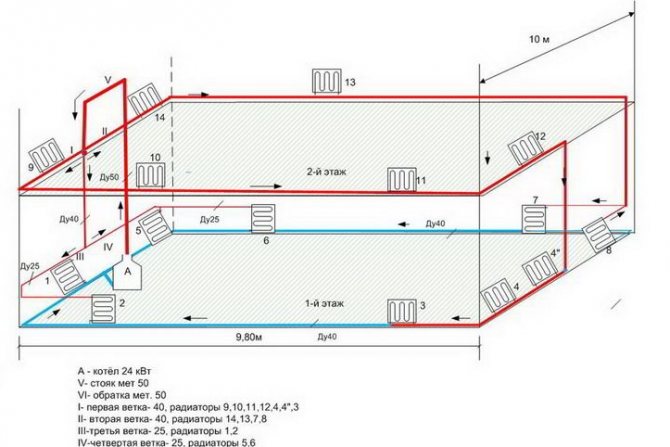
A two-story building has its own installation features.
In this case, a single-pipe circuit should include radiators on each floor, and the number of sections in them and their total number should be approximately the same so that the temperature is comfortable in all rooms of a two-story house.
Another, simpler option to do it yourself is to place a door on the flight of stairs - it will block the connection between the floors of the house.
This option is not very beautiful, but it is easy to implement and quite effective.
Study the diagrams of how to install single-pipe wiring for a two-story house, then it will be easier for you to decide which option is suitable for your building.
Beam horizontal systems with two pipes
An even more technologically complex heating system, in which the advantages of a two-pipe scheme increase. If horizontal wiring as such is the concept of constructing an individual branch with heating for a separate apartment, then the radial diagram assumes partial isolation of the circuits already inside this branch. Supply and return pipes are provided for each heating device. What does this mean in practice when operating a horizontal heating system? Firstly, more accurate, convenient and efficient control with zonal microclimate adjustment. Secondly, it becomes possible to organize circuits with their own shut-off valves, automatic control system, etc. On the other hand, for the full functioning of the beam model, the installation of circulation pumps and a distribution manifold with the ability to cover all consuming circuits on the branch is required.
Types of radiator connections
The main methods of connecting heating system devices are several types:
- Lateral (standard) connection;
- Diagonal connection;
- Bottom (saddle) connection.
Side connection
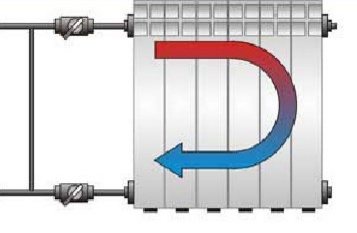
Lateral radiator connection.
Connection from the end of the device - supply and return are located on one side of the radiator. This is the most common and effective connection method; it allows you to remove the maximum amount of heat and use the entire heat transfer of the radiator. As a rule, the supply is at the top and the return is at the bottom. When using a special headset, it is possible to connect from bottom to bottom, this allows you to hide the pipelines as much as possible, but reduces the heat transfer of the radiator by 20 - 30%.
Diagonal connection
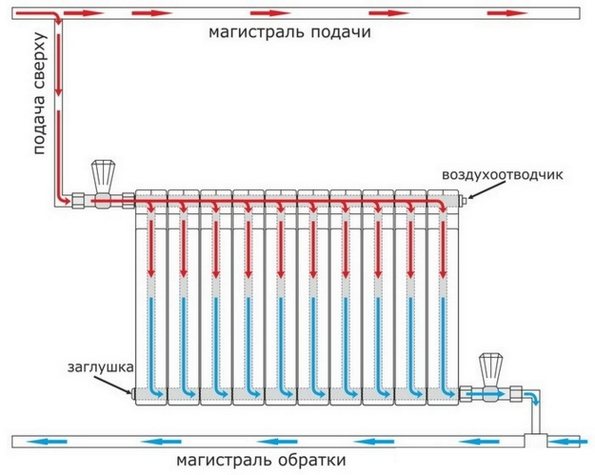
Diagonal radiator connection.
Connection diagonally to the radiator - the supply is on one side of the device from the top, the return is on the other side from the bottom. This type of connection is used in cases where the length of a sectional radiator exceeds 12 sections, and a panel radiator is 1200 mm. When installing long radiators with side connections, there is uneven heating of the radiator surface in the part furthest from the pipelines. To ensure that the radiator heats up evenly, a diagonal connection is used.
Bottom connection
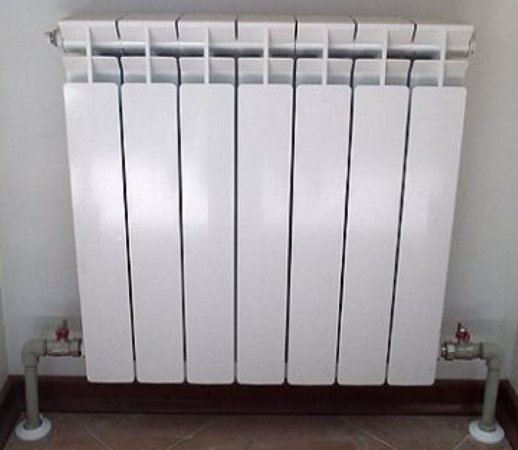
Bottom connection from the ends of the radiator
Connection from the bottom of the device - supply and return are located at the bottom of the radiator. This connection is used for the most hidden installation of pipelines. When installing a sectional heating device and connecting it using the bottom method, the supply pipe approaches on one side of the radiator, and the return pipe on the other side of the bottom pipe. However, the heat transfer efficiency of radiators with this scheme is reduced by 15-20%.
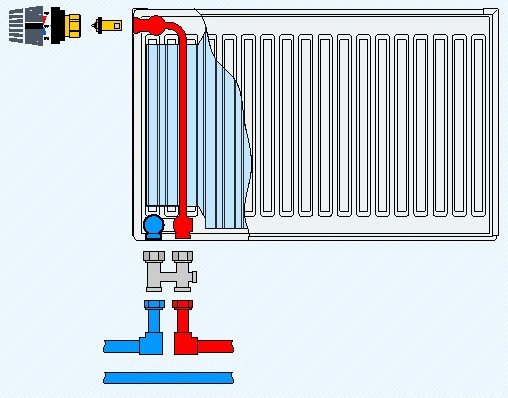
Bottom radiator connection.
Stabilization of pressure in the heating system
Expansion of water as a result of heating is a natural process. In this indicator, the pressure may exceed a critical value, which is unacceptable from the point of view of heating operation. In order to stabilize and reduce pressure on the internal surfaces of pipes and radiators, it is necessary to install several heating elements. Adjusting the heating system in a private home will be much easier and more efficient with their help.
Adjusting the expansion tank
Expansion membrane tank
It is a steel container divided into two chambers. One of them is filled with water from the system, and air is pumped into the second. The air pressure value is equal to normal in heating pipes. If this parameter is exceeded, the elastic membrane increases the volume of the water chamber, thereby compensating for the thermal expansion of water.
Before adjusting the pressure drop in the heating system, you need to check the condition and settings of the expansion tank. You can adjust the pressure in the heating system by purchasing a tank model with the ability to change it in the air chamber. As an additional measure, install a pressure gauge to visually monitor this value.
However, if there is a significant surge in pressure, this measure will not be enough. This way you can adjust the pressure drop in the heating system if it does not exceed a critical value. Therefore, it is recommended to install additional devices.
How to adjust a security group
Heating safety group
This group of devices includes the following elements:
- Pressure gauge . Designed for visual monitoring of the heating system operation;
- Air vent . If the water temperature exceeds 100 degrees, excess steam acts on the valve seat of the device, releasing air from the pipes;
- Safety valve . It works in the same way as a water drain, but is needed to drain excess coolant from the pipes.
How to adjust a heating radiator using this unit? Alas, it is designed to prevent emergency situations throughout the entire system. Batteries require another device to be installed.
Mayevsky crane
Structurally, it is similar to a safety valve. A special feature is its small size and the ability to be mounted on a radiator pipe with a small diameter.
In order to correctly adjust heating radiators, you need to know in what cases the Mayevsky tap is used:
- Eliminating air pockets in radiators. By opening the valve, air is released until the coolant flows;
- Setting the critical pressure value parameters. If an emergency expansion of water occurs, the valve opens and the pressure in the radiator stabilizes.
Design of the Mayevsky crane
The last function is additional and is most often not used. This task is best handled by the security team. Proper adjustment of heating in the house should include all of the above elements.
When independently regulating a two-pipe heating system while the boiler is running, you need to constantly monitor the readings of thermometers and pressure gauges.
Collector system
One of the subtypes of a two-pipe system is called a manifold distribution. It must contain a separate circuit for each device. The collector is used for the central entrance, after which a branching occurs for the heating system in each apartment.
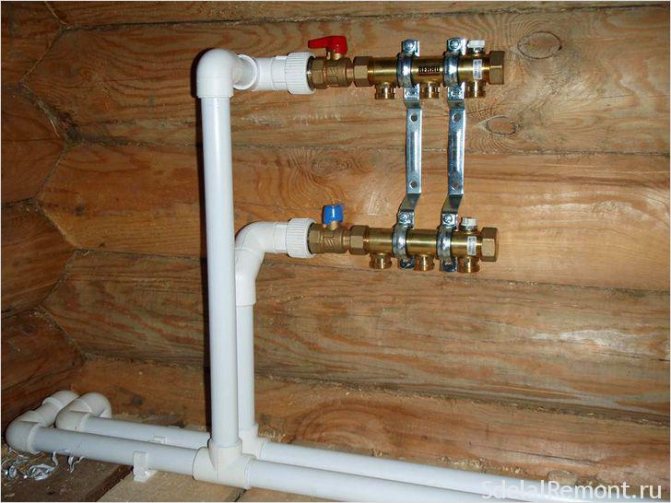
The types of heating system wiring under consideration exhibit positive and negative qualities during operation, including:
- The temperature will be distributed evenly throughout the rooms.
- It is also used for large apartments.
- Each circuit can be adjusted independently and separately.
- Hidden installation process.
- There are no pressure differences in different areas.
- A small number of connections, which increases the reliability of the system.
- The contours will remain unchanged even if new nodes are added to the system.
- During installation, which is not always possible for a beginner, it is necessary to arrange a significant number of grooves.
- The whole system will incur large costs.
- There is no possibility to arrange a natural flow of water.
Heating temperature control
An important parameter of any heating system is the optimal temperature regime for its operation. A ratio of hot and cooled coolant of 75/50 or 80/60 is considered suitable. However, this value is not always acceptable for certain parts of the network. How to properly adjust the heating in the house in this case? Installation of special equipment is required. Some of them are designed for adjusting heating radiators.
Mixing units
Three-way valve
Their main element is a two or three-way valve. One of the pipes is connected to the heating pipe with hot water, the second to the return pipe. The third is mounted on a section of the main line where it is necessary to ensure a lower level of coolant temperature.
As additional options, the mixing units are equipped with a temperature sensor and a thermostatic control unit. A signal is received from the sensor about the heating level of the coolant and it opens or closes the mixing valve, thereby regulating the two-pipe heating system. Most often, such mechanisms are installed in water-heated floor collectors.
If you need to adjust the heating of a water heated floor in an apartment building, you need to take into account the temperature conditions of the pipes. Most often it does not exceed 45 degrees.
Servo drives
Servo drive for radiators
How to adjust the heating in an apartment building if it is not possible to independently change the temperature of the water in the pipes? This requires the installation of special shut-off valves. You can limit yourself to installing simple taps - with their help, the flow of coolant into the radiators is regulated. However, in this case, the adjustment will have to be done independently each time. The best option would be to install servos.
The design of this device includes a thermostat and a servo drive. To work, you must perform the following steps.
- Set the desired temperature value on the thermostat.
- The servo drive will automatically open or close the flow of coolant into the radiator.
In addition to similar models, you can purchase an economy version that includes only a thermostat. In this case, the level of adjustment will not be as accurate. But how to adjust the heating system in an apartment building if old radiators are installed? There are models of thermostats that are designed for installation in cast iron radiators. This measure will make the temperature settings for the apartment more accurate.
Thermostats cannot be used to regulate the pressure drop in the heating system. They will only limit the flow of coolant into the radiator without affecting the temperature regime of the entire system.
Riser replacement procedure
Very often in old buildings it is necessary to change the sewer riser , mainly due to wear and tear. Dilapidated cast iron structures rust, holes form on them - sources of unpleasant odors in the room. Let's look at how to replace a sewer riser.
You may be interested in information about how risers are replaced
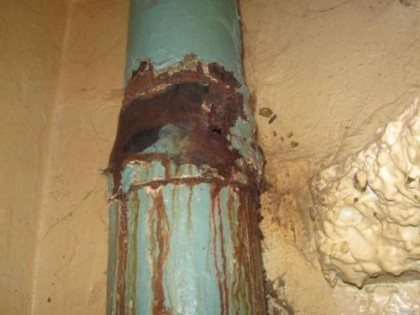
Old cast iron sewer riser
The replacement procedure itself, regardless of whether it is in a country house or a city apartment, will consist of the following steps:
- dismantling the old structure;
- installation of a new riser.
Each of them requires its own materials and tools, which must be prepared in advance.
You may be interested in information about what a hydrodynamic sewer pipe cleaning machine is.
