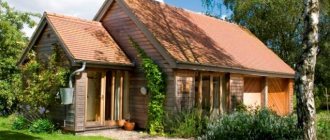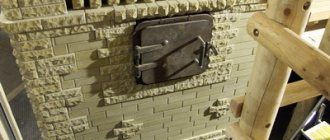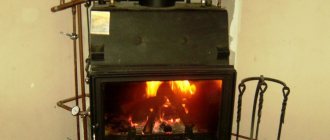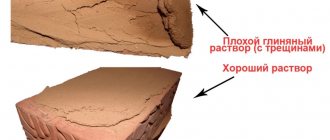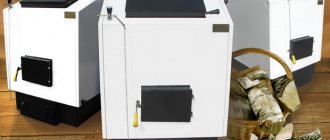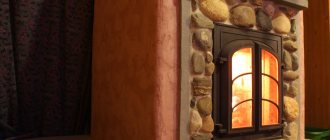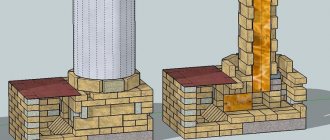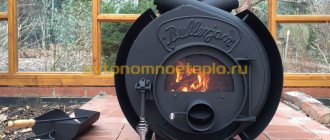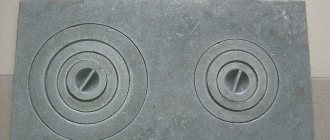How does stove heating work in a two-story house?
Any stove is heavy, so it should be located next to solid internal walls, which will make it possible to balance its operation. If the total estimated weight of the stove is no more than 700 kilograms, then it can be installed directly on the floor, but only if it initially has high strength. If the total weight of the stove is too large, then it becomes necessary to lay a foundation. The foundation must be laid to a depth of at least one meter.
If stove heating in the house is the main one, then a separate stove must be installed on each floor. In general, it would be best to design and calculate the stove masonry before building the house.
A stove installed on the second floor should be located directly above the stove, which is located on the floor below.
This is done to reduce the load on the floor between floors. In addition, reinforced concrete slabs are often used to provide greater reliability and rigidity. It is necessary to build a stove for a two-story house using clay mortar, which significantly increases the service life of the device. Bricks are laid in the form of a vault, which increases the reliability of the structure by an order of magnitude (pro
Two-story brick ovens with fireplace and hob
There are other types of brick buildings. If desired, you can build a stove that will combine a fireplace or hob. To equip the fireplace, the firebox door is made of fire-resistant glass. But in this case there will be no surface for cooking. In another version, an oven is mounted in the upper part of the stove above the firebox, and the side surface is used to place a bracket for drying clothes. In this case, the functionality of the device expands and the Kuznetsov stove becomes not only a heating element for the home, but also a place for cooking.
According to experts, a two-tier stove is the most convenient, efficient and economical solution for stove heating of two-story buildings. Choosing another option – an additional metal stove – leads to increased fuel consumption. Installing a water circuit is a labor-intensive process, suitable for buildings with a large number of rooms. An ordinary stove will not work for a two-story house - it requires a special design.
Stove as an additional heat source
Stove heating is often an additional heating circuit, and in this case, even for a two-story country house, a structure located on the ground floor will be sufficient. Heating of the premises located on the second floor will be carried out due to a remote shield or cap, the thermal energy to which will be transferred from the device located below (read also: “Heating shield - do it yourself”). This heating will be sufficient to maintain a comfortable temperature in the building.
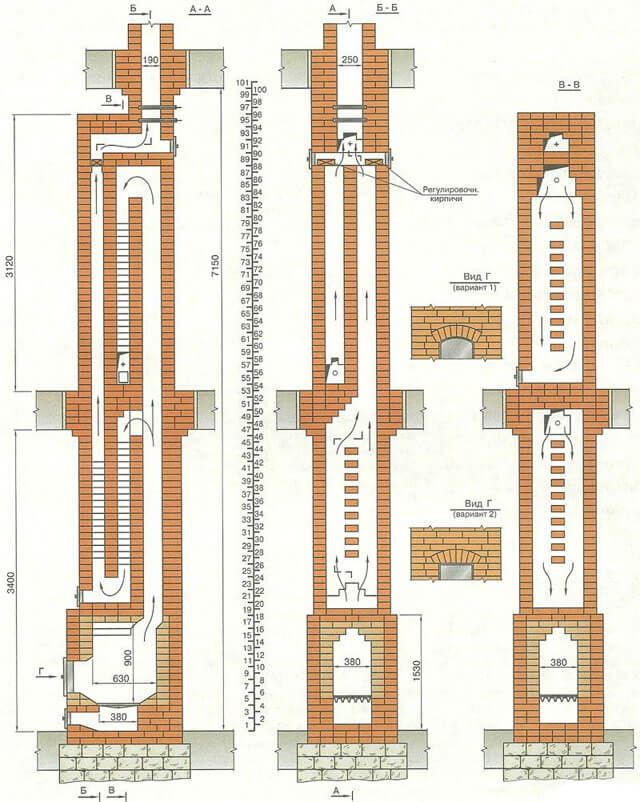
How does a heating stove work on two floors?
To fully understand how a stove works in a two-story house, you can pay attention to the photo. If the house is made of brickwork, then the stove can be installed on steel beams, which were initially built into the walls of the building. When installing beams, you need to use spacers that will soften the effect of weight on the walls and thereby prevent their deformation. The space between the beams is filled with ordinary mortar, but clay mortar is used to reliably cement the furnaces.
When installing stoves for heating a cottage, it is necessary to maintain the independence of the systems: each stove in a two-story cottage must be able to operate separately from the other.
If desired, a fireplace can be installed into the erected structure, which will add an additional dose of comfort. If you choose a heating and cooking option as the main stove, located on the lower floor, then this design will provide the house with everything necessary.
Two-story oven with fireplace and hob
Functional model with one firebox and open fireplace on the first floor, and two decorative fireplaces on the second. The stove and fireplace are located on different sides and can operate simultaneously. The combination of gas flows begins above the fireplace damper. The design of the fireplace insert is simplified; there is no smoke tooth. There is a hob on the side, but no oven.
The author of the order used modern techniques to increase efficiency and simplify operation. When using a fire door with glass, it is recommended to leave a through gap in front of the grate in the firebox floor. This trick prevents soot from forming on the door.
Construction requires 1000 pieces of fireclay bricks (highlighted in yellow in the diagram) and 1100 pieces of single solid red brick. The choice of refractory bricks for the construction of the walls of the stove and fireplace is based on the desire of the customer.
Important! Any finished arrangement of a stove on 2 floors requires modification, taking into account the characteristics of a particular house, its area, and ceiling height.
Before purchasing materials, consult with an experienced stove maker. If necessary, he will make constructive changes to the circuit and give practical advice.
Advantages and disadvantages of stove heating
A heating stove on two floors can be not only a good solution, but also the only possible solution, since most country houses do not have power lines or main gas. In addition, the fuel used for brick kilns is inexpensive, and from an economic point of view this option is very profitable.
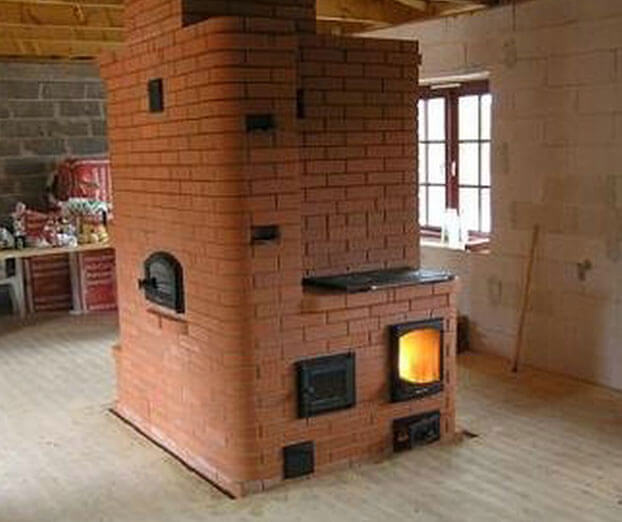
But the stove heating system also has a number of disadvantages. Firstly, dimensions and weight: a stove installed in the house will look good, but a significant reduction in usable space will still be noticeable. The large weight of furnace structures necessitates laying a foundation. Secondly, the system warms up for a long time. Of course, this quality works both ways, because prolonged heating subsequently leads to equally long cooling. The efficiency of stoves is also their disadvantage, since most of the heat will go either into the chimney or to heat the walls.
Features of stove heating
Stove heating has a number of advantages, thanks to which wood-burning brick stoves have not lost their popularity for several centuries. The most important advantage is the ability of the ceramic bricks from which the stoves are made to accumulate and release heat for a long time.
At the same time, radiant energy useful for the human body is released into the space, giving a feeling of warmth and comfort. With regular heating during the cold season, the house is always warm and dry, and natural ventilation is formed due to the stove draft. In hot weather, the stove, on the contrary, cools the rooms by removing excess heat into the ground and air through the foundation and chimney.
In addition to creating a comfortable microclimate, a brick oven can provide additional functions, the availability of which depends on the design:
- cooking - boiling, frying, stewing and baking;
- drying clothes, shoes, food;
- heating beds for sleeping;
- opportunity to admire the open flame.
Furnaces that provide several functions are called combined. These types of stoves include heating and cooking stoves, fireplace stoves, as well as several popular basic models, including the Russian stove.
Stove heating also has disadvantages , including the inability to effectively heat remote rooms . Therefore, in large houses, they usually install several stoves with separate or combined chimneys or combine stove heating with other types of heating.
In compact houses consisting of one or several rooms, the stove is usually located in the center, so that its walls are located in all rooms. The hob and oven are placed on the kitchen side, the stove bench is in the bedroom or nursery, and the open fireplace is in the living room or dining room.
Furnace design features
The main stove valve should be placed on the lower floor, but its duplicate elements, together with the fireplace valve, are usually located on the floor above.
Smoke flows from the fireplace and stove usually combine directly above the damper, where a small gap must be equipped (read: “Design of a house with stove heating - do the planning in advance”). The hood of the first tier must be closed, but the holes for cleaning it and cleaning the lower passages are located on the second floor. The furnace and lining are usually made of fireclay bricks, and basalt cardboard must be laid between them. This solution helps prevent the possible occurrence of cracks in the masonry.
Video about stove heating:
Thermally efficient stove with one firebox
This two-story model has a high heat capacity - one firebox per day for 2-2.5 hours is enough to heat a house. Fuel consumption is about 60 kg of dry firewood. Average heat transfer is 5500 kcal/hour.
Description of design and materials
The channel single-turn furnace has one firebox on the ground floor. Dimensions of the building: 89*115 cm. Height – 715 cm. Dimensions of the heating panel on the lower floor are 77*102 cm, on the second floor – 77*95 cm. Heat exchange outlets are provided in the lowering channels of the smoke circulation panels, increasing the heating rate and heat transfer.
For masonry you will need the following materials and stove equipment:
- 1900 pieces of red ceramic bricks;
- 170 pieces of fireclay bricks;
- 2.1 m3 of red oven clay;
- 0.2 m3 of refractory clay;
- 2.3 m3 of mountain sand;
- grate (40*40 cm);
- steel sheet (50*70 cm);
- firebox door (35*35 cm);
- blower door (13*12 cm);
- 5 cleaning doors (13.5*12 cm);
- 2 valves (13*26 cm).
Sections of the building and masonry diagram
A detailed arrangement of the stove on 2 floors clearly shows the structure of the smoke circulation channels and the principle of gas movement. Red and fireclay bricks in the scheme are easy to distinguish by color.
Important! Ceramic and refractory bricks cannot be bound in one dressing.
The scheme is completed by a shell-type pipe, erected directly above the furnace.
Laying the foundation for stove heating
The need and purpose of the foundation was discussed above. Installing a stove is only possible if the foundation for it is ready, and the process of creating it takes some time. When laying the foundation, you must follow some rules that will help create a reliable foundation for the stove.
The foundation can only be laid on dense soils. Semi-rocky or rocky soils are ideal. If the soil is bulk, then it must be thoroughly compacted so that its final thickness does not exceed 20 cm.
When laying a foundation on loose soil, it is also necessary to carry out compaction so that the base of the foundation can go deeper. When planning and arranging the foundation, it is necessary to make it with a small margin so that the stove does not stand end-to-end. In addition, increasing the area of the foundation will reduce the load on it.
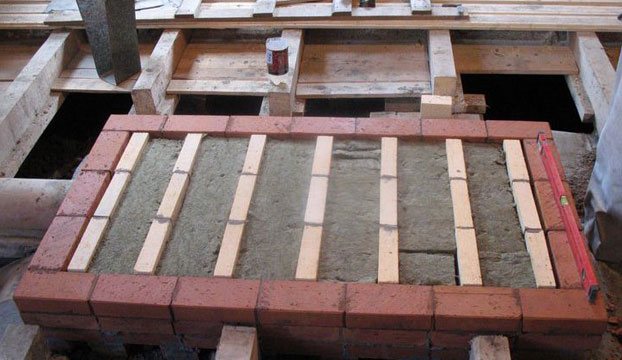
The distance from the foundation to the walls of the house should be at least 5 cm, and the free space can be filled with sand. In addition, under no circumstances should you combine the foundations of the building and the stove, otherwise deformations may occur in the future not only of the stove, but of the entire house.
Video: “Swedish” stove on 2 floors
Describe your question in as much detail as possible and our expert will answer it
A two-story stove is the most economical and efficient solution for heating a two-story house. Two-tier heat sources can have different designs, but the design of any of them is only slightly more complicated than typical heating structures. Although the construction of the building requires more materials, it would take more raw materials for two separate furnaces. Not to mention, this option offers significant fuel savings.

