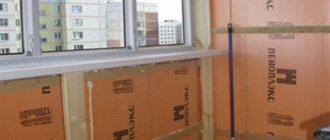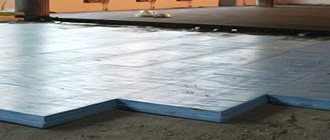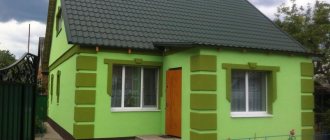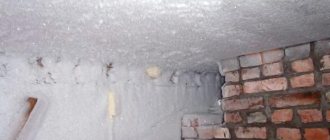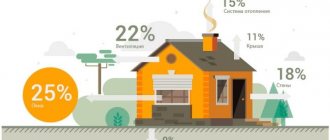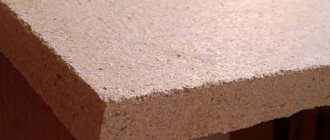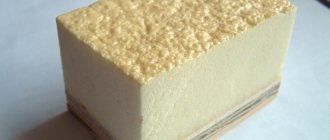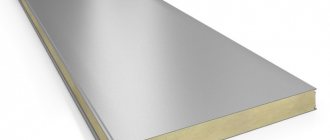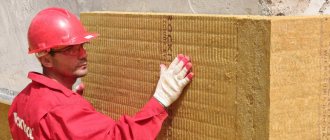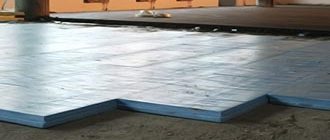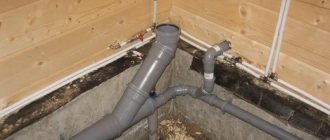Why do you need to insulate the blind area?
As a result, when small and few cracks appear on the wall of a house, the number and thickness of which quickly grows, they are surprised - why is this happening? It's actually simple. Water, penetrating underground and contacting the foundation, saturates the concrete. The night cold causes the water to freeze. Microcracks appear in the concrete structure, into which even more water is collected. In countries with such a difficult climate as Russia and Belarus, this is especially true. After all, daily changes often reach 10-20 degrees, which leads to rapid destruction of concrete. The negative impact is especially noticeable if a strip foundation was used during construction - the most common in private construction.
If a blind area is installed around the house, the impact of moisture is reduced - it is effectively removed from the foundation. And yet, water spreads throughout the ground, getting under the blind area, saturating the concrete base. Therefore, it is necessary to reduce daily temperature changes, preventing the foundation temperature from falling to negative temperatures. For this, insulation is used. The insulation can be various materials. But, before you start work, you need to know exactly how to properly insulate the blind area around the house. High-quality thermal insulation material allows you to retain heat, reducing the impact of cold outside air on the foundation of the house. The heat coming from the ground and leaving the walls is reliably retained - this is enough to prevent the foundation from freezing.
It is important that an insulated blind area can significantly reduce heat loss at home, saving you money. Thanks to the insulation, the foundation, and therefore the ground under the house, maintains a higher temperature. This ensures a reduction in heat loss - you do not need to constantly warm the ground under your house to keep the rooms warm and cozy.
Option with tiles
The most common way to properly insulate a blind area is to finish it with paving or ceramic tiles.
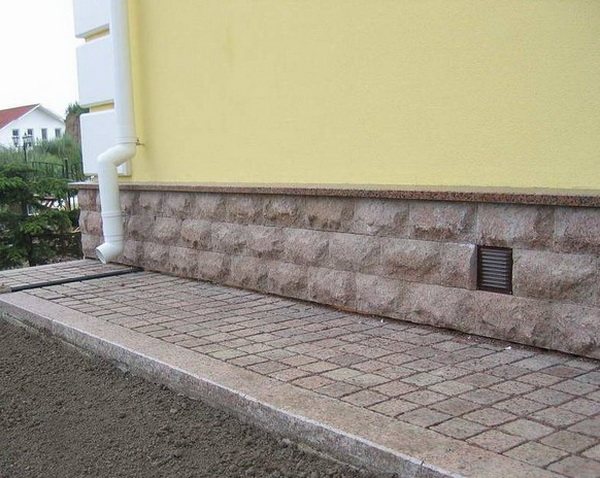
The blind area of the house is insulated, tiled, must be gradually filled with sand to the required level, pouring and compacting is required, after which I laid the paving slabs.
Author: Vladimir Pokrovsky, Nizhny Tagil, Sverdlovsk region.
More on this topic on our website:
- Paving slabs for the blind area of a house - as I did. Here Anton Skorobogatov from Kineshma shares his experience of how he built a blind area from paving slabs around his house. In addition, Anton provides some theoretical materials...
- In the projects of apartments and houses, decorative brick looks exclusive and unique, offering extraordinary opportunities to highlight and emphasize even the most complex idea due to its texture...
- How to make a foundation with your own hands, step-by-step instructions from experts will definitely help you with this. Before you start building a foundation, you need to know what types…
- When construction work begins, increased attention is always directed to the foundation, because it is this part of the structure that will bear the weight of the entire structure, which means...
Is it always necessary to insulate the blind area?
Although insulation is a fairly simple and not too expensive procedure (if you do it yourself), it is worth considering - is it really necessary? In some cases, it is quite possible to do without it. When can you stop using it?
- If the house is located on solid ground, little subject to seasonal fluctuations;
- If a shallow foundation is used, laid above the soil freezing depth mark;
In these cases, you can refuse to insulate the blind area, saving your time, effort and money.
In what cases is insulation of the blind area required?
The foundation blind area is a concrete strip arranged along the perimeter of the building on the surface of the ground. It is adjacent to the base, and its main task is to protect the base of the structure from destruction by natural precipitation. But the greatest damage to the foundation is caused by the soil due to freezing, especially when it is heaving. Therefore, in order to increase the operational period of the foundation and the building as a whole, the blind area is insulated.
The main purpose of insulation is to protect the foundation from deformation and prevent exposure to cold on it and the base. It is not always necessary to insulate the blind areas of buildings.
When the blind area is insulated
Insulation of the blind area is not always carried out; it is recommended in the following situations:
- The building was erected on a shallow foundation
- Heated basement available
If the building is built on a deeply buried foundation, there is no basement floor, and there is no need to insulate the blind area. If, nevertheless, a decision is made to insulate the blind area, then insulation and waterproofing of the foundation itself must be carried out.
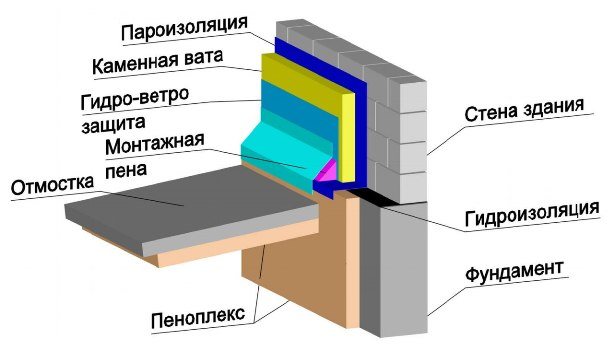
Blind area width
Typically, the blind area is 60 cm or more wide from the base. But in this case it is necessary to take into account the width of the roof eaves. The blind area is made 20 cm more from the cornice. The width of the perimeter after insulation should not exceed one meter. The maximum width of insulation is carried out for buildings located on heaving, loose soil.
These parameters are calculated during the design of the building, but the work itself is carried out only after construction is completed. Therefore, you can insulate the blind area of even an old house. Insulation in such cases is carried out during major repairs of the building.
What material to choose as insulation?
To insulate the blind area, various thermal insulation materials are used. But the most common are the following:
- Extruded polystyrene foam.
- Expanded clay.
Each of these materials has certain advantages and disadvantages. You need to know about both the first and the second in order to make the right choice.
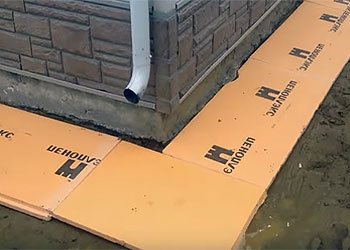
Expanded polystyrene is one of the most common types of foam used in the construction industry. It has extremely low thermal conductivity, is durable, has low moisture absorption and is highly durable; it is not afraid of frequent and severe temperature changes. As a result of the research, it was found that its service life is 60-80 years. To insulate the blind area, it is better to select a material with a higher density; it will be stronger, have lower water absorption, hygroscopicity, vapor and air permeability.
Expanded clay is also a fairly high-quality material. It is cheap, simply poured into a pit near the foundation, is not chemically active, and is not afraid of moisture and temperature changes. The only drawback is the relatively low efficiency - you need to pour a thick layer to provide the required level of thermal insulation to the blind area.
Having studied the basic properties of these materials, you can easily choose the one that is best suited for you. After this, you can safely get to work, having first learned how to insulate the blind area with different materials.
Advantages of foundation insulation
When carrying out construction and major repairs of buildings, quite often the minimum attention is paid to the foundation; this is in vain. A properly executed blind area with insulation will perform the same significant functions as other components of the structure.
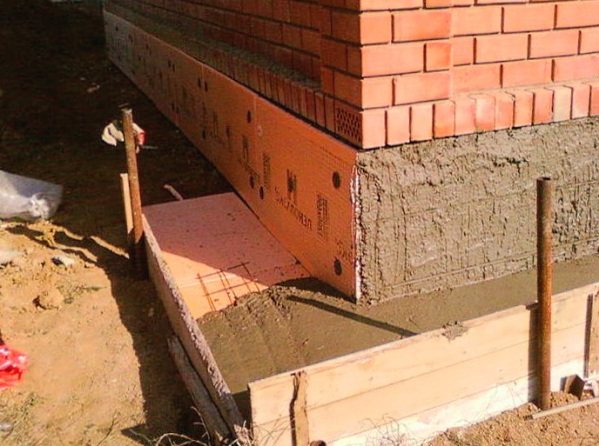
For example:
- Additional protection of the foundation from moisture and frost, which accompany its rapid destruction.
- The insulation installed around the perimeter of the house creates warm basements that can be used for domestic needs.
Advantages of polystyrene foam insulation
Expanded polystyrene is considered the most effective and affordable material for insulating the blind area and basement of a building. Extruded foam plastic has fairly high characteristics, thanks to which it is widely used for insulating walls, floors, roofs, and other structural components of buildings.
In addition to its own versatility, polystyrene foam has the following advantages:
- High thermal insulation performance. A modern insulator of this type provides the ability to effectively protect a structure from freezing and helps retain heat in rooms.
- Resistance to excellent temperature environments. Extruded polystyrene foam can be used as insulation in various climatic conditions.
- Convenience of installation work. This is one of the main advantages! The insulating material is quite easy to use; insulation work can be done independently without the help of experienced craftsmen.
- Reasonable cost of material. Compared to other types of insulating materials, extruded polystyrene foam boards, combined with high performance characteristics, have an affordable price.
The only drawback of using polystyrene foam to insulate the blind area is that it only makes sense to insulate it if the basement floor of the building is insulated at the same time. It is the base that is the connecting element between the lower and upper parts of the house. As a result of insulating the base, the sharp transition from heat to cold is minimized, making internal thermal insulation easier.
Excavation
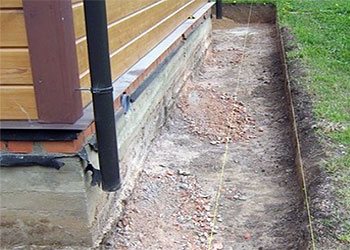
First of all, you need to prepare the area for further work. Remove any objects located near the house that could interfere. The soil is also removed, along with the lawn and green spaces. Decide in advance how wide the future blind area should be. The width should not be less than the width of the roof overhangs from which melt or rainwater will flow.
Be sure to remove any large roots encountered during excavation . Otherwise, the roots, developing underground, can damage not only the thermal insulation materials, but also the foundation - everyone knows how strong an ordinary sprout has. If you use soil on the site (to level holes or create elegant alpine slides), move it to a place where it will not interfere with you. Otherwise, remove from area.
Carrying out insulation work
- Initially, it is necessary to insulate the base. To do this, you will need the insulation itself, a special adhesive composition for polystyrene foam, and self-tapping screws with umbrella caps. When insulating the base, polystyrene foam boards are laid vertically.
- After completing the insulation of the base, they move on to the blind area. Extruded foam plastic is laid on a reinforcing mesh around the perimeter of the building. The standard thickness of the slabs is 5 cm.
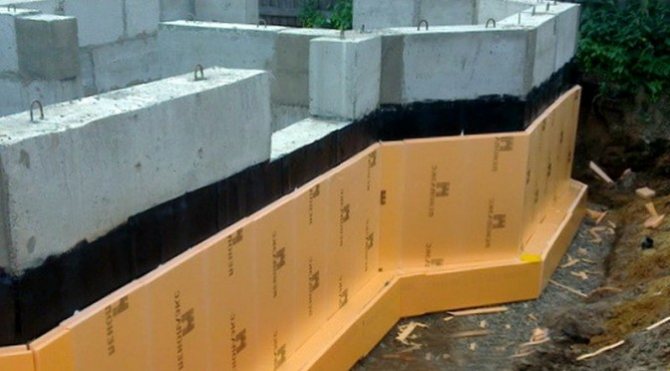
If the building is located in a region of harsh climatic conditions, on heaving soil, it is recommended to lay the insulation in several layers . The seams of the second row of insulation boards should not coincide with the seams of the first.
- Another reinforcing mesh is placed on top of the slabs, but it should not come into contact with the surface of the insulation. Therefore, reinforcing bars are placed under it every 60 cm, perpendicular to the building.
The base is also covered with reinforcing mesh.
- The final stage of insulation is pouring polystyrene foam slabs with concrete (grade M200-400 is used).
It will take 28 days for the solution to completely harden. When performing work in the summer, the concrete is periodically moistened with water and covered with a film.
Preparing for laying insulation
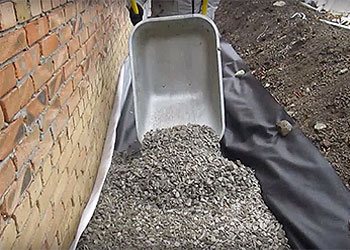
To properly insulate the blind area, ensure adequate drainage. Water should be drained away from the insulation as quickly as possible, having minimal impact on it. Therefore, crushed stone is poured to the bottom. The thickness of the layer depends on the soil at the work site. If crushed stone is poured onto clay, the layer should be thick. If the soil is soft or sandy, use a thinner layer - the moisture will disappear quite quickly.
Formwork is installed in the dug trench - along the entire perimeter of the outer wall. It ensures more even laying of subsequent layers.
To protect the lower layers from seeping water, ordinary clay is used. It is distributed along the bottom of the trench and thoroughly compacted. The clay layer is 15-20 centimeters. Be sure to give the clay layer a slope from the wall of the house - this will allow you to get rid of water if the waterproofing is damaged and water leaks onto this layer .
Sand is poured on top of the clay - a layer of 10-15 centimeters. It is carefully leveled and distributed. To ensure the sand shrinks, it should be watered generously.
What is a blind area
A blind area is a protective and decorative structural element made in the form of a strip of impermeable covering along the entire perimeter of the building adjacent to the foundation. Although some developers do not attach importance to this element, considering it an unimportant design, such a misconception is fraught with serious problems in the foreseeable future. The main purpose of the protective strip is to drain rain and melt water from the building. Even with a drainage system, not to mention its absence, without a blind area, precipitation falls directly to the foundation, thus the base and base are constantly in a damp environment. Which, in turn, leads to dampening of the load-bearing elements, and then to deformation and destruction. If there is a blind area, especially an insulated one, this is excluded.
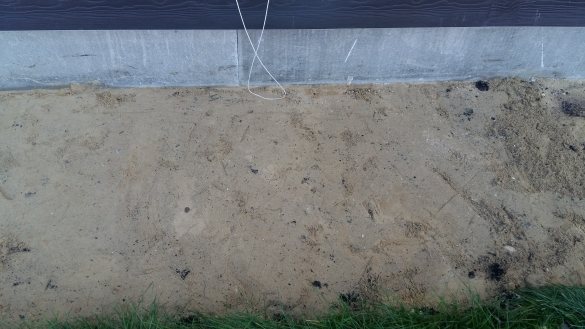
Refusal of the blind area, in an attempt to save money within the general construction budget, is an unjustified risk for the house, taking into account our climatic conditions. Leaving the foundation unprotected, you should not be surprised by the appearance of dampness and mold on the walls or cracks. In addition, if there is a blind area, the house looks presentable - you can choose almost any finishing layer. This can be backfilling with crushed stone or screenings, concrete, paving stones and more. Yes, even a lawn, if you want greenery as opposed to the usual paving. The blind area is a universal, multifunctional design:
- protective barrier for the foundation;
- thermal insulation of the base;
- protection of the facade from rain splashes in the basement;
- pedestrian zone in any weather;
- element of architecture or landscape design.
How to insulate a blind area
Durable, durable and moisture-resistant materials are used as insulation: expanded clay, polystyrene foam, polyurethane foam (foam rubber) and extruded polystyrene foam (penoplex). Any of the listed materials will reduce soil heaving and prevent the ground around the house from freezing, but the best of them is polystyrene foam, which consists of 90% air bubbles.
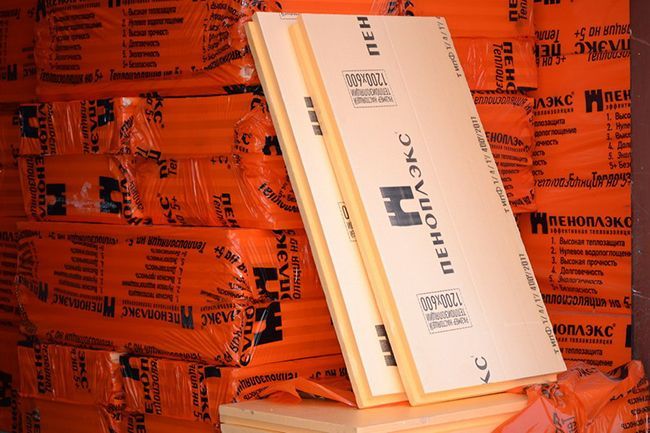
In addition to excellent thermal insulation properties, EPP has other advantages:
- High compressive strength (0.25-0.50 MPa);
- Almost zero water absorption (no more than 0.2%) and vapor permeability;
Healthy! According to research, if you completely immerse an EPP sheet in water for 30 days, during this time it will gain no more than 0.4% moisture.
- Fire resistance (class G1);
- Operating temperature range (from -50 0 C to +75 0 C);
- Low thermal conductivity, about 0.029 W/mK (provided that the thickness of the EPP sheet is at least 5-10 cm);
- Frost resistance;
- High resistance to mechanical loads;
- Lightness;
- Durability (up to 40 years).
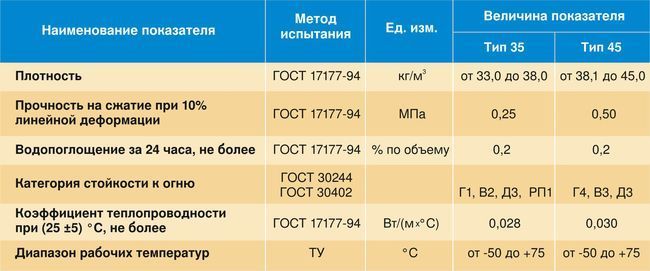
Among other things, this material is considered environmentally friendly and chemically resistant to alkaline environments. Thanks to the latter property, polystyrene foam will not be affected by either the components of the cement mixture or groundwater.
The thickness of standard foam sheets is 20 mm, but for insulating the foundation and blind area it is better to choose EPP with a thickness of at least 50 mm for the middle part of the base and from 60 to 120 mm for the corners. The fact is that the corners of the blind area require more insulation, since in these areas the base freezes the most.
If you want to insulate the blind area with foam plastic, due to its lower cost compared to penoplex, then be sure to take into account one significant drawback of this material - low resistance to mechanical damage. Because of this, it will be necessary to lay a reinforcing frame on top of the thermal insulation layer (and this obviously will not reduce costs).
To understand the design features of laying a heat-insulating layer made of EPP, let’s look at the step-by-step instructions for this process and start by determining the dimensions of the blind area.
If we talk about the width of the blind area, then the minimum acceptable figure is 700 mm. In order not to make a mistake, be guided by the eaves overhangs - the blind area should extend beyond them by 20 cm.
The thickness of the “tape” should be about 90-100 cm (if you are laying a wide area on which cars will drive, then increase the depth to 150 cm).
