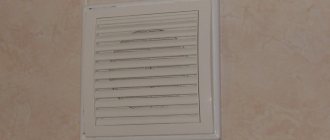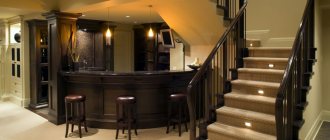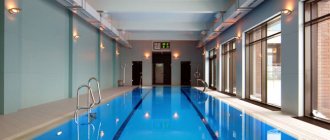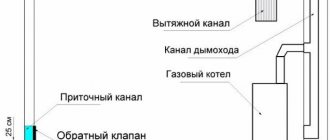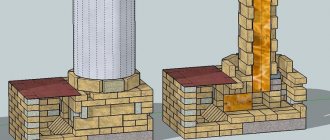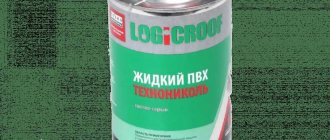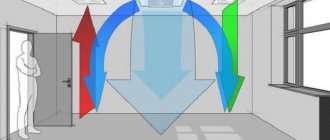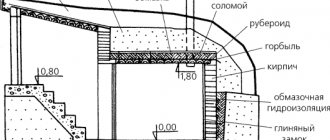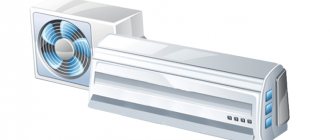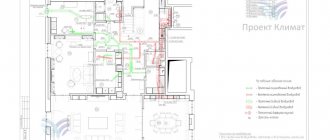.
Ventilation in a panel house is a mandatory requirement of sanitary standards. The ventilation system is installed at the construction design stage. Ventilation in old-built panel houses and modern block houses differs little in design.
A mandatory requirement of sanitary standards is the installation of ventilation in a panel house.
The ventilation system in a panel house has its drawbacks, but they can be eliminated with professional help.
The importance of ventilation in a panel high-rise building
High-rise panel houses were built to last for centuries; they are strong and reliable, but not without drawbacks. Residents criticize apartments with poor noise insulation and damp corners.
Panel houses with 9 floors are fully occupied. In each apartment, lunch is prepared daily, dishes and floors are washed, baths are taken, hair is combed, and pets shed in some of them. Unpleasant odors and moisture would certainly reach the neighbors if it weren’t for the home’s ventilation system.
Natural ventilation is provided for by engineers during the preparation of a residential building project. A common system is created that connects to each apartment. Rooms with high humidity - bathroom, kitchen - have access to general ventilation.
Free air exchange maintains the healthy condition of the entire building and each individual living space.
Requirements for the air duct of a panel house
The air duct system in a building made of panels of 5 or 9 floors is designed to ensure unhindered air circulation throughout all residential sections and apartments. Usually, problems in the operation of air ducts are felt by residents of the upper floor.
The ventilation system of a residential building must meet a number of requirements:
- Ensuring constant and continuous air circulation.
- No influence on the temperature inside the living space.
- No drafts.
- Circulation in the kitchen should be carried out at a speed of 60 cubic meters of air per hour, in the bathroom - 25 cubic meters per hour.
- Circulation in residential premises should be equal to 0.2 of the total volume of the room.
The listed requirements are taken into account as much as possible when planning the air duct in houses made of panels or blocks.
Re-equipment of ventilation will not be possible in the future. If it becomes unusable, you need to ask for help from specialists. Most often, problems lie in clogged channels or equipment damage. Artificial ventilation devices will help improve air circulation in apartments.
General information about modern ventilation
Any air exchange can be carried out if there are two types of ventilation ducts:
- A channel through which outside air is supplied to the room;
- Way of recycling waste air flow.
We will look at ways to organize communication between these two points below. In the meantime, let’s remember what we mean by supply channels.
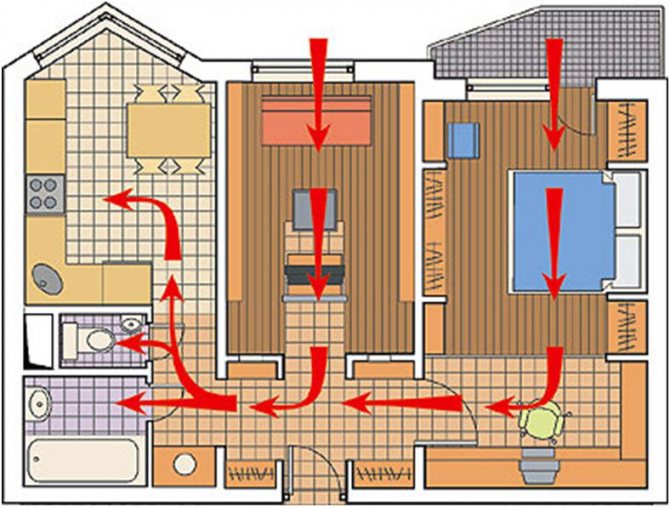
Air movement in the apartment
Supply ventilation
Previously, supply ventilation was solved in the simplest way. In order to ventilate the apartment, we opened the windows wide. In addition, arbitrary cracks, leaks, and holes in window fittings also served as supply airlocks. At the same time, in the winter season we lost precious heat, and therefore we sealed our windows for several months so that “it wouldn’t blow.” With the advent of modern windows with high airtightness characteristics, this problem has been solved. And along with it, any possibility of natural leakage of outside air into the room was eliminated.
Supply ventilation requires special devices, which we will discuss below.
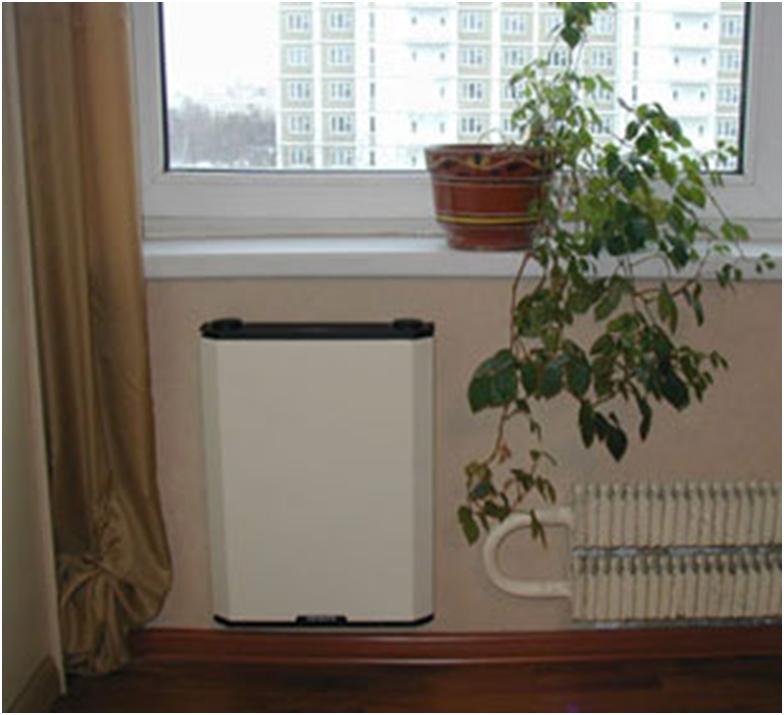
Plastic window and air conditioning system
Thus, the supply channels are:
- Windows, vents;
- Arbitrary leaks, cracks in the window frame;
- Special window ventilators;
- Infiltration valves;
- Doors with ventilation;
- Supply and exhaust air exchange systems.
Exhaust ventilation segment
As for the paths along which exhaust air flows are removed from the air circulation, there are significantly fewer of them:
- “Vent” - a barred opening in a ventilation shaft located in “domestic” rooms (kitchen, bathroom, bathroom, storage room);
- Supply and exhaust installation.
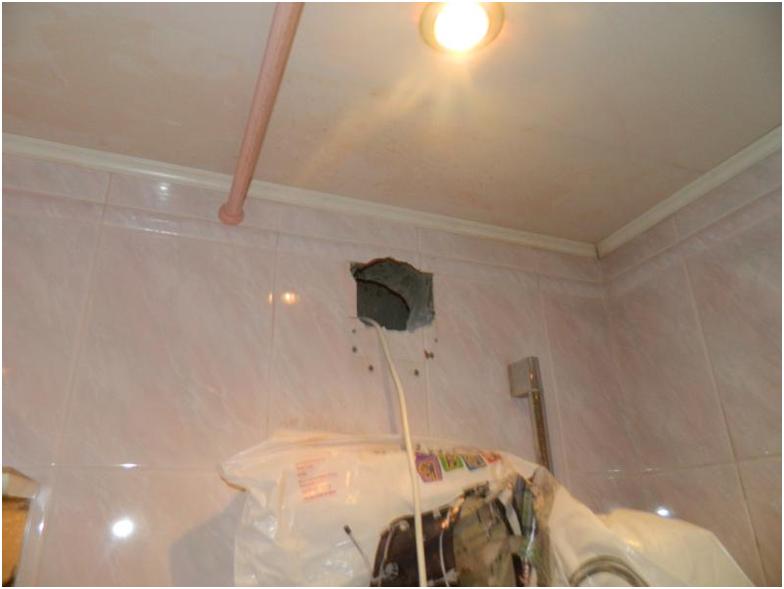
Exhaust duct in the bathroom
We have listed the main ways of moving air masses indoors. Based on this, we can briefly characterize the key types of air exchange schemes.
Schemes for arranging ventilation in a panel high-rise building
To arrange natural ventilation in panel houses (5th and 9th floors), several standard plans were used. Similar schemes are implemented by engineers today.
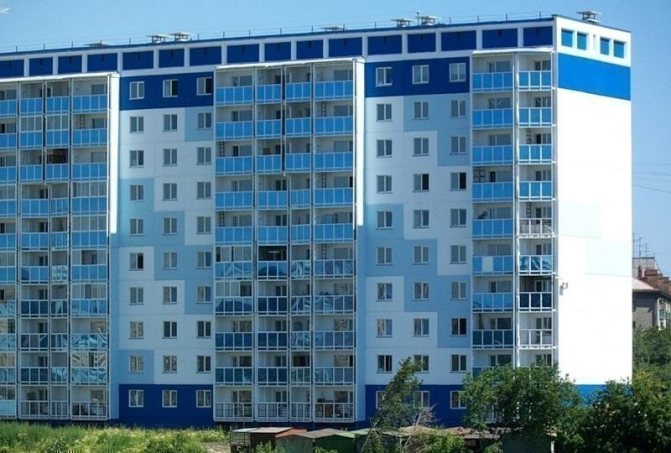
To arrange natural ventilation in a panel house, several standard schemes were used.
The ventilation arrangement in a panel house differs somewhat depending on the number of floors. There are three schemes:
- Scheme for collecting air mass from all apartments into one well.
- Diagram for connecting the air ducts of each apartment to the attic collection.
- A system for discharging ventilation ducts from each apartment to the street through the roof.
The first and second are the ventilation diagram in a panel house of 9 floors. The third scheme is being implemented in five-story buildings and brick houses.
In modern buildings, air is taken from three sanitary zones (bathroom, kitchen, living rooms). For this purpose, systems of paired or triple ventilation ducts are made.
Categories (types) and series of panel buildings
Modern “sockets” are divided, depending on the characteristics of their hatching, into three large categories:
- Frameless
New buildings do not have a separate frame. Loads fall only on load-bearing walls and partitions.
- Frame
Most often, frame panel buildings are complex buildings with many floors. The loads fall on the frame, made according to a special design from reinforced concrete.
- Panel-frame
The design combines reinforced concrete slabs and a frame to ensure uniform load on the load-bearing system.
Features of ventilation in panel houses
The first ventilation scheme that began to be used in construction was multi-channel. It was perfect for houses made of brick and panels with 5 floors. Normal air exchange was additionally ensured by cracks in window frames and unevenness in the building material.
For nine-story panel buildings, the multi-channel system turned out to be ineffective. It was bulky and took up a large amount of the building's internal space. The system's performance was not enough to ensure normal circulation in the apartments. The air exchange on the lower floors was carried out too intensively, and in winter the temperature dropped significantly. Residents of the upper floors could not get rid of the musty smell and dust in their rooms.
The layout of a common ventilation shaft, to which ducts were diverted from each apartment, helped solve the problem. The shaft ends with a collector on the roof. It is equipped with a deflector to enhance traction in windy conditions. Sometimes the top two floors of a nine-story building are not connected to a common ventilation shaft. Separate channels with access to the roof are equipped for them.
Supply and exhaust ventilation in panel 3.
ale-kc wrote: ..... A short description of the decisions made: Komfovent do ..... was selected as the installation.
Everything that was written, everything that was selected was quite acceptable and well done. BUT there are a lot of mistakes and misunderstandings in the solution due to the fact that you are doing it for the first time. This is fine. Let's try to fix it.
ale-kc wrote: …. There are three ventilation ducts for natural ventilation (kitchen and two bathrooms). ….
Although this is not correct, all these channels will need to be jammed, because For these channels to work there must be an air flow. And you will have a recuperator in which the air imbalance between supply and exhaust can be a maximum of 10%. You can do more, but then the meaning of the recuperator disappears, because you will have to install an electric heater to heat the air. And it turns out that it’s easier and cheaper to install the PU and “screw” onto it everything that you want to use with the PVU. The kitchen and bathrooms must be connected to the PVU. Add to this the fact that you want to add additional filtration to the PVU, then you will further increase the network resistance, thereby reducing the amount of supply air. And so as not to return to filters. The PKU filter from a ventilation machine is a good but expensive thing. The consumables for it are not cheap. It’s easier to do the same thing but with a more “conveyor” version
ale-kc wrote: …. I plan to make all the air ducts in the apartment the same diameter, 160mm, from galvanized steel. ….
And this is already a mistake. Air ducts must be made so that the cross-section of the supply air decreases as air flows through the rooms and the exhaust cross-section increases as the air intake from the rooms increases. The installation must have a maximum cross-section of air ducts. And their size is calculated and not taken “out of thin air”
ale-kc wrote: …. Make the air ducts to the street with a diameter of 200mm (maybe in the future I will install a photo catalytic filter...
Fine. I already wrote about the filter above.
ale-kc wrote: …. Slot diffusers with two slits 1 m long will be used as diffusers, ....
It's not that simple with these bars. If you pick them up incorrectly, they start to whistle. And it may be that “1 meter with two slits” may not be enough. And this could be And one more thing. If I understand you correctly, then you want to put them on the wall. And this is wrong. You will love it when you enter a room and a stream of air hits your head (the influx is at the entrance to the room) Slotted grilles for installation on the ceiling. And, I repeat, we need a normal calculation and selection of them...
ale-kc wrote: …. The route is now approximate...
Based on what I wrote above about the kitchen and bathrooms, add to this the fact that the multiplicity is no higher than 2 times, the main exhaust air must be taken from those rooms that have been supplemented. And the difference between supply and exhaust is from the remaining rooms. It is more correct to supply supply air from the windows, and exhaust air from utility rooms, sanitary rooms and living rooms (closer to the doorway)
ale-kc wrote: …. Where can I get information in which places you can drill holes ~165-170mm in a load-bearing wall....
- You can understand this yourself both by the thickness of the wall and by the material from which it is made. The load-bearing wall will be at least 240 mm in concrete and 375 mm in brick. In addition, if the floor is made of slabs, then look and look for the walls on which they rest. These are also load-bearing walls. Length of slabs - 4, 6, 7 meters
- Construction project for a house. You can find out in it.
- All openings through load-bearing walls must be drawn up in the form of a project and agreed upon...
ale-kc wrote: Which air duct is better to use and what type of connection to choose
Any - rectangular or round. It all depends on what is more convenient to use and subsequently play with... The most important thing is not plastic.
ale-kc wrote: Is it necessary to soundproof the air ducts that run in the apartment and with what?
Soundproofing in the form of decoupling from equipment is necessary. A noise suppressor is needed, but in what form you need to figure it out. Decoupling the fastening of air ducts from building structures is needed to the maximum. Thermal insulation - this can only be said after it is finally clear what YOU are “piling up”….
ale-kc wrote: Are the inflow and exhaust points in the rooms located correctly?
I would change places and what is written above.
ale-kc wrote: Do I need to install chokes, if so, where and what?
Until the final scheme is clear, nothing can be said.
Disadvantages of ventilation in a panel house
It is rarely possible to create an ideal passive ventilation system in a high-rise building. This requires additional equipment and costs.
Ventilation in panel houses has the following main operating disadvantages:
- In hot weather, with strong winds and at night, the efficiency of ventilation decreases sharply.
- Dust and dirt accumulations on the walls of the shaft significantly affect the operation of the entire system.
- Polluted air flows from one apartment to another. This happens if one of the neighbors installs a fan without a check valve in the kitchen or bathroom air duct.
Re-equipment of ventilation in an old house will cost residents a tidy sum. It is easier to keep it working with regular cleaning.
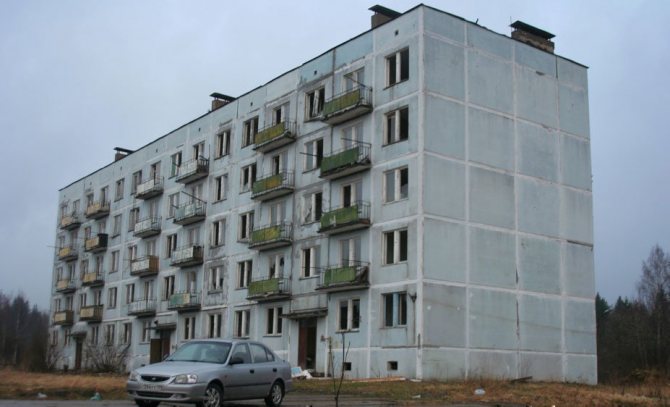
Re-equipment of ventilation in an old house will cost residents a decent amount of money.
If the ventilation shaft does not perform its functions well, the air exchange in the apartment is insufficient, you can install equipment for forced ventilation.
Mechanical ventilation system
Passive ventilation works due to the pressure difference at the inlet and outlet of the ventilation ducts. Active air inflow and removal is carried out by special devices.
If natural general ventilation is not enough for normal air exchange in the apartment, you can install the following equipment:
- air supply valve;
- exhaust fan;
- kitchen hood.
Exhaust equipment works in conjunction with the general system. Fans and hoods are built into ducts to enhance their performance. They operate on electricity, so the cleaning time can be adjusted. Supply valves are installed in the walls.
Fans are a must in the bathroom and toilet of a corner apartment in a panel house. Very often, residents of corner apartments complain about dampness and the formation of fungus.
Ventilation in a studio apartment
Good afternoon. I recently moved into a new socket building. The apartment is a studio, 30 meters maximum, and the kitchen and bedroom and all the things in one room. Recently I began to notice that when my neighbors cook, all the smells come into my apartment, and since I am a poor student and cannot afford to eat so deliciously, I am overcome by depression and a desire to commit suicide out of hopelessness.
After checking the hood with a napkin, I realized that it was blowing out of the hood. Well, in the kitchen it is implemented in this way: just a hood above the stove, plastic ventilation pipes lead from it and connect under the ceiling in the corner of the room. I thought that probably an air check valve would solve my problems, and smells and other nonsense would not fly through the hood into my apartment. But for a second I thought, why is that? After all, the hood is supposed to pull, then I realized that the plastic windows I had from the developer were quite tight, as soon as I tried to open them a little, the pull immediately began in the opposite direction, i.e. there was simply not enough fresh air intake. I decided to leave it for micro-ventilation and everything would be fine, but it’s not May outside, and just outside the window there is construction of the same new building, so even a small crack makes a lot of noise.
Yesterday I spent the whole evening studying this forum about solving a similar situation, but since opinions differ and the relevance of the topics that I read leave much to be desired for newer ones, I decided to ask the question myself.
I read about supply valves that can be embedded in the window frame, and I thought, how much will this really solve my problem? I moved into the apartment for maybe two or three months, but it was still winter, and the windows were rarely opened, there seemed to be no condensation or high humidity, and I don’t have much of a winter - 10 is very cold.
I read that hygro-regulated supply valves do not provide a proper change in air masses and so on, and that they freeze in winter, but on the first point, as soon as I opened the window a little for micro-ventilation, literally millimeters, the draft immediately began to work correctly from the apartment and from the window I immediately felt an influx of air, i.e. Perhaps this valve would be enough for my small apartment? From the windows to the hood in the kitchen, 4-5 meters maximum. And about the winter, even if they freeze, winters in the Czech Republic are not severe, so maybe freezing wouldn’t be a problem?
I understand that summer is coming and it’s hot and the windows will still be open all the time, but there are still 9 months in the year, so I’m thinking about putting something like that.
What could you advise in my specific situation? I’m specifically interested in sound insulation, wouldn’t it be worse? And how much do soundproof valves protect against noise? And what about installation on fixed windows? I have an opening window, a balcony door, and next to it there’s just a blank double-glazed window that doesn’t even have a handle, could it be possible to install it there?
Also interested in how relevant is the installation of a passive hood? It seems like on my hood with a fan when it is turned off, it blows (pulls) quite well, and I realized that it does not have a check valve, so the question is, if you need to install the hood separately somehow, maybe with a check valve to change the air in the apartment, or for Is it enough for such a small apartment to just turn off the hood?
Thanks for your answers in advance.
Fans
Exhaust fans can be installed in any room. They can be wall, ceiling and even window. The fan is mounted in a ventilation duct; the movement of the blades accelerates the removal of polluted air and moisture from the room.
The size and shape of the ventilation device are selected according to the parameters of the exhaust opening. Power depends on needs. A large room requires powerful fans. Medium-power appliances are suitable for the bathroom and toilet.
The fan runs on mains power, so you need to ensure constant access to electricity. It is not advisable to leave the equipment in working condition in the bathroom 24 hours a day. You can install a fan that will turn on along with the light in the room.
Kitchen hoods
A hood will help remove combustion products, drops of fat, and food odors from the kitchen air. This is one of the elements of mechanical ventilation in the apartment. The hood runs on electricity.
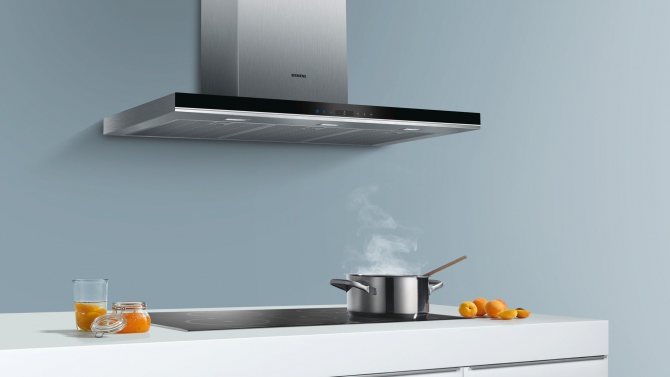
A kitchen hood helps remove unpleasant odors from the room.
There are two types of hoods:
- Active. The air is directly exhausted to the street or into a ventilation shaft.
- Passive. The air is purified by a filter system and released into the room. They are not connected to the ventilation system.
When installing a hood into the air duct, the ventilation grilles in the kitchen must not be blocked. High-power units can disrupt the operation of the mine; it is better to take them outside.
There are several types of filters in passive hoods. Some trap fat, others adsorb odors. Filters need to be changed depending on the intensity of use of the unit.
Forced ventilation
Forced supply ventilation is carried out through valves. Through them there is a regular moderate flow of clean air into the room. There are valves in which you can install filters, heating or cooling devices.
There are two types of air flow channels:
- Wall mounted. They most often have a tubular shape.
- Mounted in the crack of a plastic window. The gap for the valve is provided during the manufacture of the plastic structure.
You can install the wall valve yourself. Window units are installed only by specialists. The performance of the wall valve is higher.
How to solve the problem with ventilation?
In panel high-rise buildings, a supply and exhaust ventilation system is usually installed. From each apartment to the common ventilation unit there are separate exits from the bathroom and kitchen, which do not intersect with each other. The draft in the ventilation ducts is formed due to the natural influx of clean air and the difference in temperatures outside and inside the building.
In other words, for the natural ventilation system to work, it is necessary to constantly open the windows. And this is noise from the street, drafts, dust and allergens. We remind you that the thermal insulation of the “panels” is not the best - regular ventilation in the cold season is extremely problematic.
Let's move on to how residents of panel houses can ensure a healthy microclimate and solve the issue of ventilation. All that needs to be done is to correctly select and install a recuperator or breather in the apartment. Both the first and second tasks can be dealt with without difficulty and special costs by contacting.
Services can be provided comprehensively, i.e. "Full construction". All problems with selecting suitable equipment, determining the best location for its installation, delivery and setup will be taken care of by specialists.
