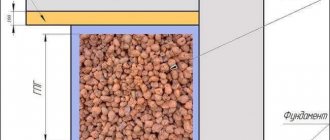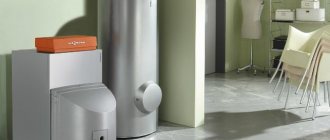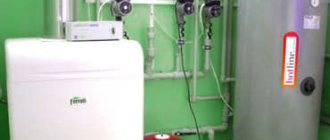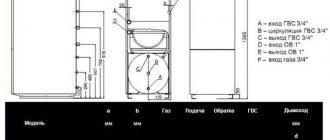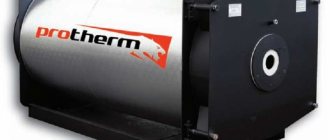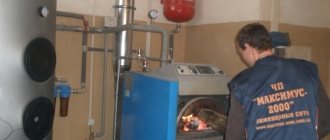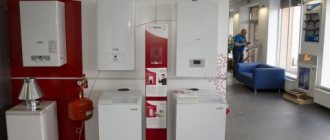The foundation bears the entire load from the structure, including the weight of all structural elements from which the building and structure are erected. The functions of the foundation are to absorb and evenly redistribute this load onto the foundation and soil.
In addition, in many regions of Russia, the soil freezes to a certain depth in winter. The water present in it expands, causing the soil to swell. The more moisture, the more noticeable this process is. The expansion coefficient is 10-12% - with an average freezing depth of 1.7 m, the soil rises by approximately 10-15 cm. Such processes can contribute to the deformation of the building.
In some cases, modular buildings can be installed without a foundation:
It should be noted that the load on the base in this case should not exceed 200 kg/sq. m.
Single modular buildings that are planned to be moved from place to place at intervals of approximately 3 months (unless they are located on sandy soil) can be installed:
on leveled and compacted ground;
on smooth asphalt (it is better to place a wide paving slab under each corner);
on a leveled platform with a timber base.
The site with a timber base is arranged as follows:
The lower frame of the cabins and houses is based on a sheathing of cross beams. Therefore, for proper installation of products, a number of conditions must be met:
1. The site must be level. It is advisable to check the level.
2. The base for installing cabins and houses is made of wooden beams 100x100 (150x100), or sleepers, concrete blocks, metal beams.
The beams (or other material) must be laid out either lengthwise (in the picture on the left) or widthwise (in the picture on the right). In the second case, it is desirable that the central cross members of the foundation fall under the cross beams of the lower frame of the cabin.
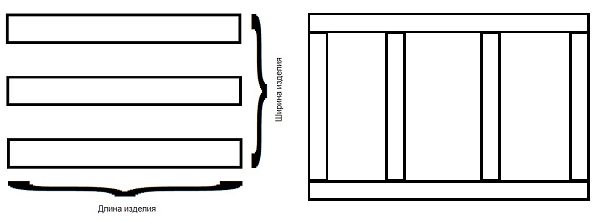
If the soil on the site is loose, swampy, etc., crushed stone should be dumped (preferably fraction 20-40). Pillow height 20-30 cm.
In all other cases, it is recommended to build a foundation .
The foundation is the key element of the entire building; the construction of a modular building begins from this stage.
As a rule, in order to build the correct foundation, the builders must have a surveyor on their staff. It solves a number of issues : setting elevation marks, taking into account soil characteristics, and support options.
Elevation marks are set to ensure that the foundation is level, that is, when the modular building is installed on it, it will stand exactly level. To do this, special landmarks are set, after which the angle of inclination is calculated, the desired plane is selected and the filling level is set.
Then a soil test . This is done to determine shrinkage, degree and possibility of deformation due to heaving of the soil. The choice of foundation type will depend on this: monolithic or prefabricated reinforced concrete, brick base, piles (metal or reinforced concrete), asphalt, crushed stone covering.
The basic principle is that the more unreliable the soil, the more reliable the type of foundation should be. For example: it will not be possible to place brick supports on an unsteady, loose foundation, since the weight of the modular building will cause subsidence, which will inevitably lead to deformation of the structure.
After calculation, choose the type of support : full or point.
To ensure the rigidity of the structure, it is necessary to strictly follow technological standards for the construction of one or another type of foundation:
2 floors – 6 t/m2;
3 floors – 9 t/m2.
— for a crushed stone platform:
The first layer is sand in accordance with GOST 8736-85 with a filtration coefficient in a compacted state of at least 2 m/day, a compaction coefficient of at least 0.95, a layer thickness of more than 300 mm.
The second layer is crushed stone of fraction 20-40 with crushed stone of fraction 5-20 according to GOST 8267-93*. Layer thickness more than 250mm.
- for asphalt base:
asphalt concrete according to GOST 9128-84, requirements for work technology - SNiP 3.06.03-85.
— for point support, the load for each individual support is calculated based on the weight of the modular structure itself.
Types of foundations:
Monolithic or strip foundation.
The classic type of foundation, which often does not justify itself in modular construction. The strength and technological characteristics of such a base are very high. But for a temporary, relatively lightweight building made from modular containers, the ratio of price, quality, energy costs and time will be irrational.
The installation of a monolithic or strip foundation is justified only if: the building will be in use for 10 years or more, and will have a large area and number of floors.
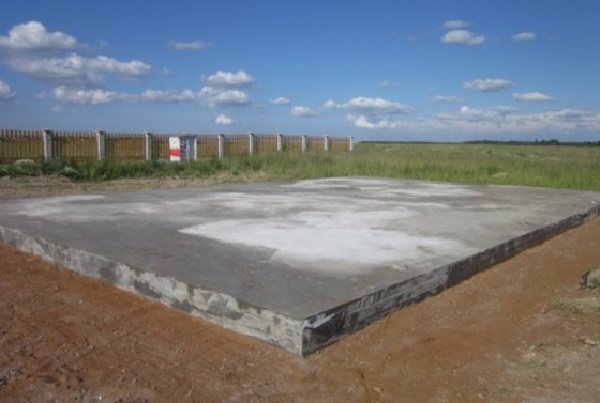
However, a floating shallow foundation is ideal for prefabricated buildings erected in areas where the soil freezes.
BMK - what is it?
The basis of the structure is formed by a metal casing, provided with guards, auxiliary devices for transportation (sometimes optional) and several layers of insulation.
The characteristics of the insulating layers used are determined at the design stage by the location and operating conditions. In large industries, the thickness of protective thermal layers can reach 150 mm. In cold climates, I would recommend taking a closer look at gas boiler houses with thicker outer casing.
The functional part consists of assembled equipment, including pumps, burners, control panels, instrumentation and additional sections to ensure fuel delivery processes. The list of working devices is determined by the consumer's goals.
At a basic level, the basis will be a boiler block with fittings for integration into the local communication network. But modern manufacturers also offer systems with hot water circuits for hot water modifications, steam generating units, ventilation equipment, units for metering fuel consumption, etc.
Automation tools not only provide the process of autonomous control, but can also be interfaced with fire alarm systems at the facility.
Types of modules
A block can be classified according to several criteria. First of all, this is the number of modules - from 1 to 4. An increase in the number of working compartments may be due to the need for high performance or for divided heat supply for several serviced zones.
Another sign of the BMK classification is the type of fuel used.
In practice, the following modules are most often used:
- Solid fuel. The use of traditional energy resources in the form of coal and firewood is envisaged.
- Liquid. Mostly diesel models, characterized by practicality in terms of maintenance.
- Gas. Gas boiler houses are considered the most profitable in terms of savings, and thanks to automatic control systems, complaints about their safety are becoming less and less common.
- Biofuel. A variation on solid fuel designs, but with environmental and economic advantages. Thus, pellet BMKs provide more thermal energy at low cost, although in Russia this type of fuel is not yet widespread enough in certain regions.
The Mobile Advantage
From the outside, the BMKs seem quite massive and inconvenient in terms of their transportation and placement, but this is a false impression.
Manufacturers themselves strive to customize designs to the conditions of delivery and installation. Most unified mobile stations can be transported by both rail and road transport. It is better to discuss such nuances at the project development stage.
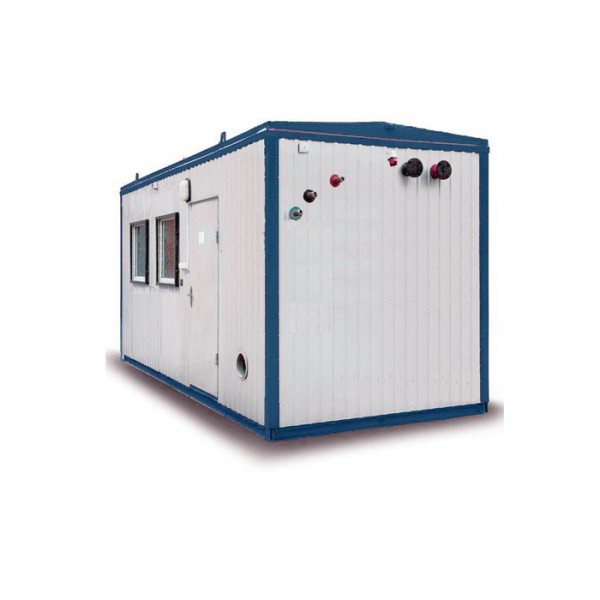
The fact that the system is mobile does not at all reduce other operational advantages, including the possibility of cascading modules, versatility in terms of connection to various heating networks and accessibility of maintenance.
The advantage in the form of fuel economy remains. For example, the average gas consumption with a nominal heating output of boilers with a power of 300-400 kW can be 50 m3/h.
Transportable models using solid fuel and fuel oil are also designed for operation independent of centralized networks in conditions of remoteness from the urban area. The owner is only required to provide the boiler room with electricity for the automation to operate, which can be done using a generator, as well as timely delivery of fuel to the work site.
Connecting a solid fuel boiler to the heating system
Proper installation of the boiler is not all that is required. It is important to connect the remaining elements of the heating system. A protective group is installed on the supply, and then a tee leading to the bypass. The sensor switches at a return temperature of 55˚C. This is necessary in order to avoid the appearance of condensation. Connecting a solid fuel boiler to a heating system with natural circulation is quite simple. The supply and return pipelines are connected to the corresponding boiler outlets.
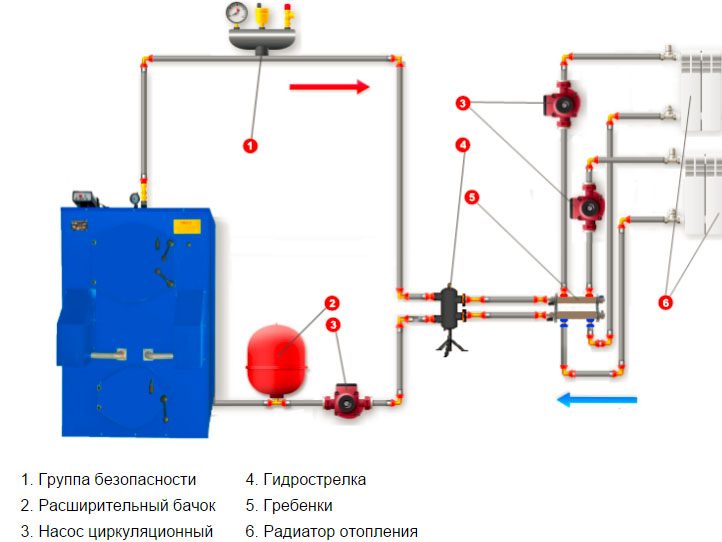
You also need to install a protective group: a relief valve, an air vent, a pressure gauge. Such systems include an expansion tank. Pipelines are installed with a slope for good gravity flow. This type of heating system allows you to be independent of power supply, but in the absence of volatile automation systems. Forced circulation systems are characterized by the presence of a bypass and a three-way valve. This helps to avoid the formation of condensation in the firebox or cracks in cast iron sections when low temperature water enters.
The above-mentioned devices ensure the addition of hot water into the return pipeline to ensure the required temperature at the boiler inlet. Such systems often use hot water preparation tanks, such as indirect boilers.
They contain a coil through which water heated by the boiler flows. In the system, the water heater and heating circuits are located in parallel. This is done in order to ensure heating of water for hot water supply using a coolant with a maximum temperature. In cases where it is not possible to regulate the intensity of heat production, a buffer tank is used, which is often called a heat accumulator. It is connected to the boiler so that during peak operating conditions, excess heat is directed to heating water, and then the accumulated energy is used for hot water supply or heating.
Closed heating system
Connecting a solid fuel boiler to closed systems is prohibited by a number of laws, but it is possible and is characterized by increased requirements for the equipment used.
The boiler must have appropriate strength characteristics and pass the necessary tests. It is believed that the only way is to use two circuits. One should be open, in which there will be an expansion tank, and the second, including radiator heating and a membrane tank, will already be closed.
In this case, the supply pipeline must have devices protecting the boiler from water with a temperature above 100°C. It is also important to have automation that regulates the intensity of fuel combustion by limiting the air supply.
Open
This type of system is most typical for solid fuel equipment. This is due to high safety, since with a sharp increase in temperature, the expansion tank eliminates excess water and pressure and the circuits continue to operate.
The advantages of an open heating system include:
- energy independence;
- efficiency. No additional equipment is required to ensure circulation.
The disadvantage is the installation feature:
- the pipes must have a slope, and the boiler piping elements must be located at a certain level;
- the system is open to air, which leads to corrosion;
- the coolant evaporates and therefore will need to be replenished;
- lower heating efficiency due to slow natural circulation.
Solid fuel boiler systems are used as a permanent or backup source of heating to supply private housing or small commercial industrial buildings with hot water.
Table of contents:
Advantages and disadvantages of a solid fuel boiler room
1. Advantages of the units:
- The main advantage is the autonomous type of systems. On the basis of a solid fuel boiler house, individual hot water supply and heating of housing are made, independent of public and utility systems;
- organizing heating with a natural type of coolant circulation does not require additional connection of electrical appliances;
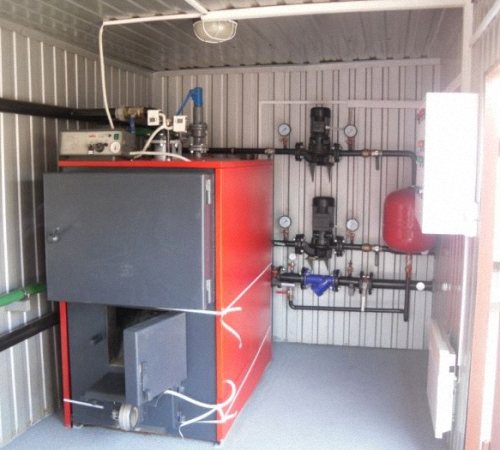
- autonomy is an ideal solution to the problem of providing buildings remote from central buildings;
- for areas with an unstable supply of electricity, diesel fuel or gas, solid fuel units act as an auxiliary source of heat supply;
- with modern instability, the decisive factor in the use of solid fuel heating is the economic factor;
- the optimal heating solution for areas where the main fuel is wood and coal;
- an economically feasible solution for heating with a solid fuel unit at woodworking enterprises. Briquettes made from pressed shavings and lumber cost pennies and reduce waste removal and recovery costs.
2. Disadvantages of solid fuel installations:
- The most important disadvantage of the solid fuel system is the impossibility of fully automating the process. When creating theoretically ideal conditions, a boiler operating on coal does not exceed 3 days, and on wood only for a day. In reality the time is much shorter. The use of solid fuel does not provide complete comfort for residents, as does installation on liquid and gaseous fuel;
- the use of coal determines the placement of titanium in a separate room, the installation of a chimney, and the allocation of space for coal storage;
- seasonal rough work for the selection and screening of coal, for its storage.
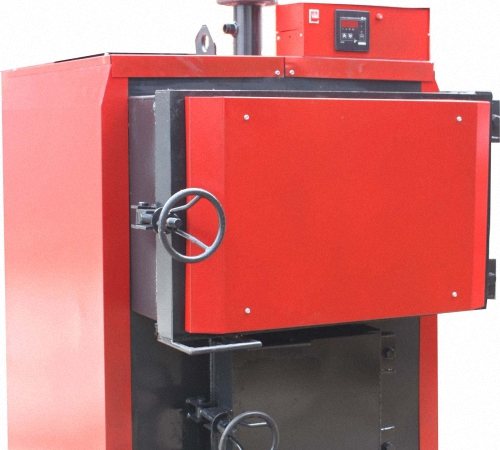
3. Alternative fuel for solid fuel units:
- modern production has begun producing alternative fuels to replace coal or firewood. Heating installations operate on special wood pellets - pellets;
- the main advantage of such boiler houses: efficiency, low level of exhaust gases, hygiene, high calorific value;
- possibility of automating fuel supply to the boiler;
- The disadvantage of the heating system is energy consumption. The boiler room falls out of the category of autonomous.
Solid fuel boiler house project
During construction, designing a boiler room is as important as installing a furnace. You can avoid future financial losses and have a guarantee of safe use only when you turn to a professional contractor to draw up a project.
1. List of customer requirements for the design and construction organization:
- the contractor must have all accompanying documents: permitting activities, confirming the level of qualifications, guaranteeing the profile of the activity;
- involving the customer in the preparation of technical specifications, which contains the project and a list of wishes for installation;
- joint preparation and approval of engineering changes for the installation of a solid fuel boiler room in a private building;
- drawing up and approving estimates for design, clarifying the points of increase in the cost of installation work;
- receiving a finished project with drawings, specifications, with calculation of thermal loads for heating and hot water supply.
Block-modular boiler installations - design
At the ordering stage, manufacturers provide a special questionnaire to fill out, in which the future owner indicates the requirements and characteristics of the system.
Basic parameters, for example, include the number of modules, power, type of fuel used, implementation of communication infrastructure, etc. Moreover, it can be difficult for non-specialists to correctly combine several groups of requirements, since individual indicators may contradict each other.
Complex multi-functional installations are particularly challenging to design. For example, steam stations with a hot water circuit require more space for technical piping, so the principles of compact placement can be immediately excluded. After this, the requirements are analyzed and the designers and engineers submit for approval the technical specifications for the manufacture of the boiler room.
Installation of block-modular boiler houses using various types of fuel.
Installation of block-modular boiler houses is carried out by specialists who have the appropriate qualifications and are certified in the relevant type of activity. Our company’s specialists have all the necessary certificates and regularly undergo advanced training.
Documents required for the installation of a block-modular boiler room in the general case.
For the installation of any equipment operating with natural gas at thermal powers higher than household ones, certification is required according to the “safety rules for gas distribution and gas consumption networks.” In addition to certification according to the relevant rules for the installation of a gas block-modular boiler room, it is also necessary to have a welder certified according to NAKS standards (National Welding Control Agency) with appropriate welding equipment also certified according to NAKS standards. The installation manager must be certified according to the “Rules for the technical operation of thermal power plants.” When installing a modular boiler room with a total cost specified in the contract of no more than 3,000,000 (three million rubles), membership in an SRO is not required; for large amounts, membership in an SRO is required, this requirement is stated in the town planning code.
Installation of modular boiler rooms using liquid fuel.
When installing modular boiler houses using liquid fuel, the same rules apply as for boiler houses running on main natural gas. Personnel must also have certifications. The need for membership in SROs (self-regulatory organizations) is also determined by the cost of the work performed.
Installation of modular solid fuel boiler rooms.
When installing modular solid fuel boiler houses, if it is a hot water boiler house, the requirements for the certification of welders and welding equipment do not apply. Requirements for membership in an SRO remain the same as for boiler houses using natural gas and liquid fuel.
To view click on the picture
Features of installation of BMK
Capital construction is excluded in this case, which is another advantage of the BMK. The main activities at the project implementation stage with a completed station relate to the preparation of the site where the equipment will be operated.
A foundation platform must be built like a thick screed, on which the structure will be placed in the future. Most often, the delivery of BMK to the site of operation is carried out using special equipment. The block is placed directly on the site using a truck crane, after which the structure is fixed on the supporting substrate.
The list of installation works may also include strapping activities. Equipment components are connected to energy sources, chimney systems, ventilation ducts, water supply lines and fuel delivery circuits. In the case of solid combustible materials, an area is also organized for storing fuel and loading it into the combustion chambers.
Wood boiler installation instructions
Regardless of what type of TT boiler you bought - direct combustion, pyrolysis or pellet, the installation procedure remains the same and consists of the following steps:
- Selecting a specific location in a private house for placing a heat generator.
- Preparing the premises for installation.
- Supply and exhaust ventilation device.
- Installation of heating unit and chimney.
- Connection to the heating system (piping) and test run.
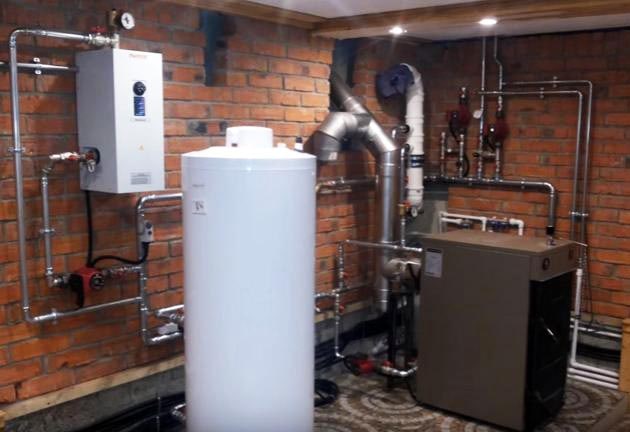
An ideal boiler room from our expert Vladimir Sukhorukov. Heavy equipment stands directly on the concrete floor
Note. Depending on the model of a wood-burning or coal-fired boiler, it may be necessary to connect to the electrical network.
The first 3 items on the list relate to preparatory work, which does not at all detract from their importance. If you choose the location of the unit incorrectly and do not provide for normal ventilation, then you will have to solve the problems that arise during operation, in the middle of the heating season. So we suggest looking at each point separately.
To correctly select a heat source based on power, we recommend calculating the heating load using a suitable method.
Where is the best place to install a TT boiler?
It is noteworthy that to this day no country of the former USSR has developed a specific regulatory document regulating the installation of solid fuel boilers in private and apartment buildings. The main part of the requirements is set out in SNiP “Heating and Ventilation”, certain standards are found in the document SNiP 31–02-2001 “Single-apartment buildings” (for Russia) and in other scattered acts.
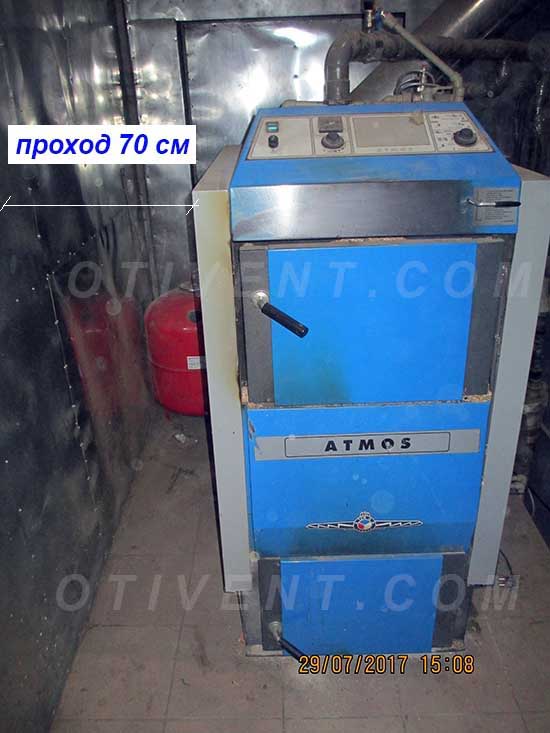
An example of installing a pyrolysis heat generator with convenient access to the expansion tank and chimney
Reference. Many online resources send us to read the huge SNiP “Boiler Installations”, without taking into account that its effect extends to heat generators with a capacity of over 360 kW (clause 1.2). Others suggest that we follow the rules for gas heaters. Both options are wrong: the requirements for the placement of domestic TT boilers are not so stringent.
We analyzed the regulatory documentation regarding the placement of wood-burning hot water heaters, added to them the practical experience of our experts and compiled a list of recommendations for the location of the unit:
- The use of firewood, coal and even briquettes with pellets involves increased dust, and during the combustion process smoke enters the room in different quantities. Therefore, it is extremely undesirable to install a boiler in the house, although the norms allow placement in the kitchen, hallway and other rooms except bedrooms.
- The best places for a solid fuel heat generator: a boiler room on the street (separate or attached to an existing building), a technical room inside the house, a basement or garage. The last option is a well-ventilated corridor.
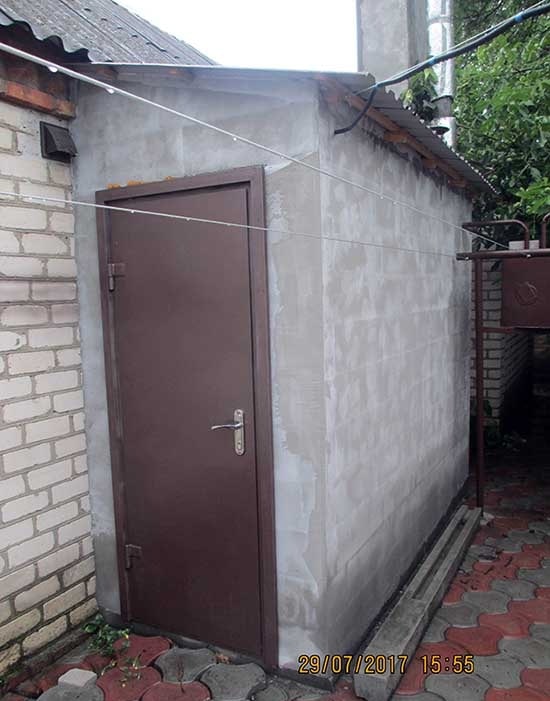
A good solution is to attach a solid fuel boiler room made of foam blocks to the wall of a residential building
- It is advisable to install the unit closer to the external wall, so as not to lay a long horizontal section of the chimney or bring it out through the ceilings.
- To maintain and clean the heat exchanger of a TT boiler, ensure access to it from the right sides. Ideally, there should be at least 1 m of free space in front, and 60 cm on the sides and back (minimum 25 cm).
- Do not expect to connect the flue duct of a wood-burning heater to brick ventilation ducts inside the walls, this is strictly prohibited.
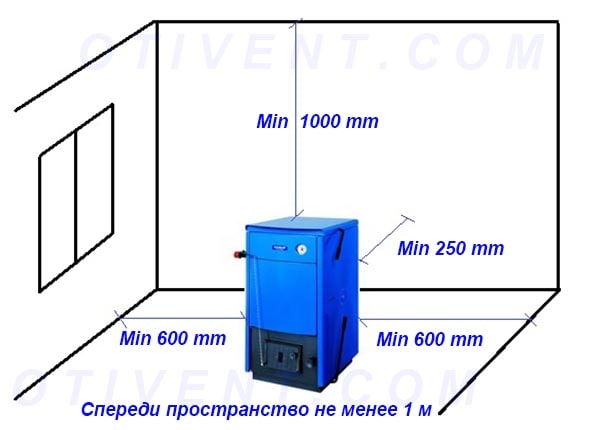
Installation diagram with permissible distances to the walls and ceiling of the boiler room
Advice. Before purchasing and installing a long-burning boiler of the Stropuva type, compare its height with the premises. Consider the location of other large equipment - a heat accumulator, a buffer tank and an indirect heating boiler.
In small-area furnaces, move the boiler with the unattended side to one of the walls (minimum distance - 10 cm), and leave an opening at the back with a width of at least 250 mm, as shown in the photo.
Roof
Installation of BMK on the roofs of houses is also allowed, but with restrictions. In this way, stations with an area of up to 27 m² are installed, their weight also falling within the limits of the acceptable load on a flat floor. Otherwise, the placement technology is the same - a block is installed on the prepared screed with the expectation of the possibility of further connection to the building’s communications.
Boiler rooms located on roofs must provide in their own infrastructure a separate power supply line, a path to the elevator shaft and an emergency exit.
