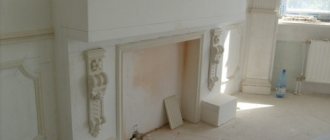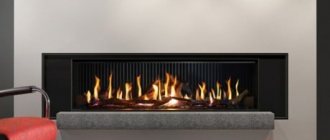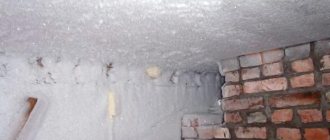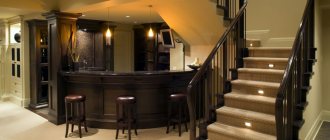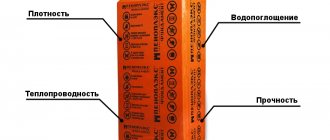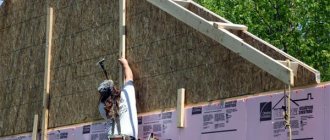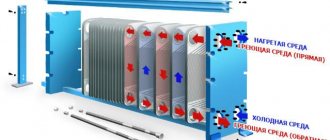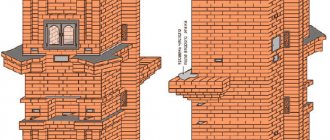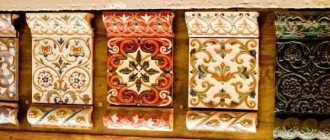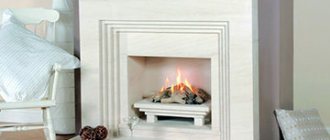Types of outdoor fireplaces
In many homes, installing a standard fireplace is a big challenge. The owners do not always have the opportunity to completely reorganize the room, build a chimney and fireplace portal in it. In this case, you can make a barbecue in the yard, having drawn up a construction plan in advance and decided on the external design of the product. The choice is made mainly among the following types of outdoor fireplaces:
- portable, or barbecue - here you can cook meat, fish, sausages, smoke food, while placing the structure anywhere in the yard;
- stationary - includes a barbecue and a stove, is immediately installed in a certain area and secured with a foundation;
- built-in - fixed directly into the wall of the house from its outside;
- wall-mounted - placed close to the wall, like a chest of drawers.
Brazier made of concrete blocks
Advantages of the material and features of construction in the house
A fireplace made of natural stone is, of course, very beautiful. However, it is not easy to implement and costs quite a lot of money. Concrete in this case will save money and time.
To make a fireplace portal, a special durable concrete mixture is used, for example, glass fiber reinforced concrete - a material reinforced with fiberglass. This material can withstand heavy loads, but at the same time it is lightweight and economical.
You can use concrete to create not only a portal, but also internal walls, as well as a mantelpiece. In skillful hands, concrete provides a huge field for experimentation: modern finishing technologies make it possible to “transform” it into any material. The texture of natural stone - limestone, sandstone, granite - will be visually indistinguishable from the real thing. This is a real find for an interior designer.
The construction of any fireplace begins with the foundation. After you have decided on the location and size of the fireplace (or rather, its base - the fireplace table), you need to dig a hole, which in size will exceed the parameters of the table by 15-20 cm. The bottom of the hole must be filled with sand or a mixture of sand and gravel (this depends on the properties of the soil). The height of the sand cushion is from 10 to 70 cm, depending on the soil. The sand layer should be perfectly smooth and well compacted.
After this, concrete is poured into the hole. The best option for a home fireplace is to mix Portland cement and sand and gravel mixture in a proportion of ¼. One layer is poured with this mixture, then a metal grate is placed, and a second layer of concrete is placed on top. It will take a couple of days for the foundation to harden. After this, you can build a fireplace chamber, firebox, shelf and portal.
Concrete will allow you to make a portal of absolutely any shape and type. Today, ascetic monolithic portals, classic-looking cladding with columns and ornate patterns, rough “brick” (concrete imitation) or with the texture of natural stone are popular.
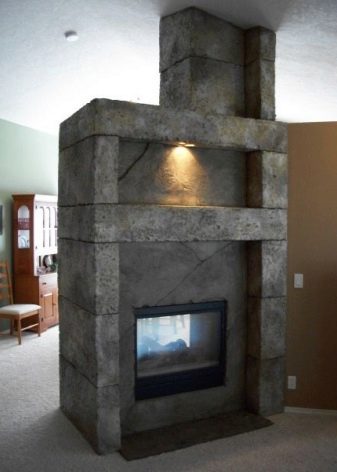
By the way, a concrete portal can also be purchased ready-made.
How to make a fireplace-barbecue yourself
It is most convenient to build a barbecue from ready-made concrete rings or blocks. They are durable, do not deteriorate from moisture and ultraviolet radiation, and do not crack due to temperature changes.
Preparation of mortar and pouring the foundation
First, they dig a pit for the future barbecue, 15-20 cm deeper than the dimensions of the building itself. A layer of crushed stone mixed with sand, 10-70 cm thick (depending on the density of the soil), is poured onto the bottom. They compact the crushed stone well and level it perfectly. Afterwards, concrete is poured into the pit using 1 part Portland cement and 4 parts sand.
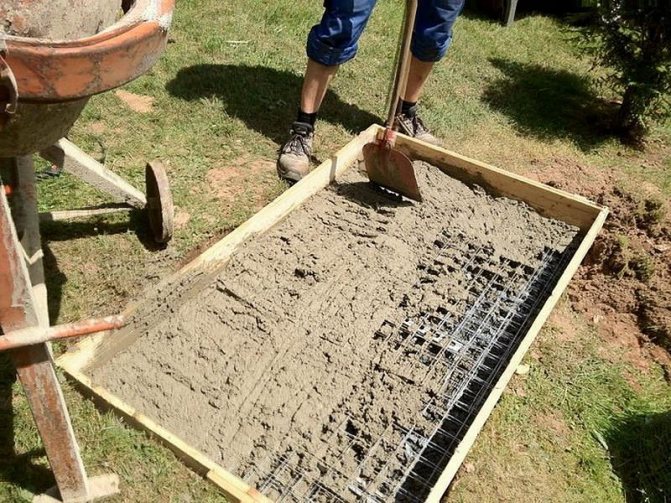
After the first layer has dried, a metal grid is placed for reinforcement, and another layer of concrete is poured on top. The foundation level must match the soil. The finished structure is left to dry for 7 days.
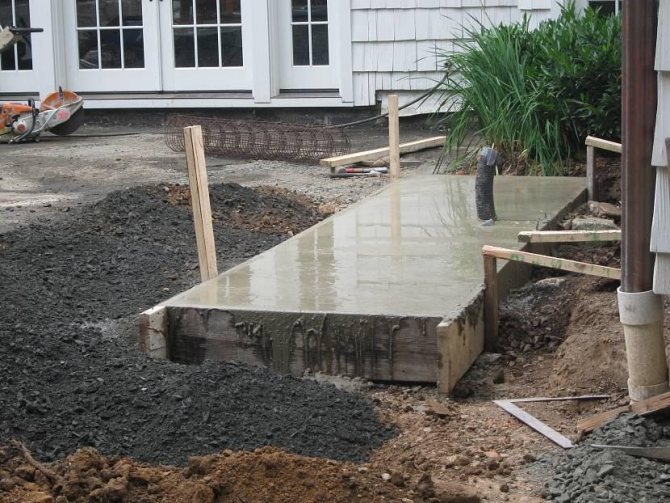
Construction of a fireplace from rings
Concrete rings can be cast yourself from refractory concrete, but it is much easier to buy ready-made ones. They are sold at concrete factories and are most often referred to as “well rings.” The depth of the grill, its appearance and dimensions will depend on the dimensions of the rings purchased.

Brazier made of reinforced concrete ring
The rings are placed on top of each other, connecting with cement mortar. You can also use concrete blocks to build a barbecue - they are placed like bricks in masonry, secured with heat-resistant tile adhesive. The chimney is built-in or purchased and fixed to the structure separately. To ensure that the hole in the fireplace coincides with the smoke channel, a mark is made in advance, and then the product is sawed with a grinder.
External cladding of the fireplace-barbecue
Finishing a building with marble is the most expensive. The material is purchased in a specialized workshop, where it is cut strictly according to the ordered dimensions. When selecting a stone, pay attention to the pattern that is created by the relative position of the lines. Instead of marble, you can use slabs of marble chips, but they last less than natural stone.
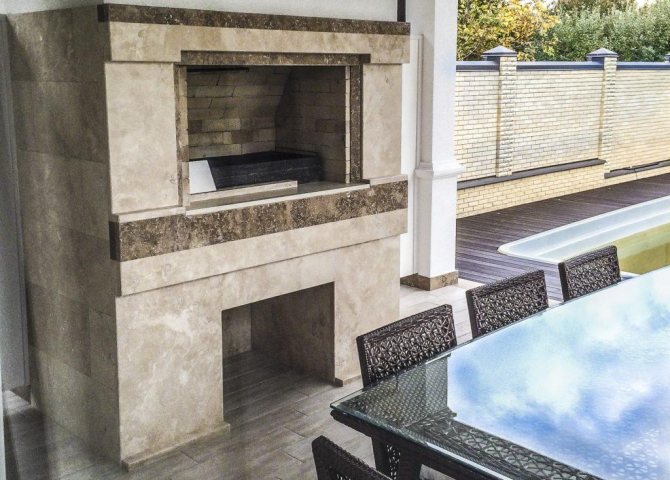
Outdoor fireplace lined with natural stone
The slabs or stone are glued with a special heat-resistant glue. The sides of the barbecue are finished by installing the slabs strictly level. The seams are coated with stone mastic, and the surface is coated with a special primer. The upper and lower ends are also covered with mastic. After facing with stone, the heat resistance of the barbecue will improve, and heat exchange inside the structure will be optimized.
If desired, the area around the fireplace can also be improved - leveled, tiled, furniture installed, or a canopy built. For ease of cooking, it is recommended to install a stand with a barbecue grill. An outdoor barbecue will create a feeling of warmth, comfort, will symbolize a home and will encourage a pleasant conversation.
Creating an outdoor fireplace
In many house designs it is not always possible to install a fireplace. Why not build it out of concrete in the open air and enjoy nice warm evenings with friends and family? Construction is not the most difficult thing, the main thing is to draw up a plan correctly, choose a place for construction and material.
Types of outdoor fireplaces
- A barbecue or “grill fireplace” is an excellent device for outdoor recreation. The advantage is that you can barbecue, barbecue or smoke.
- Stationary. It is built on a specific site in the garden or country house and is not intended for transportation, so you need to choose the right space for construction. The hospital also includes a barbecue and stove.
Description of the building
To build an outdoor fireplace with your own hands, you need to think about creating a plan and foundation, and also do not forget about combining a barbecue, grill or stove. Concrete is a durable material that is not affected by weather conditions and moisture. Fireplaces are made from concrete rings or blocks for outdoor use in the garden and country house.
Concrete ring
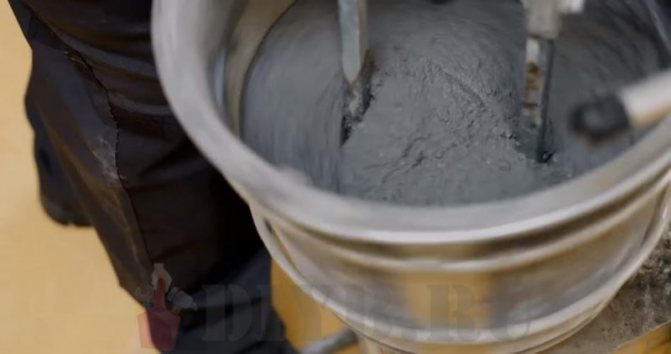
Mixing cement mortar
To make a concrete ring, the base for the fireplace is dug. The builder chooses the depth and width of the future building. Concrete rings are made from a fire-resistant mixture.
The construction of any object always begins with the foundation. The bottom of the pit is dug one and a half meters deep, filled with sand and crushed stone, and then cement mortar is added. Preparation takes place in a ratio of 1 to 4 (cement and sand).
The foundation level must be level with the floor covering or ground. You also need to remember about moisture removal - this is roofing material. The solution hardens within a week.
Concrete block fireplace
Concrete block construction makes it easier to build a fireplace. The most important thing is to have a diagram at hand. The masonry is very close to brick. A necessary part of the fireplace is the chimney (it can be built-in or of a separate design).
Marble cladding
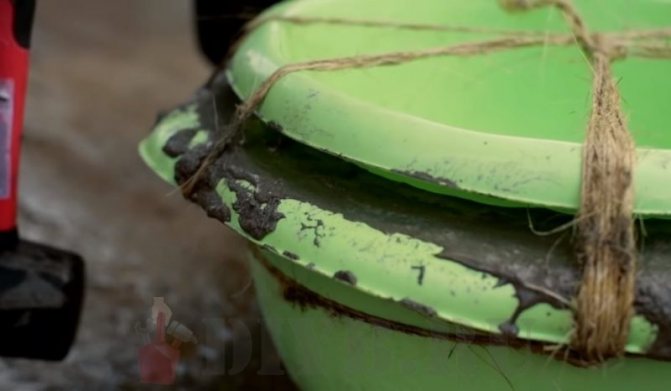
Molds for a fireplace from two plastic basins of different sizes
Today, fireplace decoration is considered luxury and chic. Marble is an expensive material, so the building is covered superficially, and not built entirely from this material.
To decorate a fireplace with marble, a material with ready-made dimensions is selected: it can be purchased in workshops that will cut out the base using ready-made measurements. If the marble has a clear pattern, you need to lay it out on the floor to get a beautiful background.
It is allowed to veneer fireplaces built from brick, foam concrete and aerated concrete, but before choosing marble you need to look at the quality, and not just the decorative pattern. When purchasing, pay attention to the following factors:
- For finishing you can use chips, natural marble or stone. Crumb tiles are sold at an affordable price, but natural material will last much longer;
- before purchasing, you must inspect each tile for cracks and chips;
- Black marble has the advantage of being easy to care for and does not show stains or dirt.
The fireplace is finished using a special glue for slabs (the purchase depends on the color of the marble). You also need to purchase mastic (for gluing tiles and seams together) and a primer. Facing occurs according to the following points:
- apply a leveling layer of glue to the front of the fireplace;
- place the marble tile against the sticky base;
- lining the sides in a similar way (adjust the angle to 90 degrees using a square);
- fill all the cracks with glue between the fireplace and the tiles (dries within 24 hours);
- Cover the ends of the slabs with masking tape so that the paste does not get on the marble. Cover the joints with mastic using a rubber spatula;
- after a few hours (when the mastic has dried), remove the tape;
- Mastic is also applied to the upper and lower ends.
Fireplaces made of concrete rings
Currently, a wide selection of building materials allows you to select any components according to certain criteria. Concrete rings made from fire-resistant mixtures are ready for use in the most severe conditions of high temperatures, which means that a fireplace can be made from such rings.
Manufacturers produce tiles and rings, which, according to the instructions, are assembled into a single product. Since a concrete fireplace is quite massive, it is impossible to transport it in one piece. The possibility of a modular structure allows you to quickly assemble a device that will have the same properties as.
What kind of foundation is needed for a brick fireplace?
Fireplace location on the first floor
To accurately calculate the dimensions of the foundation, you must indicate the dimensions of the room, then you can calculate the dimensions of the firebox portal (firebox opening). In addition, the size of the chimney pipe is calculated based on the size of the combustion opening. You have already given intermediate dimensions of a brick fireplace.
This is not all the initial data. First of all: will an open or closed fireplace be installed indoors, its height, is the firebox open in one, two, three directions or a completely open fireplace? Corner or wall? There is no room area, height of the first and second floor rooms, height of the fireplace chimney above the roof, or chimney material. The height of the outer part of the pipe also depends on its distance from the roof ridge.
Let's calculate the size of the foundation, based on the fact that the fireplace is open, wall-mounted, the chimney of the fireplace is also made of brick, the height of the first floor is 2.8 m, the height of the second is 2.5 m, the height of the attic where the pipe passes is 1.7 m , the height of the pipe above the ridge is 1 m. If you have different dimensions, then you can recalculate it yourself.
Placing a fireplace on a separate foundation
Typically, the width and height of the fireplace have a ratio of 2:3. This means that the height of the fireplace should be about 60 cm, and its volume should be 0.45 cubic meters. m. For such a fireplace you need approximately 55o pieces. bricks (red + fireclay). The height of the pipe is 8 m. 5 bricks are laid in one row of the pipe, 14 rows are laid in 1 m. This means that 580 bricks are needed for the pipe. If we add to this more bricks to raise the fireplace above the floor level, fluff and otter, we get a total number of bricks of over 1200 pieces. The weight of the stove brick including mortar is 4 kg. This means that the total weight of the fireplace will be approximately 5 tons.
For such a weight of a fireplace in sandy-clay soil, it is recommended to make a foundation with a depth of 0.75 to 1 m. If you permanently live in your house, then we will assume that the soil under the house will not freeze. If the residence is not permanent, seasonal, then the depth of the foundation should be greater than the depth of soil freezing. We take the depth of the foundation to be 90 cm. Then the weight of the foundation itself, based on the fact that the specific gravity of concrete is 2400 - 2500 kg/cubic. m is equal to 3.3 tons. The total weight of the fireplace and foundation will be about 8.3 tons. The actual load on the ground with your base area of 1.5 square meters. m will be equal to 8300/15000 = 0.55 kg/sq. cm. This is below the permissible load, which for sandy-clayey soils is 1 - 1.5 kg/sq. cm.
Construction of a foundation with viscous reinforcement
Now about the procedure for pouring the foundation and the reinforcement scheme. Pour 20 cm of sand into the bottom of the pit under the fireplace foundation, pour it with water, compact it thoroughly, i.e. make a sand cushion. Check its horizontalness using a level. Then pour a 10-centimeter layer of crushed stone. You also check it for horizontalness in order to correctly lay the reinforcing mesh in the future. On it you knit (with steel wire) a mesh of reinforcement with a diameter of 12 - 15 mm, you can weld the mesh. Take the mesh pitch to be about 15 cm. Fill it all with concrete mixture and periodically compact it thoroughly. The concrete mixture must be poured without large intervals to obtain a homogeneous concrete slab.
The height of the foundation should be two rows of brickwork below the finished floor level. Carefully level the top of the foundation. Complete drying of the concrete mixture takes 28 days. Only after this interval can you begin laying a brick fireplace. Before laying the first row of bricks, waterproofing of two layers of roofing material should be laid on the concrete foundation.
Good luck to you!

