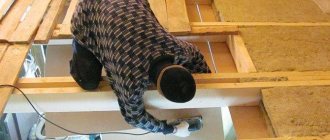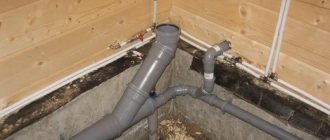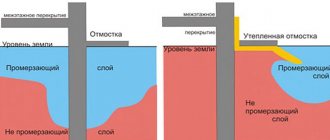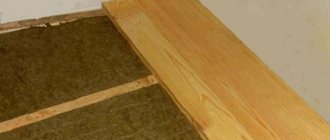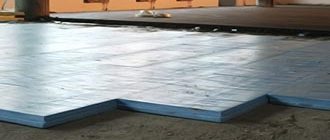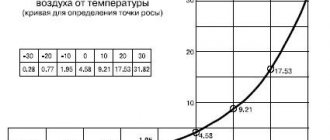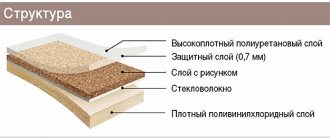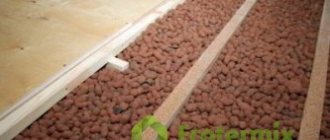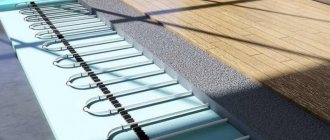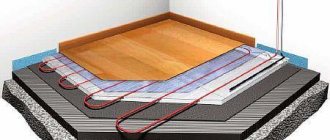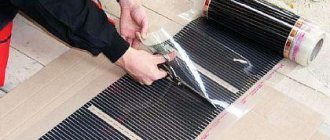- 28446
- polystyrene foam basement insulation
There are two ways to solve the problem of floor insulation in a house: laying thermal insulation material on top of the ceiling in a living room or insulating the basement ceiling.
If the house is in use, the first option is problematic: you will have to move the furniture and remove the covering. The second option remains - insulating the floor from below from the basement.
How to insulate floors in a private house
To make your home comfortable and cozy, it needs to be thoroughly insulated. Floors, along with walls, ceilings, window and door openings, are a source of large heat losses.
This problem is especially relevant in buildings standing directly on the ground, without a basement. In this case, even intensive heating of the home will not help.
Having a cold basement under the building will also not be a salvation.
Insulating the floor in a private home, done correctly, with your own hands, will relieve the homeowner from discomfort, allow you to save on the services of professional craftsmen and reduce heating costs.
Thermal insulating materials: advantages and disadvantages
Most often, owners of private houses insulate floors with expanded clay, polystyrene foam or mineral wool. The popularity of these materials is explained not only by their quite affordable cost, but also by numerous other advantages.
Today, the building materials market offers modern penoplex insulation, which also has many advantages, but is characterized by a high price.
Expanded clay
This is a clay-based granular material. Thanks to its finely porous structure, it is very light. Its main advantage is that when moisture accumulates, it does not lose its insulating properties. The undoubted advantages of expanded clay include the following:
- good thermal conductivity;
- resistance to temperature changes;
- fire resistance;
- strength;
- durability (extends the life of wooden floors up to 50 years);
- environmental friendliness;
- ease of installation.
To install such a heat insulator, serious vapor and waterproofing is not required.
Disadvantage - the thermal insulation layer of expanded clay must be at least 10 cm, and preferably even more than 50 cm. Otherwise, the degree of insulation will be insufficient.
Styrofoam
This is one of the most popular thermal insulators used in private construction. High heat and sound insulation are the main advantages of this material. Polystyrene foam is obtained from various raw materials, so it may differ in density. The higher this indicator, the lower the level of thermal insulation and the higher the resistance to mechanical loads.
For the floor, choose a material with a low density, since it is protected from above by a rough and finishing coating. Polystyrene foam is durable. Various microorganisms will not appear in it. Insulating the floor in a private house with polystyrene foam is a simple process.
The disadvantages of polystyrene foam include a high fire hazard; as a result of combustion, it emits toxic smoke, and the “love” of rodents (they cause significant damage to the insulation).
Mineral wool
Over the past decades, this material has become a traditional insulation material for walls, ceilings, and floors. It is produced in the form of slabs, mats or rolls. If installed correctly, mineral wool will last at least 30 years. It is not afraid of temperature changes and is completely fireproof. Low thermal conductivity, good sound insulation, ease of installation are the main advantages of mineral wool.
Disadvantage: vapor permeability. A prerequisite for installing this insulation is high-quality waterproofing. Otherwise, over time, the mineral wool will become saturated with condensation, accumulate moisture and quickly lose its heat-insulating properties.
Also, when using this material, you need to use protection from rodents, which are not averse to settling in it.
Penoplex
The demand for this material in the Russian building materials market is great. Penoplex is expanded polystyrene produced by extruding general purpose polystyrene. During the manufacturing process, sealed air cells are formed in it; after hardening, the material acquires a homogeneous structure.
It is distinguished by durability, strength, and ease of installation. Such quality as frost resistance allows its use in the most severe climatic conditions. Penoplex has low thermal conductivity: 5 cm of insulation replaces 1.5 m thick brickwork. Its advantages include a low level of moisture absorption and vapor permeability.
Disadvantages: afraid of high temperatures (melts), high cost, “love” of rodents.
When deciding how to insulate a floor in a private home and which insulation to choose for this, experts recommend focusing on the basic parameters of the materials present on the labels and in the characteristics on the packaging:
- flammability coefficient (marking G1 - the material does not burn without direct fire);
- water absorption coefficient (indicated as a percentage, the lower, the less water the insulation absorbs and the better it retains its insulating qualities);
- thermal conductivity coefficient (material with a lower indicator insulates the floor better);
- the density indicator will indicate how much the heat insulator will weigh down the floor structure (the higher this coefficient, the more durable the subfloor and ceilings should be).
Insulation technology
To lay the heat insulator, it is necessary to prepare the following materials: insulation in the required quantity, film (with a density of at least 200 microns), cement, sand, water, beacons, reinforcing mesh.
The foam insulation process consists of several stages.
Preparation
Before using polystyrene foam with your own hands, you need to remove excess soil to a thickness of 10-15 cm or, conversely, make a backfill of sand and crushed stone the same amount below the intended floor.
The surface needs to be leveled.
Waterproofing layer
A layer of waterproofing is created from dense oilcloth: it will retain groundwater, prevent an increase in humidity levels and the occurrence of condensation.
Some subtleties
When choosing a base for insulation, you should consider the following:
- Design features of the house.
- Foundation type.
- Wood used in construction.
- Owner's financial capabilities.
Installation of insulation is carried out using waterproofing, which prevents excessive absorption of moisture, leading to swelling and subsequently drying out of the construction board.
We recommend using single-sided fiber as a waterproofing layer.
- Before starting work, wood must be treated with special protective solutions and thoroughly dried. The insulation, regardless of its type and installation method, is installed in 2 layers.
- The selected insulator should not change its characteristics upon contact with the board.
Insulating the floor in a private house from below: simple methods
It is important to properly insulate the floor, as this will prevent heat loss from the building and ensure the most comfortable temperature. There are two ways of insulation: from above and from below.
Each case must be considered separately, since when thermal protection of different elements of a building is carried out, only one of them will be competent from the point of view of thermal engineering.
When is it better to use floor insulation in a wooden house or in a country house from below?
Basic structures for insulation
Thermal protection of vertical elements in a private house is required in three cases:
- insulation of the floor above a cold basement;
- interfloor ceilings;
- attic floor in the presence of a cold attic.
In the second case, work is carried out to improve sound insulation characteristics.
Insulation in a wooden house helps prevent the following problems:
- overconsumption in the heating system;
- violation of the temperature and humidity conditions of the room;
- rotting of floor structures;
- the appearance of mold and mildew.
In a private house or country house, it is worth thinking about carrying out thermal insulation measures at the design stage.
In what cases and why is insulation from below correct?
It is better to insulate the floor above a cold attic from above, but the thermal protection of the floor above the basement is technically more competent to perform from below. This has its reasons:
- there is no reduction in the height of the room on the ground floor;
- there is no need to choose dense rigid insulation that will withstand the loads from residents, furniture and equipment;
- protection from freezing not only of the floor, but also of the entire wooden floor;
- displacement of the dew point (the line on which condensation falls) to the surface of the ceiling from the thickness of the structure, which prevents rotting.
But when carrying out work in a private house or dacha, some difficulties may arise specifically related to work from below:
- the need for more reliable fastening of the insulation;
- the difficulty of working in low subfloor conditions;
- the need to work on the ceiling leads to rapid fatigue of workers;
- restrictions on types of insulation.
Therefore, if you are looking for simpler methods of insulation, we recommend that you read the following articles:
Material requirements
The peculiarities of the method of carrying out work force the use of only certain thermal insulation materials. The basic requirements when carrying out heat-protection measures in a private wooden house or in a country house from below include:
- small mass of insulation, since the place of attachment to the ceiling experiences increased loads;
- Ease of use;
- high efficiency;
- structure coherence (bulk materials are not suitable);
- if possible, fire resistance, since when carrying out work in a wooden house it is necessary to ensure maximum fire safety.
There are many options for materials that satisfy all these requirements.
Materials for bottom insulation
It is recommended to use the following as thermal insulation layers:
- mineral wool produced in the form of rolls;
- Styrofoam;
- polyurethane foam.
Installation technology
A reliable and effective option for laying insulation for wooden flooring underneath is installation along joists - transverse boards (beams) on which the floor covering is located.
- First, logs are attached to the brick foundation, the distance between which should be 1-1.2 meters (as in the photo).
- Chipboard or thick plywood is mounted on the beams below using self-tapping screws. This is necessary for laying thermal insulation.
- The insulating material is laid on the surface between the joists. The thickness of this layer of thermal insulation can be varied, so you need to be guided by the dimensions of the transverse boards (joists).
- Waterproofing (for example, polyethylene film) is laid on top of the seal. This type of material is not always used, because some types of insulation are themselves resistant to moisture.
- The final stage of installation is the installation of elements of old or new wooden flooring on the ground floor.
READ MORE: Finishing the facade of a house with plaster: types, photos, application technology
Are the floors cold? Let's understand the reasons
It is no coincidence that wise people advise keeping your feet warm, because their hypothermia becomes the impetus for the development of many diseases. Therefore, cold floors become a serious problem, which is solved with the help of thick carpets, knitted socks, and sometimes heating systems. But first you need to figure out why the floor is cold.
Cold floors in a private house and apartment
Most often, residents of private houses or apartments on the first floors face this problem. What's underneath the house matters a lot. If the floor is in direct contact with the ground, especially with a high groundwater level, or there is an unheated and uninsulated room underneath (basement, cellar), low temperature is a natural result.
But in high-rise buildings on the upper floors, the floors can also be cold.
This may occur due to the fact that the floor covering has a high thermal conductivity, the floors are not insulated, and underneath there is a reinforced concrete floor slab, a very cold material.
Another possible reason is that the neighbors below have installed autonomous heating (boiler), but they are not using it at full capacity, or they have problems with the radiators, which is why it is cold in the apartment.
Common causes of floor cooling and how to fix them
The temperature of floors is influenced by 3 components: the object under the floor (base or room), thermal insulation and floor covering, its material and condition, and temperature is directly related to the level of humidity. Sometimes the reason may lie in one of these factors, sometimes in a combination of them.
Cold pulls from the base
The floors are located too close to the cold base - soil or concrete, and there is no insulation layer between them or its thickness is insufficient.
The problem is especially acute in winter, when the ground or uninsulated foundation under the floor on the first floor freezes.
The problem can be solved by raising the floors, thoroughly insulating the space between the floor and the base, as well as the foundation or basement.
It's damp under the floor
Typically, this problem occurs in the spring in private homes, when the winter-frozen underground floor begins to thaw and condensation accumulates. In apartment buildings on the ground floor, the source of dampness may be the basement, which is flooded by groundwater, storm water or sewer water.
It can be damp on the upper floors if the floor in the apartment was flooded with water due to the fault of the owners themselves or the neighbors above. If the concrete screed has not dried properly or wet materials (plywood, gypsum fiber board) were used for the sheet screed, the final floor covering will also be cold, and even insulation will not help.
Many thermal insulation materials absorb moisture well, which increases their thermal conductivity.
A layer of waterproofing under the insulation should protect against dampness from below.
Sometimes it is necessary to close the side ventilation holes - vents - in the basement so that dampness does not penetrate there from the street, and instead install a ventilation grille above the basement, in the floor.
If the floors are saturated with moisture, you need to wait until they dry or use equipment such as a heat gun to speed up the process. But the coating may become deformed as a result.
Lack or insufficient floor insulation
- incorrectly calculated heat loss and used insulation of insufficient thickness or with low thermal insulation characteristics
We need better thermal insulation, made in accordance with the calculations, we also need to take care of the hydro- and vapor barrier of the insulation, and if there are mice under the floor, think about a way to deal with them and seal the passages.
If the floors are planks and the boards do not fit tightly together, cold will draw in from below through the cracks and heat will flow out of the house (apartment), dampness will also penetrate through them.
The cracks can be sealed with putty, and to prevent new ones from forming, the loose boards can be secured with self-tapping screws.
How to insulate floors in a residential area
Preserving heat in the home is the most important task of the homeowner, because he has to pay for its leaks! Both the budget suffers due to heating bills and health, because a cold apartment is a guarantee of frequent respiratory diseases, which is especially important when a child lives in the apartment.
The primary task, along with replacing window units, in this case is to solve the problem of how to insulate the floors in the apartment. This surface, both physically and physiologically, is the most important for creating a comfortable atmosphere in the home.
- The floor participates in the convection of air in the room: warm air goes to the ceiling, and cold air goes down. If the floors are cold, and even with cracks through which a draft blows from below (if the apartment is on the 1st floor), then it is simply necessary to do insulation. Otherwise, the cold air will “hang” at floor level, not helping to heat the room in any way.
- It has long been known that your feet should be warm and your head should be cold. Unfortunately, in the case of a cold floor, everything happens exactly the opposite, hence the health problems. And the poor kids are the worst of all, because the younger generation spends a lot of time on this icy floor!
Fortunately, there is a solution to the problem, and even more than one. You can make the floors comfortable, however, such repairs will have to be called major, because you cannot do without removing the rough floor coverings.
Of course, the ideal option is to install underfloor heating systems - this will solve all the problems at once. But such a solution requires the involvement of specialists and significant material costs. In addition, in houses with central heating, this can lead to overheating if the utilities work conscientiously.
There are many technologies and materials for insulating the floor in an apartment. The choice of method depends largely on whether they are originally concrete or wooden.
In the first case, the insulation is laid on the concrete floor, in the second - on the subfloor.
Reduced thermal conductivity of concrete floor
As you know, concrete has high thermal conductivity, as a result of which it turns out to be cold. It can be insulated in two ways: by covering the insulation with a screed or laying a log, followed by a finished wooden floor. In both cases, the floor is freed from old coatings, which are removed right down to the concrete.
“Under the screed”, slab materials are used - expanded polystyrene, extruded polystyrene foam, etc. Under wooden flooring - you can use both them and soft insulation - mineral wool, expanded clay, etc.
The surface of the ceiling is leveled, cleared of debris; if necessary, you can lay a thin layer of screed, but you must wait for it to dry completely.
Insulation of concrete floors covered with screed
A waterproofing film is laid on the ceiling - you can use ordinary polyethylene. The insulation is tightly laid on it “staggered” so that the joints in adjacent rows do not coincide. A “buffer strip” of thin strips of polyethylene foam is placed along the walls to create space for the screed to expand linearly.
Then the resulting surface is filled with cement screed and dried. After this, it is ready for laying floor coverings.
How is a concrete floor insulated in an apartment covered with joists?
In this case, logs are laid on the prepared base - a leveled floor covered with a waterproofing film - wooden blocks 2-2.5 cm higher than the thickness of the insulation. You can choose almost any material as it - both loose expanded clay and soft mineral wool or polystyrene foam boards.
The logs are laid level so that their upper surfaces are located in the same plane. Well-dried wood will help to avoid squeaking or swelling of the coating later.
Insulation is laid between the joists and covered with a waterproofing film on top. It is attached to the joists with thin bars - a counter-lattice. Sheets of plywood and finished floor boards are laid out on it, which act as a finishing coating or a base for it.
Insulation of a wooden floor
Such floors are more often found in private houses that do not have concrete floors. In this case, their role is played by beams on which the subfloor is laid. This will be the basis for laying the heat insulator.
Before insulating a wooden floor in an apartment or house, you must inspect the beams themselves and the subfloor for damage, mold or pest damage, and, if necessary, replace them.
After this, the work is carried out in the same way as a concrete floor with a coating on joists. Unfortunately, this method of floor insulation requires a significant increase in their level, at least 10 cm, which is not always convenient.
Source: https://postroypro.ru/uteplenie-polov-doma/
Where to order and how much does floor insulation cost?
| Name of insulation | Cost in rubles per 1 square meter |
| Mineral wool | 3000-6000 |
| Expanded clay | 1500-2500 |
| Styrofoam | 200-300 |
| Penofol | 60-170 |
| Penoplex | 250-550 |
| Polyurethane foam | 150-180 |
Find out in more detail how vapor barrier is carried out for the walls of a wooden house.
