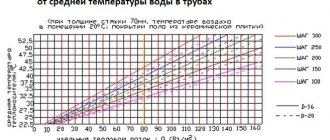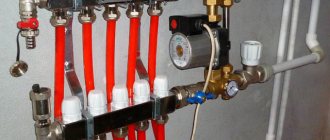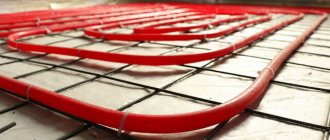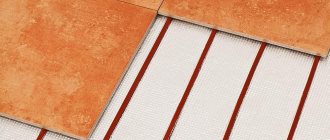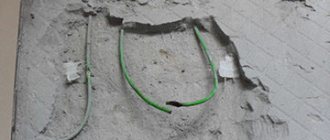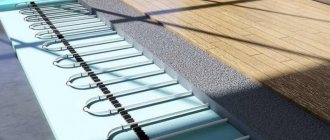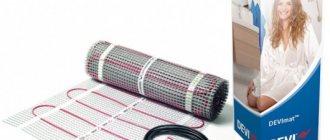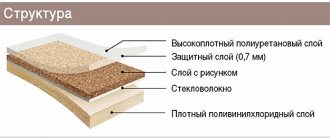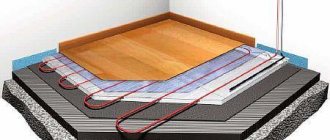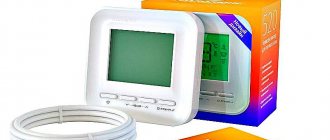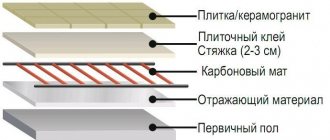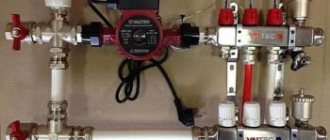Water heated floors today are one of the best options when creating a heating system in a private home. This is the most economical and comfortable type of heating. Pipes are taken away from the boiler and laid in all rooms. Most often they are poured into a screed. However, there are other options.
Today there are building materials on sale that allow you to create a warm water floor without screed. This is an easy to install system. You can handle the installation yourself. Before starting repair work, you need to familiarize yourself with the technology of this process.
Features of water heated floors without screed
The installation of a water heated floor without a screed has many advantages over the traditional installation of pipes in a layer of concrete. This system allows you to install heating even on wooden floors. In this case, the floor level will not rise too much.
Water heated floors can be installed in a private house. This option is not suitable for an apartment. For such premises, electrical systems are used. A water heated floor is a system of special pipes. They move away from the cauldron. An installation that runs on solid fuel, gas or electricity can be used as heating equipment.
Several pipe circuits extend from the boiler. Each of them leads to a separate room. Using a special comb, the supply of heated coolant through the pipes is adjusted. Shut-off valves with thermostatic valves determine which circuit the heated flow should be directed into and which circuit should be shut off.
A water-heated floor without a laminate screed works on the same principle. The difference lies only in the installation features. When heated, uniform heat from the floor will rise upward. Unlike convectors, batteries and other similar heating devices, a pipe system creates the most comfortable heating in the room. The highest temperatures will be found at the base of the floor. The air near the ceiling will be colder. In the case of using convectors and batteries, everything happens exactly the opposite. This distinguishes underfloor heating from other heating systems.
Which system do experts prefer?
We have found out what types of water heated floor systems there are, now it remains to determine which one is better to install in your home?
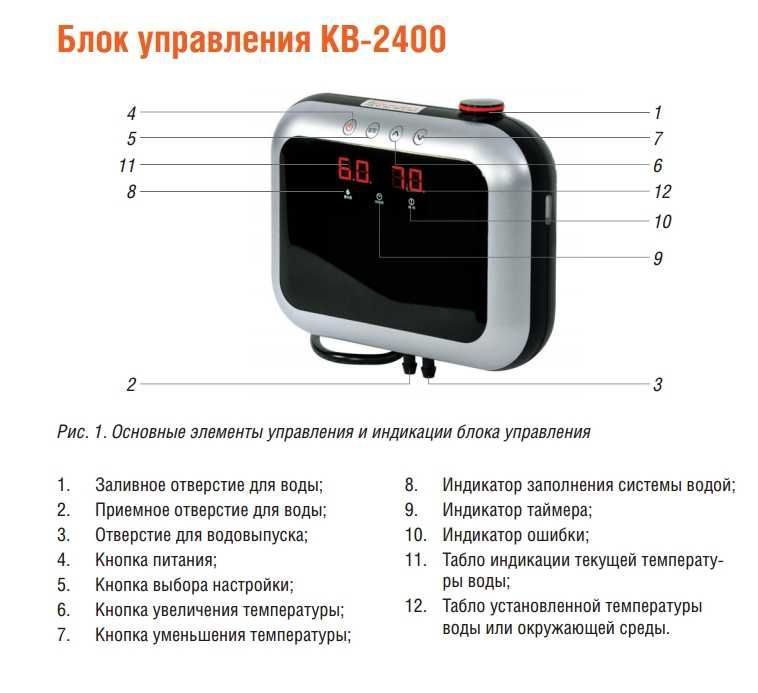
Control unit - the heart and brain of the capillary system of the electric water floor
Today, panel or wooden houses have become widespread. Of course, the possibility of pouring a concrete screed in such a house is out of the question. Therefore, for such buildings, it is better to use a wet floor system for three reasons: it is cheap, easy to install and puts virtually no pressure on the floor.
Such types of underfloor heating as the polystyrene system are considered an excellent solution for wooden floors. The average power of such a heating system is 45 Watt/m². This power is quite enough to make you feel comfortable in the house even in the most severe winter.
The concrete system is better than the electric floor in these respects: it cools down within a few days, which allows you to save a lot on heating costs. You can also place furniture and lay any floor coverings on top of the concrete floor. The main disadvantage of the concrete system is the high cost of installation, so it is preferable to install it during major renovations and only in private homes.
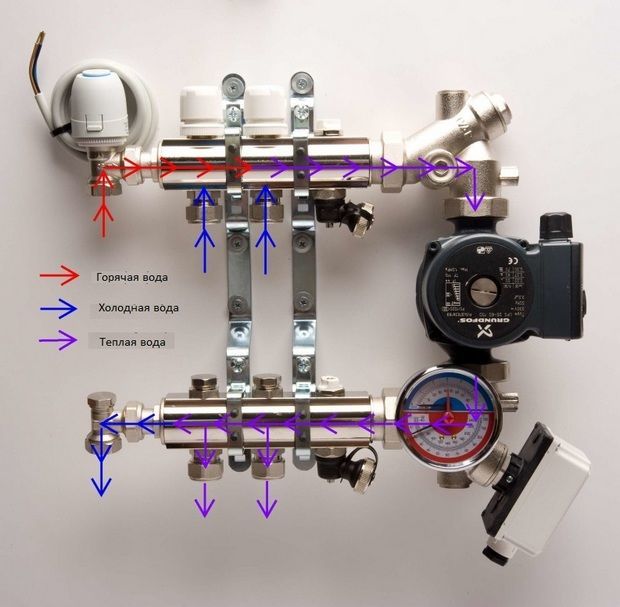
How does water enter a warm electric water floor system?
Experts recommend choosing the more advanced ones - electric water floors, since they are quickly installed, heat the room better and are easier to repair. However, all the advantages of this type of heating are not always affordable for ordinary residents. The cost of electric water floors varies around 1200–1600 rubles/m².
When is a heated floor installed without screed?
A light water heated floor without screed is preferable only in some cases. It is installed in rooms with low ceilings. If in such a room you lay a water floor in a screed, the small room will become even smaller. The height of the room will be reduced by approximately 10-15 cm.
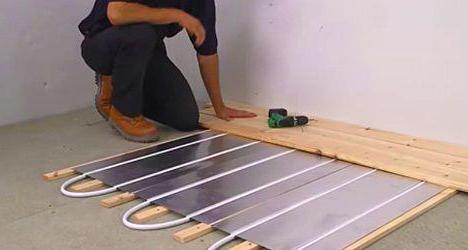
In some cases, the interior design does not allow reducing the height of the ceilings. In this case, preference is also given to a pipe laying system without screed. This solution will be an ideal solution for the owners of a wooden house. Heavy screed cannot be laid on such floors. Its weight will act on wooden surfaces, gradually destroying them. The dry system weighs several times less.
It should be said that the screed needs to be properly filled. If homeowners are renovating themselves but have never created concrete foundations before, this can cause a number of problems. The screed must dry under certain conditions. It needs to be constantly moisturized. In a wooden house, this will lead to the appearance of fungus, which will destroy the walls.
It should also be said that concrete screeds gain strength within 1 month. You cannot live in the house at this time. If you need to carry out repairs quickly, dry installation of a water floor will be the ideal solution. There will be no need to wait a long time for the system to gain strength and dry completely.
Wood flooring systems
Wooden systems are quite popular, due to their environmental friendliness, affordability and ease of installation. A convenient option for most users is modular dry heated floors, which include OSB or chipboard blocks. The blocks have special channels designed for pipe installation. A wooden dry water heated floor is easy to install, and its elements are standardized.
High-quality processed wood is used as inter-tube boards. The dimensions of the boards may vary, but standard products have a cross-section of 21x120 mm or 28x120 mm. You need to select the sizes of blocks or boards depending on the distance between the pipes. In any case, the materials will be laid on top of the logs in such a way that the existing grooves allow pipes to be laid according to the chosen pattern.
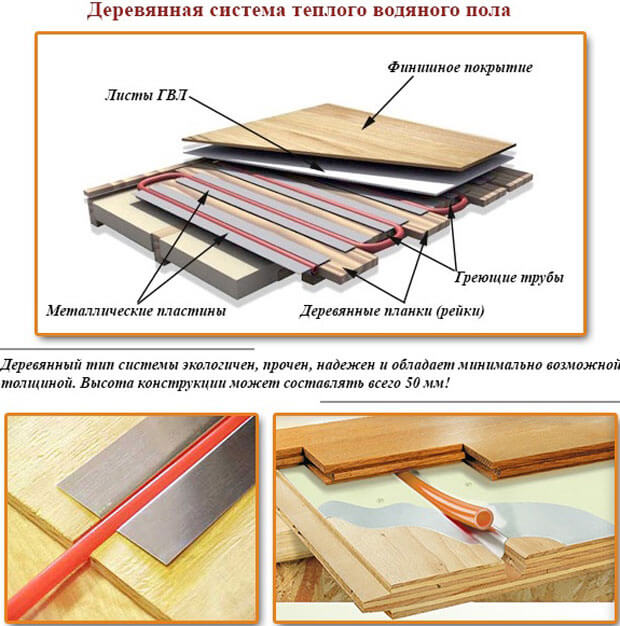
A wooden system of dry heated floors can be laid in different ways, but there is always a certain number of requirements for the base:
- Laying of logs is carried out in a certain step, the size of which depends on the floor covering used. For tiles, a step of 30 cm is suitable, and for other coatings, the laying step can be increased to 60 cm.
- There must be a waterproofing layer under the thermal insulation. Typically, a waterproofing polyethylene film of sufficient density is used, but if desired, you can use another material with similar characteristics.
- High-quality installation of heated floors in wooden houses requires the presence of good thermal insulation, which is located in the space between the joists. The easiest way to work is with thermal insulation boards made of mineral wool or expanded polystyrene. The latter option is preferable, since polystyrene foam can withstand moisture without problems. Mineral wool, when wet, loses its properties.
- On the installed logs you can build a subfloor, which must be securely fixed and have a height difference of no more than 2 mm per 1 m2. However, there is no particular need to create a subfloor, but without it, some difficulties may arise with the installation of a heated floor.
Comparison of heated floors with and without screed
Laying a water-heated floor without a screed has a number of advantages over the usual type of installation. The speed of creating a heating system in this case increases significantly. Dry installation is lightweight. This allows you to significantly increase the service life of interfloor ceilings.
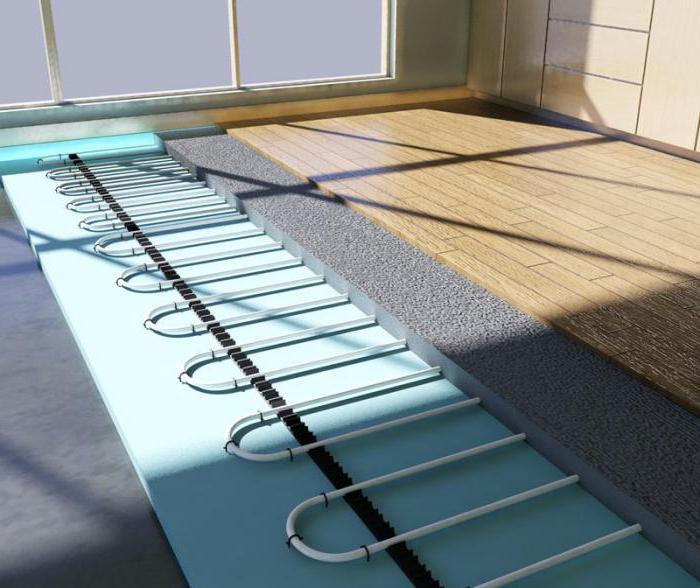
The thickness of the finished structure is only 3.5-6 cm. This allows the use of a similar heating system for different rooms. You can install such a system yourself. In this case, you do not need to exert much physical effort or have deep knowledge and skills in carrying out such work. This is one of the simplest types of water pipe installation.
Materials for dry installation can withstand temperature changes and are also characterized by high heat and sound insulation. If necessary, the water floor system can be easily dismantled.
Considering reviews of a warm water field without a screed, it should also be said about its disadvantages. Since there will be no screed on top, the heat will not be evenly distributed over the floor surface. Because of this, it is necessary to reduce the laying step between pipes. As a result, you will need to purchase more pipes and coolant. The pump should also be more powerful.
At the same time, wooden structures, unlike concrete, differ in thermal insulation properties. This will require more energy when heating. Also, the materials used in installation are resistant to moisture.
Types of materials
Installation of a water heated floor without screed is carried out using one of several methods. The base on which the pipes are laid out can be wooden or polystyrene. It has grooves into which pipes are inserted. Metal plates are also placed on the base. They allow you to evenly distribute heat over the floor surface.
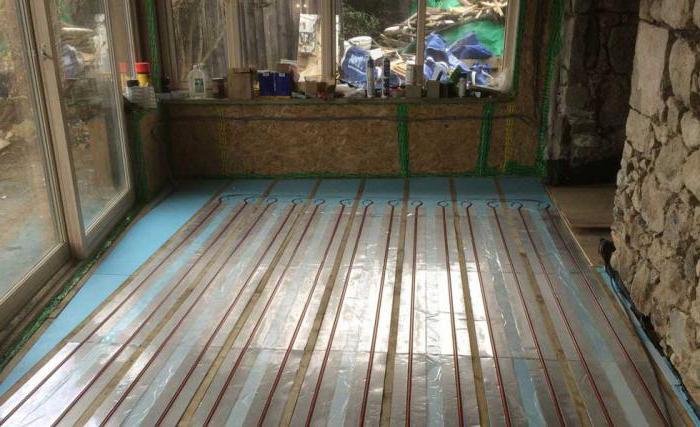
When the pipes are laid out in the grooves, they are covered with various materials. They are designed to ensure the rigidity of the base. First, waterproofing is laid on the pipes. Next, GVL sheets are installed. Without them, the structure will not be strong. The topcoat can then be installed. This could be tile, laminate, parquet or carpet. These materials have a certain thermal conductivity.
Tile finishes are best suited for any type of underfloor heating system. This is the most thermally conductive material. When using it, the cost of heating the room will be lower. The floor will warm up faster. However, this type of finishing is not suitable for every interior. Therefore, other varieties are also used.
It should be noted that when choosing laminate, parquet or carpet for floor finishing, preference should be given to varieties with a minimum thickness. In this case, the thermal insulation effect of these materials will be less.
Polystyrene heated floor
A lot of attention is paid to creating comfort and coziness in a living space. After all, most of the time is spent here, especially the younger generation. Providing health-safe areas in the lower part of the room is especially important.
"Warm floor"
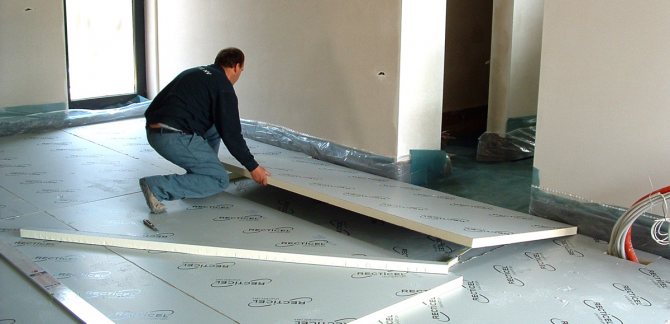
The “warm floor” system is gaining more and more admirers. Among the options for such arrangement, polystyrene heated floors are in great demand. The complex structure of the slabs, unique in composition, assembled according to the principle of a designer, ensures good heating of the room and resistance to temperature changes that occur in the external environment.
Multifunctional polystyrene makes the floor durable and reliable. The whole “trick” lies in the construction of straight and rotary plates with grooves. They have a “filling” - aluminum heat distribution plates.
Application Features and Benefits of Polystyrene Flooring System
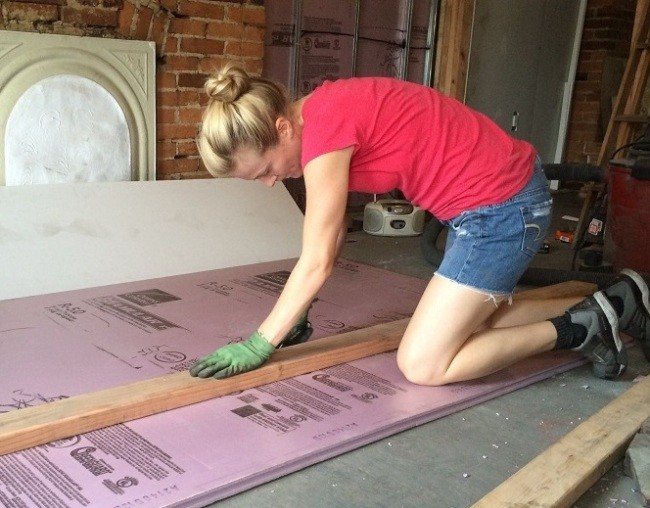
- Such a warm floor is relevant for weak ceilings between apartments and low ceilings. By the way: if we compare with concrete structures, then a warm polystyrene floor is 10 times lighter than its concrete counterpart;
- Possibility of installation both on plank floors and on concrete bases;
- Optimal installation time;
- Ease of commissioning: can be used immediately after assembly;
- Reconstruction of old premises where it is impossible to operate the installed heating system and there are design limitations.
Composition of polystyrene heated floors and installation sequence
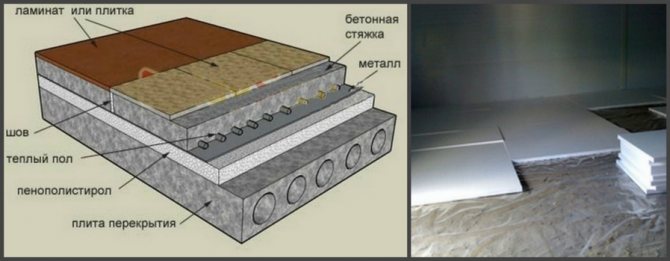
1. “Mark out” the floor area seven times. This is necessary in order to take into account all the irregularities and inaccuracies in the perimeter of the base. In the “draft”, lay out the elements of the system, adjust them, and ensure compliance with each other. Thorough cleaning of the surface from construction debris is a prerequisite for the preparatory stage. Important: the difference in height of the floor base should not exceed 2 mm per square meter of area.
2. The use of the bottom layer – plastic film – allows you to eliminate the formation of “cold bridges”. It serves as an intermediate covering between the floor and the slabs. In addition, it plays the role of sound insulation.
3. A wide damper tape made of foamed polyethylene 10 mm thick is laid between the walls of the room and the slabs.
4. The second layer of the “pie” is a polystyrene plate. It prevents the heating element from wasting heat on heating the concrete floor. You need to start laying thermal insulation boards from the corner of the room evenly over the entire area. Polystyrene is an excellent heat insulator. It is a building element with dimensions: 30-30-1000 mm. It has rounded or straight grooves located every 150 or 300 mm. Heat distribution plates with a thickness of 0.4-0.5 mm are placed in them. Equipped with an original profile for tight contact with the pipe. Helps improve heat transfer and uniform heat distribution. Their number should be at least 80% of the heated floor surface. Can be made straight or rotary.
5. Heat pipes are placed evenly around the perimeter, and their “input” and “output” are made from one point: the distribution manifold.
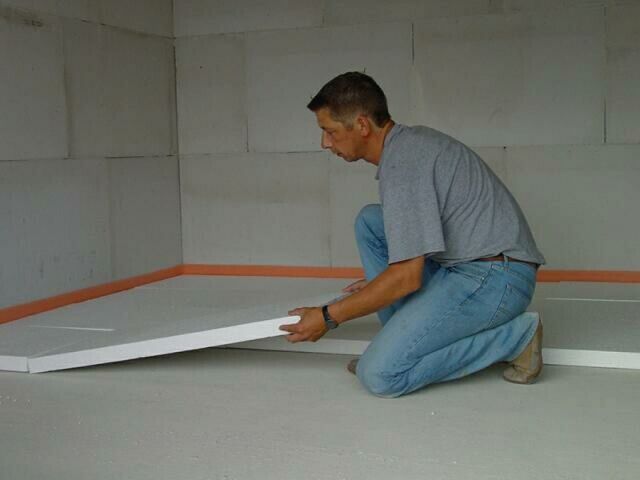
6. A foam polyethylene backing, which makes up the next layer of flooring, helps to level the floor and “smooth out” stresses.
7. The “finishing” stage is considered to be laying chipboard or laminate as a final covering without screed. If it is not hard enough, then a moisture-resistant gypsum fiber sheet can provide the required rigidity of the base.
Important: after installing the multilayer polystyrene “pie”, you should make sure that the work was carried out correctly. Laying tiles, parquet or laminate is carried out using a proven system.
Although the polystyrene system is considered the easiest to install, care and certain skills are still required when carrying out the work. After all, one wrong step and the heating puzzle may not work out. Then the work will have to be redone.
Polystyrene base
A warm water floor without screed under tiles or other types of materials can be mounted on a polystyrene base. This is a lightweight material that is suitable for both wooden and concrete bases. Such mats have high thermal insulation properties. Their thickness can range from 1 to 4 cm. It is better to give preference to thicker varieties. Thin sheets are suitable only for upper floors.
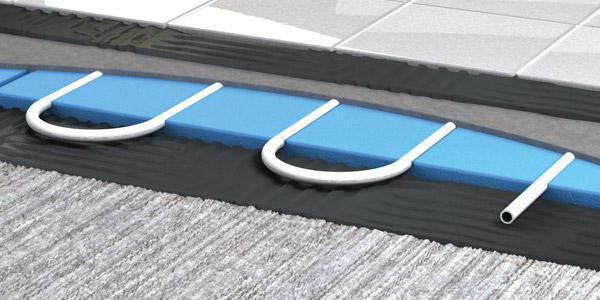
Polystyrene mats most often have special protrusions. Smooth sheets are also available for sale. However, their use in installation is not recommended. They will require manual cutting of grooves for installation. Only embossed varieties can ensure reliable fixation of lamellas with pipes. Their protrusions most often have the shape of cubes or cylinders.
It’s easy to install a heated water floor without a screed yourself. Polystyrene sheets have special protrusions and grooves. With their help, the plates are joined together. Adjusting them and connecting them into a single system is not difficult.
Metal slats are laid out on polystyrene plates. They can be made of aluminum or galvanized steel. The slats have grooves. Pipes need to be laid in them. Without metal slats, a thermal zebra will appear on the floor surface. This significantly reduces heating comfort.
Polystyrene base for laying warm water floors
Unlike a wooden, stacked structure, the polystyrene system for laying warm water floors looks somewhat simpler. Polystyrene or ordinary polystyrene foam, familiar to us all, has excellent thermal insulation and sound insulation properties. The material retains its shape for a long time without losing its basic technological characteristics.
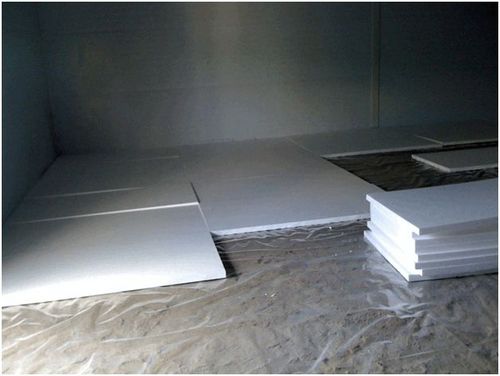
Methods for laying heated floors using a polystyrene base are as follows:
First stage: Foam plastic slabs must be taken with a thickness of no more than 30 mm. In cases where it is necessary to use thicker foam sheets, another layer of foam is laid on the rough surface.
Second stage: before laying the polystyrene, the rough surface is leveled to a perfectly flat state. Differences in heights, flaws in the structure and construction debris are eliminated.
Third stage: Plates with special grooves of different shapes, rotary and straight, are mounted on polystyrene, in accordance with the selected layout of the heating circuit. The distribution network sells plates with a fixed pitch of 150 and 300 mm. The plates are fastened together with special locks - clamps.
Fourth stage: an option using ready-made plates with existing bosses, you can focus on more complex pipeline laying schemes.
Fifth stage: again, metal plates are placed in the existing grooves, and the water circuit pipes should be laid in them.
Then everything proceeds in the usual way. It is necessary to lay the substrate on top of the plates and begin installing the finishing coating. Here, as in the case of a wooden flooring system, you can use laminate, linoleum, or parquet boards.
Note: To equip the floor with ceramic tiles, a dry screed is made. Sheets of moisture-resistant plasterboard, chipboard or plywood do an excellent job in this case.
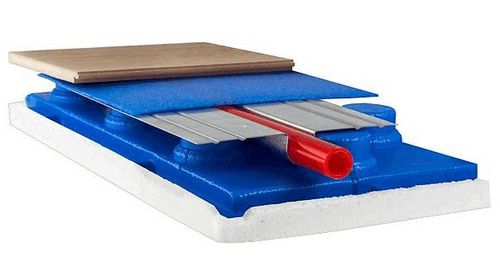
Procedure for installing pipes on polystyrene mats
It’s easy to make a warm water floor without a screed with your own hands. First, the rough surface is cleared of construction debris. If necessary, the base must be leveled.
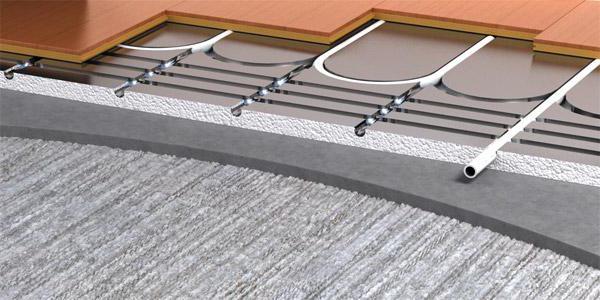
A polyethylene film is laid out on the prepared surface. Its thickness must be at least 200 microns. Waterproofing sheets made of polyethylene are laid out overlapping (10-15 cm). The joints must be firmly secured with tape.
A damper tape is laid out around the perimeter of the room. It compensates for possible expansion of the system when heated. Then polystyrene mats are laid out. If their thickness is small, the joints need to be coated with glue. Metal slats are placed between the protrusions. Pipes are inserted into their grooves. Another layer of waterproofing is laid on top of them.
Then you need to lay out 2 layers of gypsum fiber sheets. The joints of the first layer should not intersect with the previous layer. The thickness of this flooring should be 1 cm. The joints should be coated with PVA glue. The layers must be fastened with self-tapping screws. It is important not to damage the pipes.
After this, the finishing coating is installed. You need to lay a special underlay under the laminate. When installing tiles, you should choose the right adhesive. It must be acrylic based.
Types and characteristics of dry heated floors
In construction, there are two types of dry floor heating. This classification is based on the features of its device and the materials from which the device is made. Based on these characteristics, dry floor heating systems are divided into two groups:
- wooden modules;
- modules made of thermoplastic polystyrene polymer.
They include common elements: flooring system blocks and metal strips for uniform heat distribution. To increase the thermal conductivity of a heated floor system, metal plates based on aluminum or its alloys are used.
A dry underfloor heating system can have a different layout and installation method, but special requirements for its base must be met:
- maintaining a certain distance between the joists depending on the floor covering: a step of 30 cm is recommended for ceramic tiles, for other types of coatings the step increases within 60 cm;
- thermal insulation must be laid on a layer of waterproofing, which is a sheet of polyethylene film of a certain density. This material can be replaced by another with similar characteristics;
- The efficiency of heated floors in private wooden houses can be increased by filling the space between the joists with thermal insulation boards made of mineral wool or expanded polystyrene, which is currently preferred as a moisture-resistant material. Mineral wool loses its properties over time due to contact with moisture.
- Logs can be used for arranging a subfloor, which also has the following requirements: height differences per 1 square meter. meter should not exceed 2 mm. Arranging a subfloor is not necessary, but is recommended to avoid difficulties when installing a heated floor.
We recommend: How to install damper tape for underfloor heating?
Slatted wooden base
A water-heated floor without a screed under a laminate can be mounted on a wooden base. It comes in two types. The first category includes a slatted base, and the second – a modular one. They have certain differences during installation.
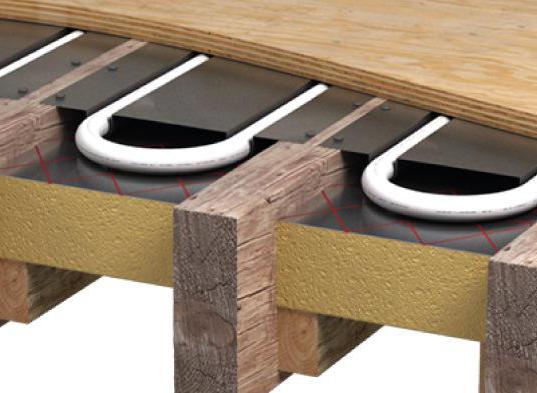
The supporting layer of the slatted structure is cut from chipboard or MDF boards. You can also use moisture-resistant plywood. The thickness of the wooden flooring should be about 2 cm. Their humidity should be about 10%.
Strips are cut from slabs of the selected material. If the pipe pitch is 15 cm, the stripes should be 13 cm wide. This system should also be used for other types of pipe laying. The difference between the width of the step and the boards should be 2 cm.
The installation process in this case is also relatively simple. First you need to prepare the surface appropriately. It is cleaned and leveled. Next, a layer of waterproofing is laid out on the floor, and a damper tape is installed around the perimeter of the room.
A heated water floor without a screed is mounted with your own hands using slats, mainly on a wooden base. This can be solid flooring or joists. Before starting their installation, you need to develop a plan in accordance with which the pipes will be laid out.
Installation of floors on wooden slats
In accordance with the created plan, slats are cut out and laid on the floor surface. They are fixed using self-tapping screws. The pipe is laid out across the support boards of a wooden base or joist.
To install a water heated floor without a concrete screed, you will need to mark the pipes on a wooden base according to the plan. They can be mounted in the form of a “snake” or “snail”. The first option is simpler. On both sides of the marking, the place for the wire is covered with slats. The gap between them should be about 2 cm.
In places where the pipe is rounded, the strips also need to be rounded. Metal plates are laid between the slats. They are fixed to a wooden base using self-tapping screws. The plates cannot be placed everywhere. The minimum number of them in a room should be 80% of the area. Pipes are inserted into the grooves of the metal plates without fixation.
After this, the heating element is covered with waterproofing around the entire perimeter of the room. The membrane can also reduce noise when heating pipes. You will also need to lay two layers of gypsum fiber board sheets on top. After installing them, you can install the finishing floor covering.
Polystyrene system design
The first option for installing water heated floors is the easiest, because all materials are sold ready-made and you only have to install them like a children's construction set.
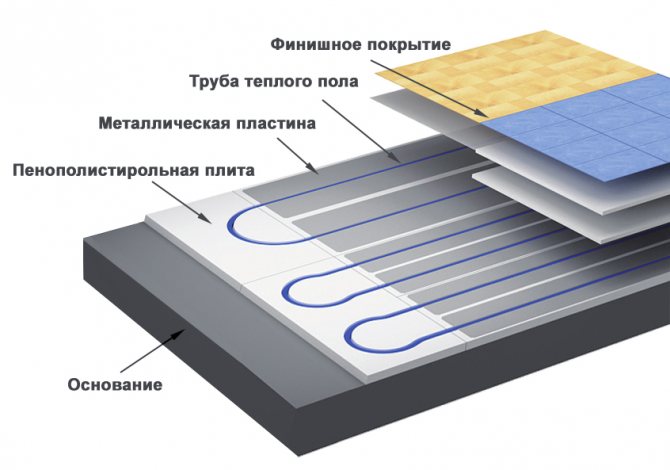
1. The first step is to prepare the base. As we have already written, it can be anything, be it wooden or concrete. If the base is wooden, then it must be treated with an antiseptic. If it is concrete, then the floor is cleaned of dust and treated with a deep penetration primer.
Don't forget to level before the next step.
2. Once the preliminary work has been done, you can lay polystyrene foam boards, which have grooves for ease of installation. There is no need to specifically attach them to the subfloor.
They are sold in construction stores, for example, in Leroy Merlin.
The edges of the slab are made in such a way that they can be easily connected to each other.
Expanded polystyrene boards have various modifications. Some manufacturers make the top part of the slab in the form of bosses, others cut grooves. Many people apply special coatings to the surface. In terms of their characteristics, they are all approximately the same.
3. Next, metal plates are inserted into the grooves. They are a rectangular sheet of aluminum or galvanized steel with a special groove into which a heated floor pipe is inserted.
These plates serve to better transfer heat to the finished floor covering. They are expensive. How to make them and from what material can be found out in the next chapter.
Many such plates are not inserted, thereby reducing heat transfer from the pipes.
4. At this stage, pipes are laid out on the surface and the entire system is checked for leaks.
5. The last step is laying the finishing coating.
The laminate is laid directly on the plates through a conventional polyethylene foam backing.
If linoleum or ceramic tiles are used as the finished floor, then you first need to lay two layers of moisture-resistant (green) plasterboard 9.5 mm thick. The layout should be done in a checkerboard pattern for greater strength.
If you want to use plywood instead of drywall (gypsum plasterboard), keep in mind that the thermal conductivity of plywood is lower, so the heated floor will need to be heated longer.
Modular system
A warm water floor without screed can be installed using a wooden modular flooring. In this case, the pipes are laid out in special slots. Grooves are cut into the thickness of the square slabs. Most often they are made from chipboard.
This installation option is designed for solid wood bases and joists. Chipboard slabs with slots for pipes are laid out on the floor surface and connected using grooves. They are provided in the design of the modules. This type of base for installing water pipes is the easiest and fastest to install.
Pipe installation is carried out according to established technology. First you need to prepare and clean the base. Then waterproofing is laid on it. The modules are laid out on top. This method does not require calculations and drawing up a plan. Factory modules already have a pipe groove system. Wooden slabs simply need to be laid out on the floor and connected using the lock provided by the manufacturer.
Next, metal slats are laid out on them and pipes are laid. Two layers of thin gypsum fiber sheets are also laid out on top. After this, the final coating is performed. For self-installation, you should choose modular designs.
Consumables for underfloor heating systems
The installation process itself and the technology of flooring systems for underfloor heating equipment are not particularly difficult. Consumables are selected in the same way. Auxiliary equipment, pumping and mixing complex, manifold, flow meter, are the same as with the traditional technology of laying heated floors in a concrete floor. The pipes from which the loops of the water circuits are created deserve special attention at this stage.
Note: for flooring systems, you can use any pipes designed specifically for use in “warm water floor” heating systems. These can be metal, copper, metal-plastic or polyethylene pipes. The latter option is preferable, since it does not affect the overall weight of the entire structure.
Polyethylene pipes are resistant to corrosion, perfectly maintain the required operating pressure and are resistant to high temperatures. However, it should be remembered that polyethylene consumables are designed for contact with a coolant whose temperature does not exceed 270C. Otherwise, the polystyrene base may undergo changes due to exposure to high temperatures.
For country houses, polyethylene pipes are an ideal option, as they interact well with the antifreeze poured into the heating system.
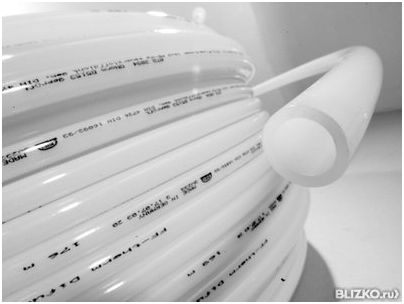
Expanded polystyrene boards provide convenient pipe layout. Special grooves on the top of the slabs allow you to lay the pipeline with the required spacing. Typically the dimensions of such slabs are 500x1000 mm.
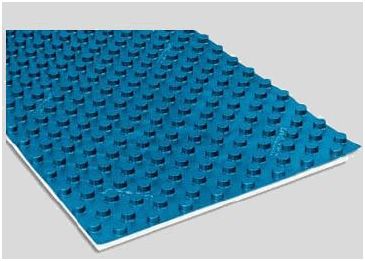
Wooden modules are usually OSB or chipboard, in which channels for the water circuit are made. The modules look like ordinary wooden plates with dimensions determined by the selected pipeline laying step. Today modules are available in widths of 13.18 and 28 cm.
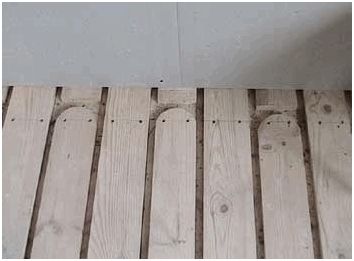
The most important element of decking systems is metal heat distribution plates. They are usually made of galvanized steel or aluminum. The plates have special grooves and stiffening ribs. The flat parts of the plate must fit snugly into the substrate and in the same way to the finishing coating, thereby transferring heat from the coolant to the floor covering.
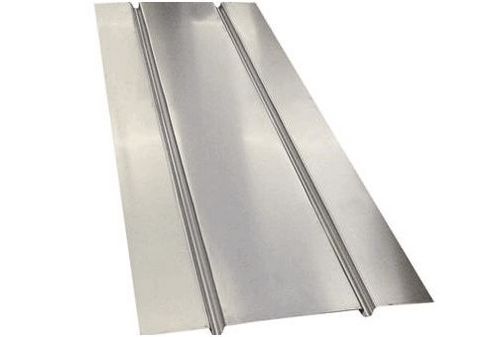
User reviews
A warm water floor without screed, according to reviews, is installed quickly and without any problems. At the same time, owners of private houses claim that the simplest type of installation is the use of modular wooden or polystyrene slabs. Such materials can be purchased in specialized stores.
However, if you want to save money on your family budget, you can choose the rack and pinion pipe installation method. In this case, you need to have enough free time. This is a more complex and lengthy installation process.
If you carry out all the steps correctly, you can get a high-quality system. It will be reliable and durable. In this case, heating of the premises will be uniform and less expensive than when using batteries. It is better to entrust the connection of pipes to the boiler to a professional. The safe operation of the heating system depends on this.
Having considered how to install a warm water floor without a screed, you can install the system yourself.
