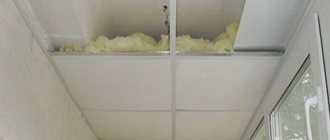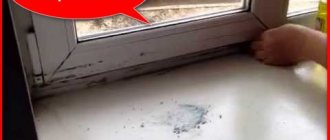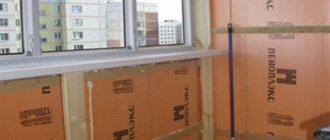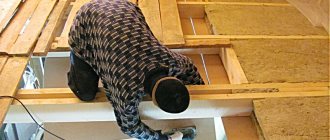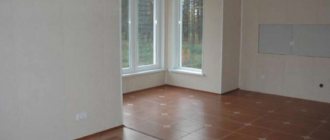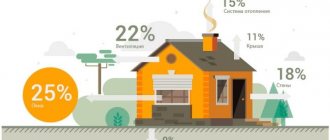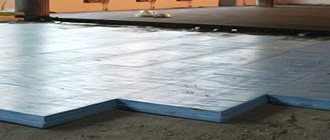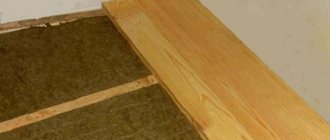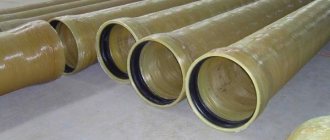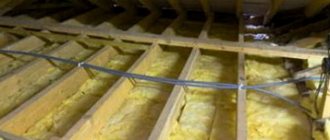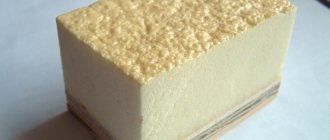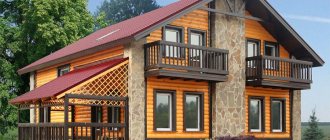- 28445
- polystyrene foam basement insulation
There are two ways to solve the problem of floor insulation in a house: laying thermal insulation material on top of the ceiling in a living room or insulating the basement ceiling.
If the house is in use, the first option is problematic: you will have to move the furniture and remove the covering. The second option remains - insulating the floor from below from the basement.
Purpose of thermal insulation
Lack of insulation and damage to the waterproofing layer allow moisture and cold air to penetrate. This is especially noticeable in the basement, where over time mold appears due to dampness and there is a risk of fungus spreading along the surface of the walls. Insulating the basement ceiling will prevent the negative effects of moisture and low temperatures on concrete and preserve load-bearing structures from destruction. In addition, effective thermal insulation will provide:
- reduction in heat loss by approximately 20%;
- comfortable floor temperature in the rooms on the first floor.
Thanks to ceiling insulation and other insulation options, the basement can be equipped with a laundry room, utility rooms or recreation rooms. In some cases, a cellar, gym or swimming pool is installed under the ceilings of the first floor.
Floor insulation
If the floor or ceiling of the cellar does not have thermal insulation, then all work related to insulating the basement walls from the outside becomes useless.
Thermal insulation material for the cellar floor must have high resistance to mechanical loads. In addition, insulation must be done with materials that are resistant to moisture. A striking example of such a heat insulator is ordinary polystyrene foam or modern polystyrene foam.
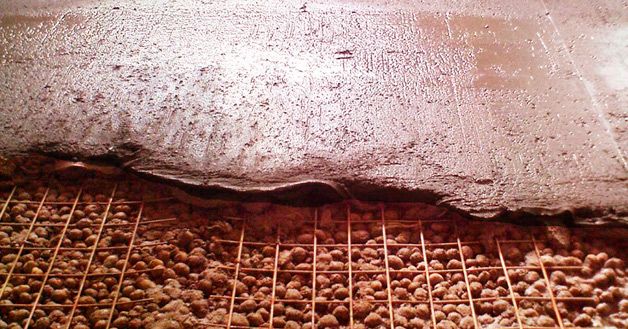
A layer of expanded clay under a concrete screed.
Often homeowners use thermal insulation materials based on mineral wool. However, such insulation allows moisture to pass through and deteriorates quite quickly. Also, bulk thermal insulation materials are often used when insulating a cellar.
First of all, you need to prepare the base for the floor. To do this, broken brick or coarse crushed stone is poured onto the leveled and dried soil. If it is not possible to dry the soil completely, then crushed stone (or other drainage) must be used (it should also be soaked in greasy clay or bitumen).
Expanded clay, peat or even coal are often used as thermal insulation materials for floor insulation.
The floor itself is made from a finished reinforced concrete slab or poured from cement mortar. Any decorative coating can be laid on the finished concrete surface.
The process of installing and insulating the floor in the cellar can be represented as follows:
- The soil level in the cellar is deepened by 20-30 cm, after which it is carefully leveled.
- A layer of crushed stone 10-15 cm thick is poured and compacted well. This is the so-called “drainage layer”.
- A sand cushion no more than 10 cm thick is laid on the crushed stone layer, and everything is compacted again.
- The resulting “pie” is filled with hot bitumen composition.
- A layer of expanded clay is poured on top for insulation.
- Reinforcement is made and concrete solution is poured.
Choice of insulation
The variety of materials used for insulation allows you to find the best option for different areas of use. When choosing a certain type of insulation, you need to pay attention to the following parameters:
- coefficient of thermal conductivity;
- moisture permeability;
- reasonable cost.
An important criterion for assessing insulation is its resistance to fire. To avoid accidents, thermal insulation should not ignite or release poisonous and toxic substances in the event of a fire.
Types of thermal insulation materials
Insulation of the ceiling in the basement can be done using mineral wool, polystyrene foam or extruded polystyrene foam, which differ in technical characteristics and installation nuances.
Mineral wool
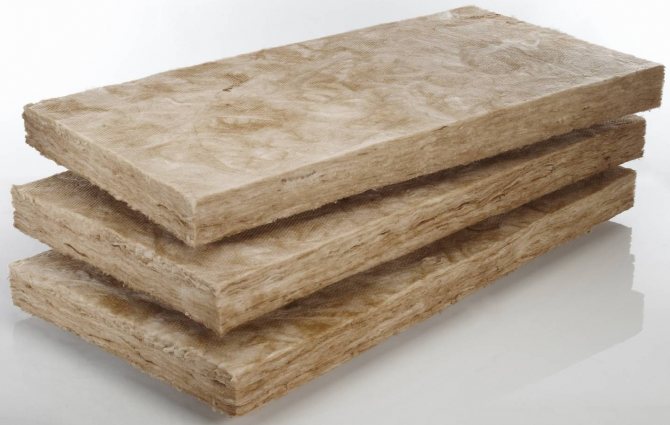
Mineral wool
It is a compressed fiber of inorganic material, the layers of which are molten rocks, blast furnace slag and fiberglass. Mineral wool based on sedimentary rocks is used to insulate basement ceilings. It is different:
- good insulating properties;
- low thermal conductivity;
- resistance to fire and chemicals.
The lifespan of the material is about 30-40 years.
Polystyrene foam and extruded polystyrene foam
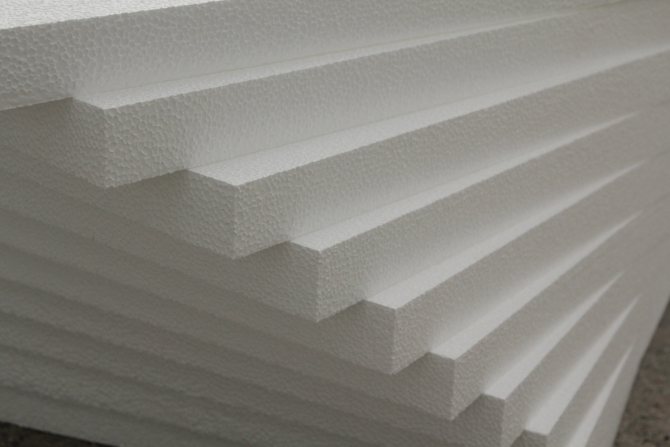
Styrofoam
Insulation materials are made from polystyrene using different technologies, so some of their parameters have significant differences. Common benefits include:
- light weight;
- low thermal conductivity coefficient;
- ease of installation and maintenance.
Extruded polystyrene foam is more effective as thermal insulation than polystyrene foam, but is more expensive. The main disadvantage of these materials is the disruption of the natural balance of temperature and humidity in the premises, which occurs due to the lack of circulation of moisture and air. To maintain a comfortable microclimate, it is necessary to ensure good ventilation.
How to insulate a basement from the outside?
In modern private homes, basements no longer evoke associations with cold, damp cellars or gloomy dungeons. Trying to make the most efficient use of usable space, owners set up laundries, gyms, workshops, etc. in their basements. It is known that throughout the year the temperature in the basement remains virtually unchanged, but this temperature is not entirely optimal, so for such a room to be comfortable, it must be must be protected from heat loss.
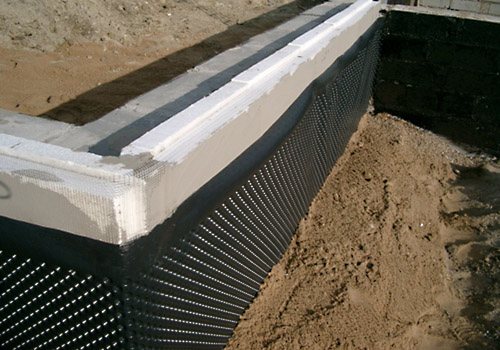
The advantages of insulating the basement from the outside: improving the microclimate in the basement, increasing the temperature on the wall surface, protecting the waterproofing layer from damage.
A fifth of the total heat loss in a house occurs precisely in its underground part, so if thermal insulation is not installed in the basement, the heat loss will be quite significant. Insulating basement walls protects them from freezing, prevents mold and the development of dampness. Theoretically, a basement can be insulated both inside and outside, but continuous external thermal insulation of the basement walls along the perimeter gives the most noticeable results. Experts recommend internal insulation of walls only in cases where external insulation is impossible for some reason. The outer insulation layer additionally protects the waterproofing from thermal and mechanical damage, while the internal insulation promotes the formation of moisture at the junction with the wall.
Basement layout diagram.
Advantages of insulating the basement from the outside:
- improving the microclimate in the basement;
- increase in temperature on the wall surface;
- preventing the formation of condensation on the walls;
- saving basement space;
- efficiency;
- absence of cold bridges in thermal insulation;
- protection of the waterproofing layer from damage.
Necessary materials for basement insulation:
- insulating boards (extruded polystyrene foam, polystyrene foam, etc.);
- bitumen mastic (bitumen-based adhesives);
- smooth asbestos-cement slabs;
- crushed stone (broken brick);
- bitumen.
Tools and materials
The list of tools and devices necessary for insulating basement ceilings depends on the method of its implementation. The minimum set should include:
- knife for cutting insulation;
- tape measure and building level;
- dry or ready-made mixtures for leveling the concrete surface;
- putty knife.
If polystyrene foam or extruded polystyrene foam is used as thermal insulation, you will need special glue and a fine-tooth comb to apply it. Insulation with mineral wool is carried out after installing the frame, which will require the following:
- metal profiles or wooden blocks;
- hacksaw for metal or wood;
- drill;
- screws and dowels.
To protect the insulation from moisture, a vapor barrier layer is required, and to treat the ceiling surface, a special impregnation is required, the composition of which is determined by the ceiling material.
The process of insulating basement walls
Classic basement construction scheme.
Insulating boards are attached directly to the waterproofing layer using bitumen adhesives or mastic. Hot bitumen mastics cannot be used for this work, and adhesive bases that contain solvents are also not suitable. Cold mastic is applied pointwise or over the entire area to the surface of the insulating slab, after which the slab is pressed tightly against the wall and held for 30 seconds. It is believed that applying mastic over the entire area helps protect the insulation from deformation under the influence of soil pressure. Thus, the walls around the perimeter of the room are insulated to the very top; the insulation sheets should protrude 40-50 cm above the ground. It is recommended to start laying out the insulation from the bottom.
The insulation boards must have the same thickness and fit tightly to one another. All joints and voids must be carefully blown out with foam. Experts call gluing these slabs an auxiliary installation operation, since later they will be supported by a layer of soil, and they will be pressed against the walls. To protect the insulation from mechanical damage, smooth asbestos-cement slabs are used before backfilling the soil. After backfilling the soil under the future blind area, horizontal insulation is performed at a depth of 35-40 cm.
Preparatory work
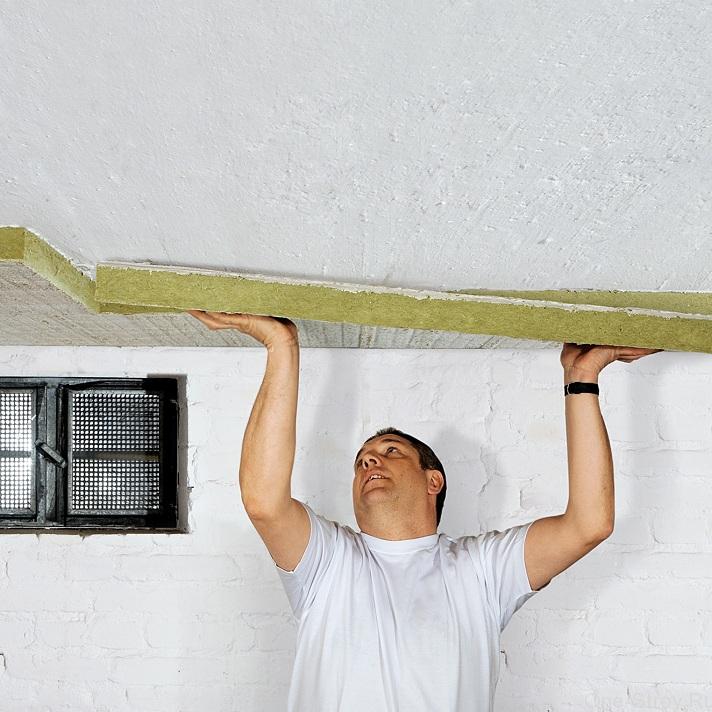
Installation of wool on the ceiling
Before starting insulation work, you should inspect the surface of the ceiling, clean it of dust and identify irregularities, cracks and other defects. In addition, you will need to check for height differences in different areas of the floor. If there are significant discrepancies, it is advisable to choose the frame method for installing thermal insulation.
After cleaning the ceiling from dust and dirt, repair any detected damage using wood putty or cement-based leveling mixtures. After drying, the surface is sanded and treated with special compounds to protect against fungus and mold. Preparatory work is carried out especially carefully when using the adhesive method of fixing the insulation.
Ventilation device
To ensure dryness in the basement and avoid condensation, it is advisable to install a ventilation system. If you plan to store vegetables and fruits in the cellar, you cannot do without an influx of fresh air.
It is not difficult to install ventilation, even if the system was not provided for at the construction stage.
In the basement it is necessary to organize two ventilation holes, through one of them fresh air will flow, and the second will serve to remove fumes.
Tips for installing basement ventilation:
- The system will be effective if pipes of the same diameter are connected to the holes. If necessary, you can install a pipe for evaporation of a larger diameter, but it should not be smaller than the diameter of the supply pipe.
- The pipes must be placed on opposite walls, and in no case next to each other - fresh air must pass through the entire room, and then push the old, stagnant air out.
- The exhaust pipe opening is mounted under the ceiling. This helps to constantly clean the air.
- For the necessary draft, the exhaust pipe is installed above the embankment above the ceiling of the cellar by at least 1.5 m.
In practice, installing a basement ventilation system is simpler than expected. You can do it yourself without much difficulty.
Mineral wool insulation
When using mineral wool to insulate a ceiling, you must first make a frame from metal guides or wooden blocks. They are fixed to the ceiling in increments of 50 cm using dowels or self-tapping screws, constructing cells of a certain size. Then a vapor barrier layer is laid using a membrane film, and the following types of work are performed:
- cut the insulation into pieces of the required sizes, coinciding with the dimensions of the frame cells;
- lay mineral wool slabs in cells, additionally securing them with dowels with wide heads;
- fix a layer of vapor barrier material.
Various types of panels, siding and other types of finishing are used as the finishing layer, the choice of which depends on the purpose of the basement.
Features of basement insulation with polystyrene foam
It is recommended to carry out all work on waterproofing and insulation of the foundation/basement during the construction stage. If this is not done, some measures can be taken during operation:
- create a drainage system for drainage of ground/atmospheric waters;
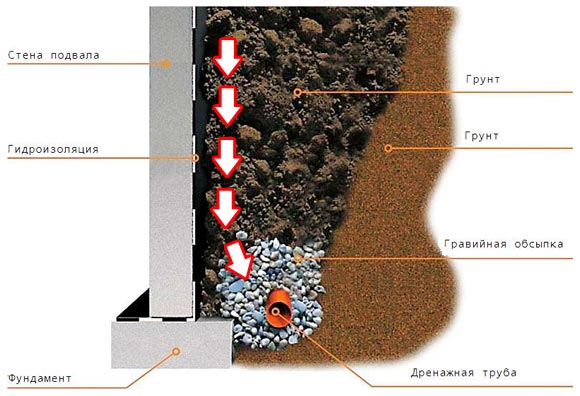
Water flows down the wall and enters the drainage pipe
- waterproof the protruding parts of the foundation and plinth;
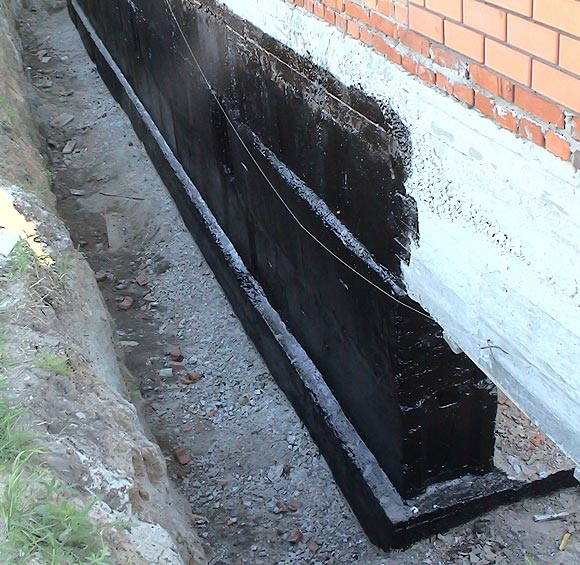
- insulate the basement with expanded polystyrene from the inside and outside.
- water resistance;
- resistance to rotting and fungus;
- lack of vapor permeability;
- cheapness;
- ease of processing;
- light weight, no additional load on supporting structures.
There are also disadvantages:
- all types of EPP are flammable to one degree or another and toxic when burned;
- the disadvantage of low-density foams is fragility;
- Styrofoam is chewed by mice.
Insulating a basement with extruded polystyrene foam will cost more, but this material does not have two disadvantages of simple polystyrene foam: fragility and susceptibility to damage by rodents.
In terms of flammability, it is better to choose types of EPPS with classes G1-G2: in their production, flame retardant impregnations are used, the result is a self-extinguishing material.
Among the necessary measures for treating the basement with polystyrene foam is the installation of a drainage system for drainage of ground and atmospheric waters, as well as ventilation.
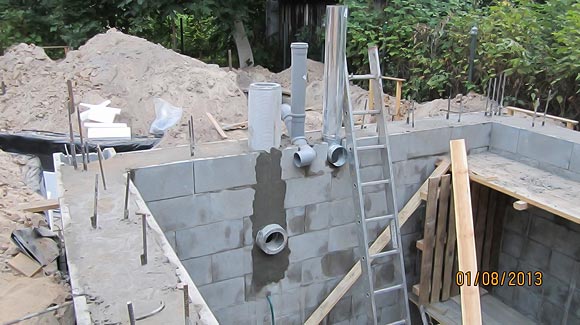
EPS is a vapor-tight material; in the absence of ventilation, condensation will accumulate on the internal surfaces of the basement in use.
When installing a plinth, it is recommended to make ventilation holes in it in increments of 5 meters. In the future, these “windows” should be closed only in severe frost. To drain water around the perimeter of the house, they dig a drainage ditch, lay pipes, make a blind area, and make a clay castle.
Foam insulation
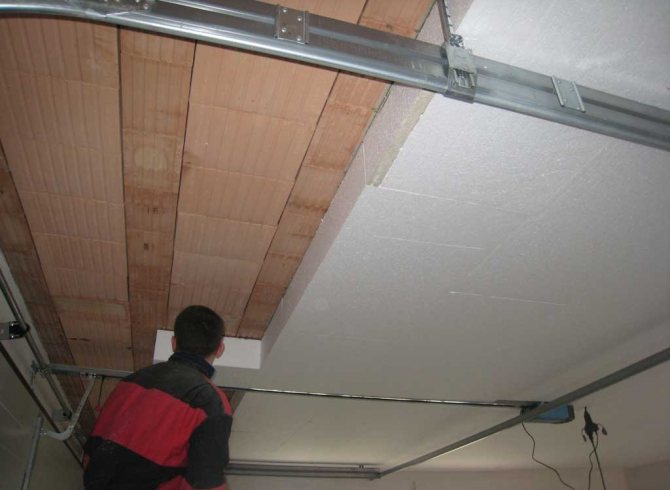
Insulating the basement ceiling with foam plastic
Installation of thermal insulation using polystyrene foam or extruded polystyrene foam can be done using a special adhesive composition. Ceiling insulation measures include the following steps:
- carrying out markings that are necessary for orientation during laying of the material;
- preparation of glue, the composition of which depends on the type of flooring;
- rolling one side of the insulation with a needle roller to increase adhesion;
- applying glue to the thermal insulation plates using a fine-tooth comb;
- gluing sheets of foam plastic or extruded polystyrene foam to the ceiling surface from the middle in a checkerboard pattern;
- additional fastening of the insulation with special dowels, which are placed in the middle and along the edges of the slabs.
During installation, the thermal insulation sheets are placed close to each other, trying to avoid gaps. The joints between the sheets can be closed with construction tape. If finishing is necessary, after the glue has dried, a reinforcing mesh is attached to the insulation. Then the surface of the ceiling is puttied, eliminating unevenness. For utility basements, it is enough to paint the layer of plaster after it has dried, but in rest rooms and similar rooms the finishing is carried out taking into account the general design concept.
How to get rid of condensation in the garage
Insulation of basement walls from the inside
Insulating the basement with high-quality thermal insulation will allow you to create a cozy underground room for household needs (workshop, storage of garden tools, installation of a boiler room, water filtration system, etc.), or for leisure (billiards room, sauna, home gym, etc.) .
Insulating the basement with high-quality PENOPLEX ® slabs, which have a very low thermal conductivity coefficient (0.034 W/m∙K), will not only reduce heat loss through the basement, but will also prevent the development of fungus and mold. The biostability and unchanged properties of the material are due to its zero water absorption, i.e. your basement will retain its heat-insulating properties throughout its entire service life.
External thermal insulation of the basement
Insulation of the basement of a house must be carried out at the construction stage, then you can resort to arranging external thermal insulation without unnecessary difficulties. This option is preferable to internal insulation, since external thermal insulation protects the walls from freezing, which can lead to destruction and will not in any way extend the service life of the material.
A basement is possible only in houses with a deep foundation, and the walls of the basement are vertical foundation structures, and the floor and ceiling, respectively, are the lower foundation slab and the ceiling (floor) of the first floor. Read more about the insulation of the basement ceiling here (in the section “Thermal insulation of the floors of the first floors”), about the external insulation of the basement floor (floor on the ground) - here, about the external insulation of the basement walls - here.
