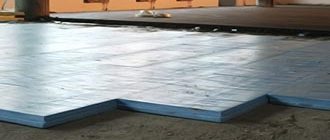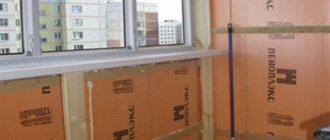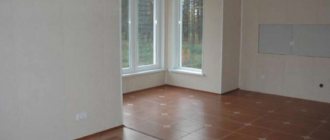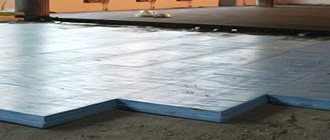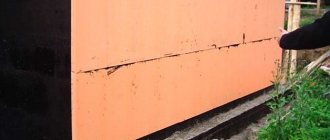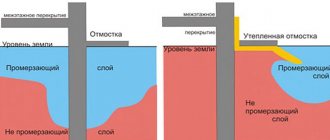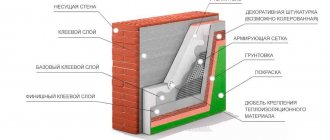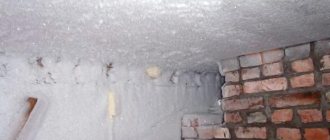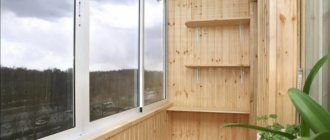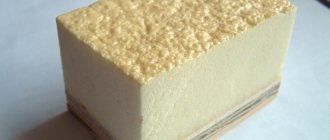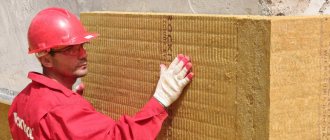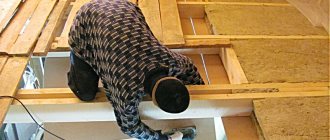When constructing private cottages, country houses or public buildings, prudent owners take care of how to minimize the heat loss of the facade in order to reduce the cost of using gas, liquid fuel, firewood or electric heating sources. For this, various types of insulation are used, and the most affordable option is to finish with expanded clay or expanded clay concrete.
Compared to other insulation materials, such thermal insulation is more profitable, efficient and effective. The use of a finishing material such as expanded clay will reduce heat loss from the outside by up to 75%.
Peculiarities
Expanded clay is a type of insulation consisting of small loose fragments with a porous structure. This finishing material is obtained by foaming fusible clay and shale. Also among the additives may be sawdust, solar oil and peat. The raw material is then rolled in drums and fired in a kiln at high temperatures to provide additional strength.
The result is light and at the same time durable granules ranging in size from 2 to 40 mm. They can have the following form: expanded clay sand up to 5 mm in size, expanded clay crushed stone resembling cubes in shape, as well as oblong expanded clay gravel.
Expanded clay is a very practical material. Experts have proven that just 10 cm of expanded clay in a wall has insulating properties equivalent to 1 meter of brickwork or 25 cm of wood sheathing. That is why in cold weather such insulation does not let the cold inside the room, and in hot weather it prevents the house from overheating and keeps the inside pleasantly cool . When choosing expanded clay, it is worth considering in what climatic zone the house will be built, from what materials and according to what project.
You should adhere to a simple rule - the characteristics of the product (density, brand, frost resistance) must correspond to the declared technical parameters.
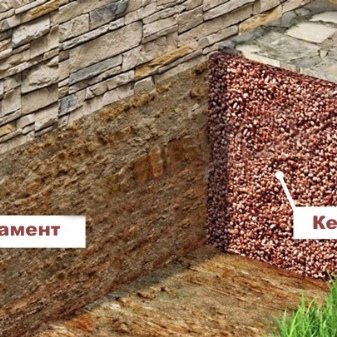
To choose or not to choose
Granules from foamed low-melting clay are produced by firing finished raw materials. The solution is placed in ovens with high temperatures, where at 13,000 the clay foams, and as a result of the heating-cooling process, expanded clay balls are formed. They can be of different sizes, depending on this they are sorted into fractions:
- “Sand” – grain size up to 10 mm;
- “Crushed stone” - 10...20 mm;
- “Gravel” - large, acute-angled granules up to 40 mm.
High-quality material is obtained only if the technology is followed correctly, from preparing the solution to firing it. At the slightest deviation, the granules either do not form a sufficient number of voids to provide thermal insulation, or their shapes, sizes, and structure deviate from the norm, which is also unacceptable.
For wall insulation, preference should be given to the expanded clay fraction 10...40 mm, i.e. crushed stone or gravel. They are easier to work with and shrink less than sand. The same type is chosen for organizing dry floor screed.
When purchasing a batch of bulk material for wall insulation, you should request a copy of the test report for samples of this batch or a product quality certificate in order to be confident in the product you are purchasing and not run into unexpected troubles due to low quality or defects.
The low popularity of expanded clay is due to people’s lack of awareness about this material; some choose other thermal insulators due to their easier use. In any case, insulating the walls of a house with expanded clay gives results no worse than modern insulation materials. The main thing to consider when choosing is high-quality material and good compaction.
There are three types of expanded clay:
- Gravel is round granules. The size of the fractions is divided into three sizes - 5-10; 10-20; 20-40 mm. It is frost-resistant and insensitive to moisture. Has fire-resistant properties.
- Crushed stone. A product formed by crushing large fragments of expanded clay mass formed from sintering granules in ovens during firing. The shape of the grains is irregular, angular. The fraction size is also in the range of 5-40 mm. It is used primarily as a filler in the production of lightweight concrete.
- Sand. Fine granules, up to 5 mm in size. Used as a heat insulator for interior partitions and floors of frame houses. Present together with granules of other sizes in the composition of concrete.
It is better to choose a small and medium fraction of 5-10, 10-20 mm. The backfill layer will have fewer large air cavities. This will increase the heat-saving capacity of the insulator and increase the efficiency of insulation.
However, the weight of fine material is greater, and the load on the supporting structures increases. This requires calculation and coordination with design data. The quality of the material differs from each manufacturer, therefore, when buying insulation, you should consult with knowledgeable people.
Advantages and disadvantages
Using expanded clay as insulation has its advantages and disadvantages.
Among the advantages of this finishing material, it is worth noting the following:
- affordable price;
- the possibility of using expanded clay as part of concrete mixtures for blocks, which conserve heat better than brick or reinforced concrete;
- environmental friendliness and safety for human health;
- durability and long shelf life;
- resistance to external influences and chemical compounds - expanded clay does not rot, does not corrode and is not afraid of rodents and insects;
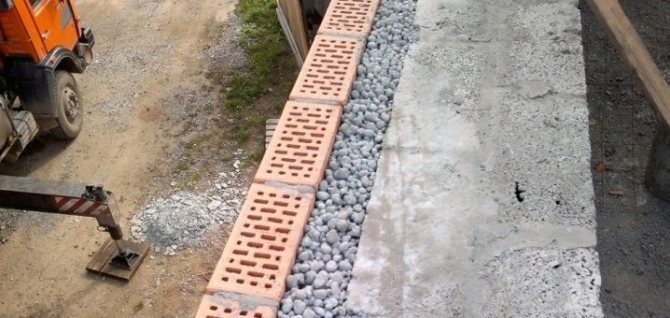
- ease of installation, since this does not require special equipment and tools, so even craftsmen with minimal experience in construction will be able to cope with thermal insulation work;
- excellent heat and sound insulation due to the porosity of expanded clay;
- high fire resistance, since the material is pre-fired at high temperatures;
- light weight, so it will be easier to work with such material;
- thanks to the loose texture and small granules, expanded clay can fill a cavity of almost any size;
- resistance to temperature changes.
Among the disadvantages, it is worth highlighting the long drying time of expanded clay in case of accidental moisture and the tendency of dry granules to form dust. In order not to harm your health, it is better to work with expanded clay in a special respirator.
Disadvantages of wall insulation with expanded clay
An extensive list of pros will not be complete without cons:
- Moisture is the main enemy of granules. Despite the fired shell, expanded clay easily absorbs moisture, losing its properties until drying, which occurs very slowly depending on conditions.
- Like all bulk materials, clay granules require compaction during placement. Otherwise, over time, the insulation will shrink, exposing the upper sections of the wall or covered section.
- The granules are very fragile. If tamped carelessly, they can easily be damaged, which will lead to a slight decrease in the thermal insulation properties of the layer.
Technologies
Wall insulation with expanded clay is most common in brick houses, although it is sometimes used in frame versions. The technology is the same - it is laying in bulk. Although in most cases, in frame buildings, builders resort to insulation with lightweight materials. They use mineral wool, polystyrene foam, liquid polyurethane foam and penoizol. But owners choose expanded clay primarily because of its low cost.
One of the common ways to insulate a house with expanded clay is to organize a three-layer frame.
- The inner part is usually about 40 cm thick and is made of expanded clay concrete - this layer acts as thermal insulation.
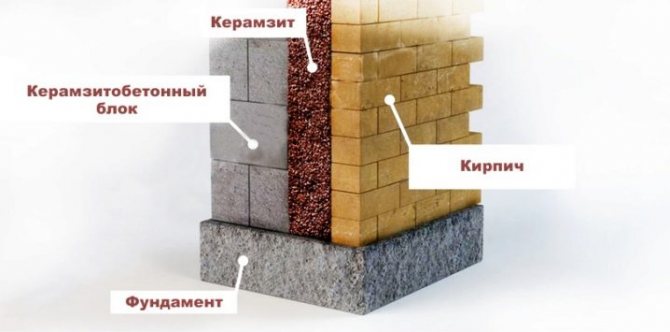
- The second layer is expanded clay mixed with cement in a ratio of 10: 1. This mixture is called capsic cement. Such a solid mixture gives the frame additional strength and rigidity, and its small mass carries almost no additional load on the foundation of the building.
- The third outer layer plays the role of protecting the insulation and simply decorating the building. Various finishing materials are used for it, depending on the preferences and financial capabilities of the owner, as well as the overall architectural solution. It can be wood, clinker bricks, lining, granite, stone, fiber cement boards or aluminum panels.
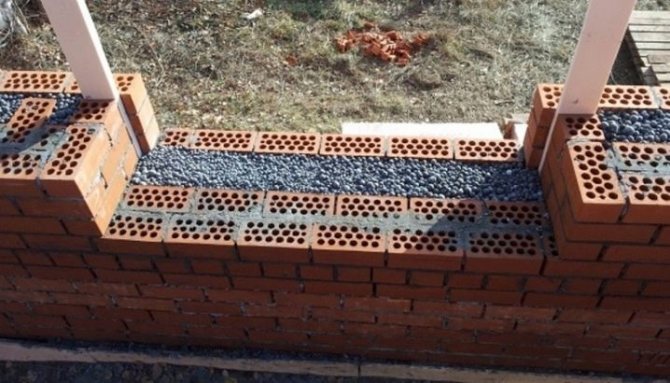
With three-layer wall insulation, experts use three finishing options, depending on the type of structure.
- Masonry with diaphragms. In this option, walls are erected: one as thick as a brick, and the other half as thin, and the distance between them should be 20 cm. After every fifth row, insulation is poured into the gap between the walls, tamped down and filled with cement laitance. Then 3 rows of brick are laid out, and the corners are made without cavities.
- Masonry with embedded parts is done using a similar technology with expanded clay filling between the walls, as with masonry with diaphragms. In this case, the walls are fixed together with brackets made of reinforcement.
- Well masonry involves building walls at a distance of 20–30 cm from each other. The walls are tied across a row using jumpers of 80–100 cm. The cavities are filled first with expanded clay and then with cement laitance.
Insulation of a wooden house with expanded clay.
They require the creation of an additional layer installed parallel to the main wall. This creates a lot of problems with the thickness of the walls, which changes the internal volume of the premises or requires the installation of additional planes outside.
The performance characteristics of expanded clay are suitable for installation on wooden walls, but its shape requires the use of structures that create cavities to accommodate the material. With all the advantages of the insulator, there are other, more suitable types of heat insulators - mineral wool and polystyrene foam.
The specifics of the material require changing the technology of wall cladding and strengthening the frame to compensate for the loads during compaction of the backfill. It will be necessary to increase the thickness of the external walls. The light weight of the insulator allows this to be done, but expansion of the foundation will be required.
Such inexpensive and high-quality home insulation with expanded clay is very suitable for working with wooden houses. This happens due to the fact that this material has all the necessary qualities that insulation for such buildings should have.
Insulation of a wooden house with expanded clay is carried out due to the following properties of the material:
- good air permeability;
- the absolute environmental friendliness of wood goes well with the environmental friendliness of expanded clay;
- high sound insulation properties;
- absence of rotting and deterioration of the material over the years;
- the lightness of the material reduces the load on the floors.
Among the disadvantages of insulating a wooden house with expanded clay, it is worth noting the need to use a substrate. It also strongly absorbs moisture, this does not in any way affect its thermal insulation characteristics, but does affect its weight.
Insulating the floor of a house with expanded clay can be done in two ways: in bulk and using a cement screed. Which method to use depends on the type of house. In a panel or panel wooden house, it is not practical to make a heavy floor with a screed. When insulating a wooden house with expanded clay from laminated or rounded timber, it is worth using a cement screed, which will give the structure additional rigidity.
The method by which the ceiling is insulated is practically no different from the scattering on the floor. The only important design feature of insulating the ceiling of a private house with expanded clay is the presence of a vapor barrier layer and a lining made of gravel and sand. Then the whole thing is filled with a cement screed on top, since it is not recommended to make a dry screed in attics. To make it easier to walk through the attic when insulating a wooden house with expanded clay, the flooring is laid on top at the end.
The technology for insulating a private house with expanded clay is special, since there are important points that should be taken into account when building walls. For brickwork, the following masonry methods with an expanded clay layer inside are possible:
- lightweight well masonry;
- masonry with three-row diaphragms;
- masonry walls with embedded elements.
The essence of the first method of insulating a private house with expanded clay is to backfill ordinary masonry with dressings of the longitudinal rows with heat-insulating material. It is compacted and filled with a special liquid cement mortar - the so-called “milk”.
Masonry with diaphragms is the same as conventional masonry, but has an overlap of three rows of bricks every 5 rows. Because of this, the corners are made solid, absolutely without voids, which allows you to significantly increase the strength of the walls when insulating a house with expanded clay. In addition to the standard methods of masonry with insulation of a house with expanded clay, there is another method where two longitudinal walls, between which expanded clay is poured, are connected to each other using special embedded elements: reinforcing brackets or fiberglass elements.
The greatest advantage of insulating a house with expanded clay in this way is its complete concealment in the walls and the ability to use any facing material: silicate, solid, facing stone or brick, as well as plastered concrete blocks.
Insulation of a frame house with expanded clay can be done together with any facade material; for this, an indentation of about 10 centimeters is made from the main wall, where the expanded clay is poured. This work is also carried out in stages, with tamping and pouring milk every half meter.
Layer thickness calculation
The thickness of insulation such as expanded clay depends on its properties and technical characteristics of the wall materials. Of course, it is easier to turn to the services of professional builders, who will definitely take into account the peculiarities of the local climate when calculating the thickness of the insulation layer.
You can calculate the required thickness of the insulation layer yourself using the following indicators:
- thermal conductivity coefficient of expanded clay – 0.17 W/m x K;
- minimum thickness – 200 mm;
- thermal resistance, which is equal to the temperature difference along all edges of the material and the volume of heat passing through its thickness. That is, R (resistance) = wall thickness / CTC (wall thermal conductivity coefficient).
Insulation of walls with expanded clay in frame and brick houses
One of the ways to insulate a stone wall with expanded clay.
Typically, frames are insulated with lightweight materials with a low thermal conductivity coefficient. These include mineral wool, polystyrene foam, and penoizol. The use of bulk thermal insulation is extremely rare. The motivation for insulating walls with expanded clay can be its low cost. When installing, you need to take into account the technical features of this material:
- high density;
- high thermal conductivity;
- low moisture absorption along with very low moisture transfer.
Expanded clay as wall insulation is too heavy, its density reaches 500 kg/m. cube, although it may be slightly less than 250 kg/m. cube
In any case, even the minimum density of the material creates a serious load on the walls. Therefore, in addition to a more durable frame made from timber of a larger cross-section, special attention must be paid to the internal and external rough finishing of the frame, which will support the weight of the thermal insulation.
Expanded clay retains heat three times worse than mineral wool or polystyrene foam. The coefficient is a modest 0.1-0.18 W/m*K, so a layer three times thicker than modern materials will be required. In addition, expanded clay, while practically not absorbing moisture, nevertheless gradually accumulates it in its structure. At the same time, it practically does not remove water, and it is not easy to dry it. To prevent this undesirable process when insulating walls with expanded clay using technology, it is necessary to install a vapor barrier and waterproofing.
It is necessary to retain steam not only because it can be absorbed into the expanded clay. This material is non-monolithic; there are air gaps between the fractions, through which air passes unhindered. In winter, this can even cause ice to form on the walls of the house. Method of insulating frame walls with expanded clay:
- an internal wall that holds the insulation;
- vapor barrier with glued joints so that a sealed layer is formed;
- expanded clay;
- diffusion membrane (waterproofing);
- outer wall.
Insulation of a brick wall with expanded clay can be carried out both during the construction of a house and after completion of the work. In the first case, expanded clay is poured between the inner and outer walls as the enclosing structure is ready. In the second case, you will need to build an additional outer wall of one brick. A separate foundation needs to be poured for it. Expanded clay is poured into the space between the walls.
It is also possible to fasten a massive wooden frame to the outside of the house and sew it up with shalevka. The gap between the shalevka and the brick is filled with thermal insulation. In this case, it is necessary to prevent contact of expanded clay with the ground by laying a reliable layer of waterproofing (roofing felt or bitumen roll materials) or installing limiters made of bars at the required height.
Advice from the experts
It is worth paying attention to the fact that if we are talking about the construction of a frame house, then the expanded clay will have to be compacted especially carefully. But insulating a wooden structure with expanded clay will be very difficult, since it is necessary to leave cavities about 30 cm thick, and this is an additional load on the structure and foundation. In this case, it will be much more effective, simpler and cheaper to use mineral wool as insulation. And if climatic conditions and the thickness of the log house allow it, then you can do without it altogether.
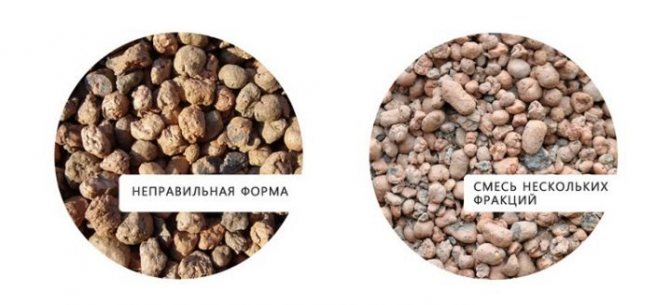
Despite the positive assessment of such a thermal insulation material as expanded clay, during installation it is worth paying attention to such a disadvantage as a high level of fragility, which should be taken into account when backfilling and compacting. Thrifty owners advise using economical expanded clay to insulate not only the walls, but also the floor, ceiling, and attic space. With proper care, such thermal insulation material will last for many years.
When choosing expanded clay, you need to pay attention to the density - the higher it is, the stronger it is, but at the same time the worse its thermal insulation properties. And the value of the water absorption indicator determines the durability of this insulation (from 8 to 20%). Accordingly, the smaller it is, the longer the thermal insulation layer will last.
Any building material, including expanded clay, can lose its original properties if stored improperly. For example, if bags with this insulation remain in the country for a long time, then there is a risk that the expanded clay balls will eventually turn into ordinary dust. If expanded clay is needed as insulation for walls or filler for lightweight concrete, then you should choose fractions 5–10 or 10–20.
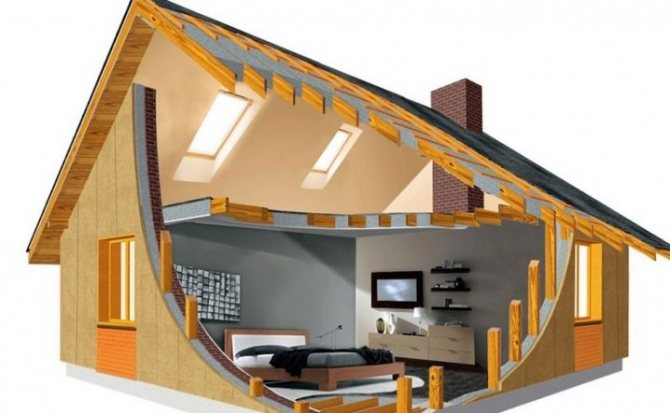
Insulation methods
By and large, there are only two, sharply different methods of insulating premises: external thermal insulation and internal.
External façade insulation
External wall insulation is the most profitable and reliable. First of all, this is due to the preservation of the internal space of the room. Secondly, external insulation of the facade gives the building additional protection from external negative natural factors and mechanical damage.
- The material for this type of insulation must be durable, have low water absorption and high thermal resistance. External insulation of external walls, ideal for thermal insulation of private houses and low-rise buildings.
- Using facing bricks for the exterior decoration of a house made of expanded clay concrete, it is possible to insulate the building during the construction of walls. That is, after construction is completed, there will be no need to do finishing work.
- The insulation is laid under the facing masonry, between the wall and the brick. However, this type of finishing is quite expensive and complex, and also requires the involvement of additional specialists, which not everyone can afford.
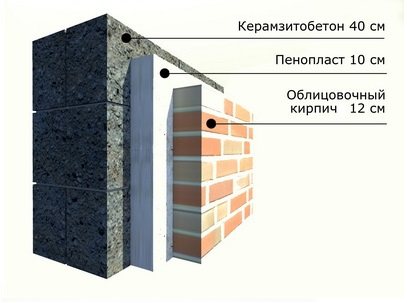
Insulation of the facade using facing masonry
Therefore, let's look at cheaper methods of thermal insulation and finishing of expanded clay concrete walls. The most optimal insulation option would be to lay 50 mm thick foam plastic slabs in 2 layers, followed by fastening the siding.
Note! The insulation must be laid in such a way that the second layer of thermal insulation overlaps the seams of the first layer!
You can also choose decorative plaster as the external cladding of expanded clay concrete blocks. In this situation, slab insulation acts as insulation.
It is attached to the wall using special glue and additionally secured with dowels. Then, a painting mesh is glued over the heat-insulating layer and plaster is applied.
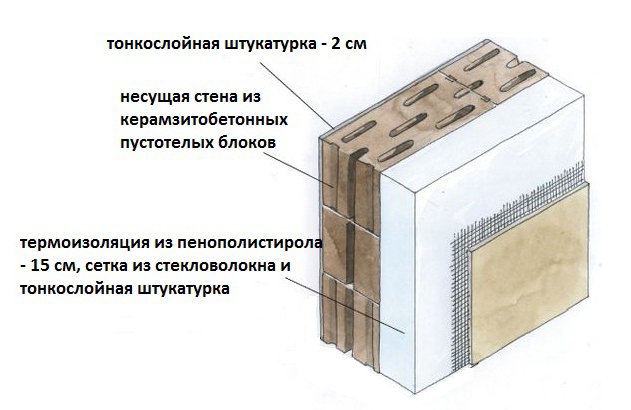
Insulation and plastering of expanded clay concrete walls
Insulation with facing masonry
If a house is already lined with expanded clay concrete, and you suddenly, due to significant heating costs in winter, decide to insulate the walls - what to do? In this situation, insulating walls made of expanded clay concrete blocks from the inside using polyurethane foam will suit you. It is pumped into specially drilled holes in the wall and, expanding, creates a continuous layer.
You can also use heat blocks for laying walls. They consist of three layers: load-bearing, insulating polystyrene foam, and front. The front layer can be intended for subsequent finishing, or it can be textured with decorative concrete.
Insulation of walls from the inside
Internal insulation of expanded clay concrete walls has a number of disadvantages, such as:
- Loss of room space due to the installation of a thermal insulation structure.
- Reduced service life of building walls due to their freezing in the winter season, and as a result their rapid destruction.
- The possibility of condensation forming, which means the appearance of fungus and mold.
- Problems often arise with regulating air humidity.
But everyone wants to live in warmth and comfort. And, if external insulation of walls is not possible, then you have to install internal thermal insulation and turn a blind eye to some of its shortcomings.
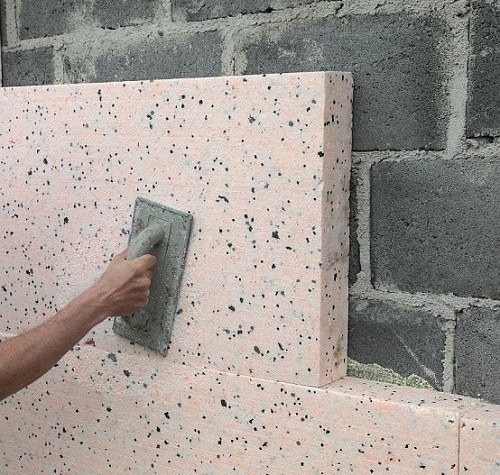
Insulation of walls from the inside
However, expanded clay concrete blocks with indoor insulation also have their positive aspects, namely:
- Work can be done at any time of the year, and it doesn’t matter whether it’s raining outside, scorching sun or snow.
- The work can be done independently, since there is no need for ladders, scaffolding or climbing equipment.
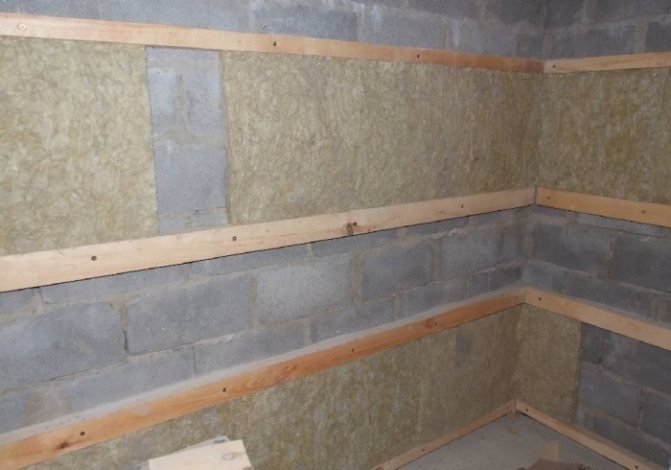
Basement insulation
Insulating walls from the inside, according to many experts, is incorrect and unjustified; the only exception is the thermal insulation of the basement. But insulation of floors (if the apartment is located on the ground floor) and ceilings (if you live on the top floor) indoors is quite acceptable.
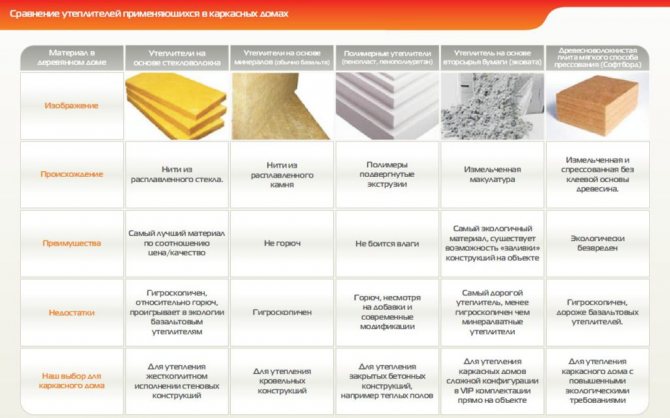
Types of insulation
Various insulation materials are used as materials for thermal insulation of walls, both external and internal: expanded polystyrene, mineral or stone wool, cork panels, etc. However, foam plastic and mineral wool are the most popular for insulating walls made of expanded clay concrete.
Reviews
Internet users leave a lot of positive reviews, although there are some negative ones. Many users who have renovated a cottage using expanded clay note that in winter, even at 20-degree frosts, fuel use has been significantly reduced, and even without heating, the rooms remain warm for a long time. The not very high popularity of expanded clay may be due to stereotypes or insufficient information about this material. Many people believe that its use and installation technique is more complicated than other thermal insulators.
In fact, insulating the walls of a cottage with expanded clay gives excellent results , the main thing is to choose high-quality material and ensure good compaction, without experimenting and entrusting the installation to professionals. Another difficulty that can be encountered when using expanded clay is the threat of compression by another material. Therefore, additional strengthening work will help avoid such situations. But it should be borne in mind that this will result in a reduction in the usable area of the room.
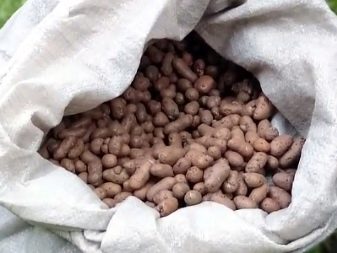
So, if you need to insulate a country house or cottage, then choosing expanded clay will be an excellent solution for building energy-efficient and environmentally friendly houses. In addition, it is affordable even for people with very modest financial resources.
Before purchasing expanded clay, it is strongly recommended to read reviews on the Internet not only about the brands of this insulation and the manufacturing companies, but also about the suppliers from whom you are going to purchase the product. To prevent a careless seller from mixing ordinary dirt into bags of expanded clay. Such incidents are rare, but, unfortunately, they do occur sometimes.
To see how a house made of adobe was insulated with expanded clay, see the following video.
Technology for insulating a brick wall with expanded clay
Since expanded clay is a bulk material, to use it it is necessary to organize a frame into which it will be poured. Therefore, this method of insulation is usually used in three-layer wall structures.
It is necessary to understand: the introduction of expanded clay must be carried out gradually as the masonry grows, and not filled in from the attic when the wall has already been erected.
Method 1: lightweight well masonry
The essence of the method is to lay out 2 layers of a wall structure made of brick or brick with blocks in rows, the distance between them should be 15...30 cm. The colder the region, the wider the gap between the rows. After every 1-2 rows, the masonry is tied with brick lintels across the entire thickness of the wall in increments of 50-70 cm. As the structure grows, insulation is poured into the formed wells every 30-50 cm, carefully compacting it. To bind the granules, they are watered with a liquid cement solution (milk). This will prevent the expanded clay from settling in the closed wall.
Method 2: well masonry with rigidity diaphragms
This method is optimal for brickwork. Ribbons of the inner and outer walls are laid out with a thickness of 1 and ½ bricks, respectively. The outer row can be laid out of facing bricks, ceramic blocks (it is necessary to ensure that when strengthening the masonry, the levels of opposite rows coincide), concrete blocks for plaster, or sand-lime brick. The distance between the tapes remains the same 10...30 cm. The corners are made solid to create structural rigidity.
Expanded clay is poured after every fifth row of masonry, compacted and filled with cement laitance. After this, a brick rigidity diaphragm is laid out over the entire thickness of the wall. This avoids the use of dressing anchors and creates structural rigidity in height. The only drawback of the method that may arise is that if the expanded clay is insufficiently compacted, after it settles slightly, it will be impossible to get inside the wall to fill the empty space.
Method 3: masonry with embedded parts
This method is similar to the construction of lightweight masonry, only instead of brick lintels, metal or fiberglass anchors are laid in the structure in increments of 40-60 cm. This results in less brick consumption, there is no need to calculate the steps for masonry, and the strength remains at a high level. Expanded clay is also poured onto every 30-50 cm of the wall; in such a volume it is easier to compact it and soak it in milk of cement.
Well masonry pros and cons
The advantages of well masonry include:
- Relatively small thickness and weight (applies to walls with light cladding).
- High thermal and fire-technical indicators.
- With the same external overall dimensions, reducing the thickness of the outer wall leads to an increase in the usable area of the building.
- From the point of view of thermal engineering, the resistance of well structures to heat transfer is higher than that of conventional brickwork.
- Well masonry made of brick (concrete) is allowed to be used in buildings of any degree of fire resistance.
- Also, it is worth noting that brick when facing externally looks very beautiful, and it can serve without repair for many decades.
The only disadvantages of well masonry are the difficulties in designing the structure.
