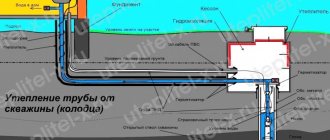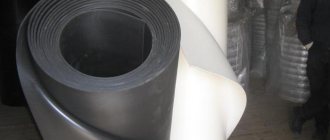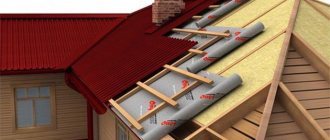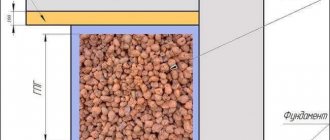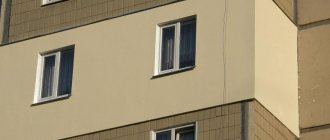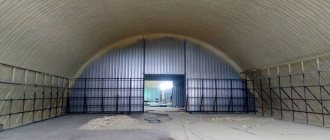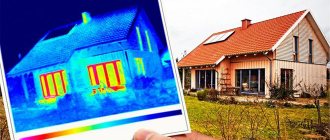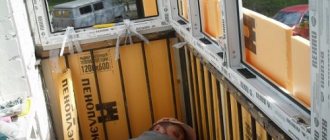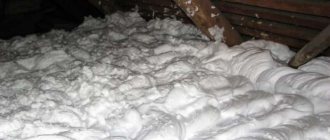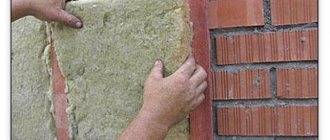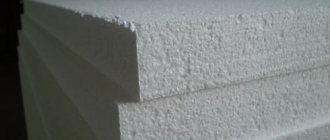- home
- Services
- Residential insulation
- Insulation of the concrete floor of the first floor - what professional heating engineers can recommend
—
—
—
For rooms located on the ground floor, the issue of floor insulation is quite relevant, since it is the floor that is the source of cold in the room. According to standards, the temperature difference between the floor and the air inside the room should be no more than 2 degrees, which in reality is extremely rare. Proper insulation makes it possible to create a comfortable microclimate indoors, reduce heat loss and the cost of heating it.
As a rule, the floor covering of the first floor is concrete. Concrete itself is a material with a high thermal conductivity coefficient, so the insulation of concrete floors should be treated with special responsibility.
You can insulate a concrete floor in 2 ways: along the joists and under the screed. You can also use an alternative option for heating a concrete floor - installing a “warm floor” system. Each of the above insulation methods has its pros and cons. The disadvantages of one or another insulation method can be mitigated if you strictly follow the technology for carrying out thermal insulation work, and also choose the right thermal insulation material.
Installation sequence
- If the building does not have a basement or high plinth underneath, work will have to be carried out from the inside of the room. To do this, you should completely dismantle the floor covering, both finished and rough.
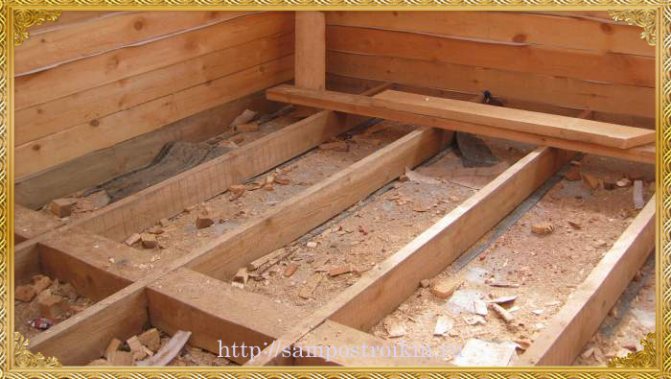
- Inspect the old joists. Damaged ones should be replaced, all boards should be treated with a protective compound.
- Plywood or panels are attached to the bottom to create a raised floor. It serves as the basis for insulation.
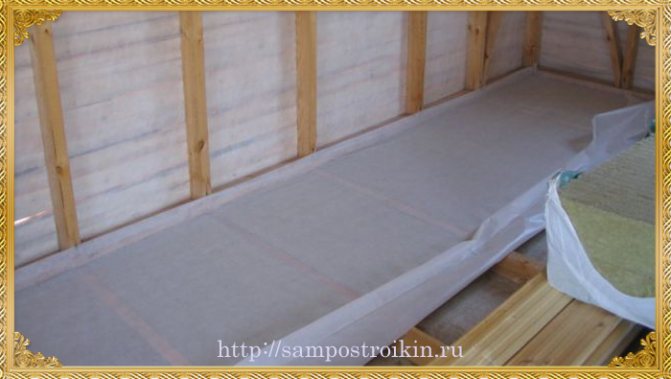
- A waterproofing layer is installed - a membrane or PVC film.
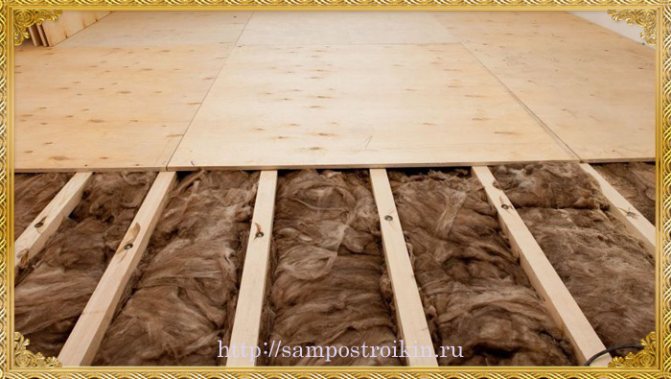
- A subfloor made of thick plywood, chipboard or fiberboard is laid.
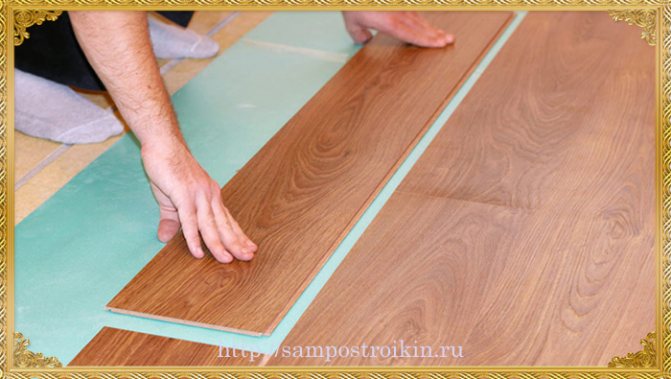
- The finishing touches are being laid.
Any installation element made of wood must be treated with an antiseptic protective compound, regardless of its area of application.
What to do when the floor is concrete?
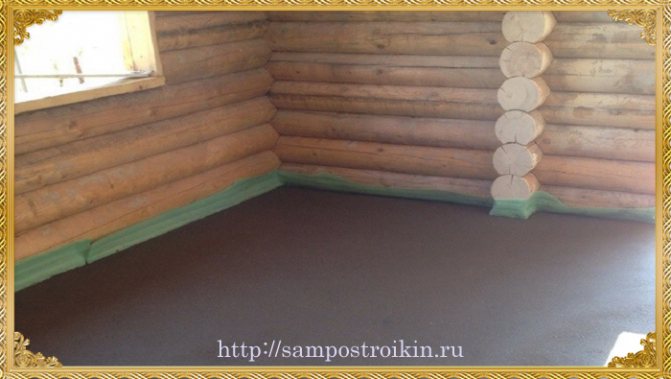
- Reinforced concrete slabs are used as a base in those structures where there is a basement space for storing food and household items. inventory. If there is such a floor, its insulation is carried out from the inside, i.e. from underground space.
- The main installation steps are similar to those described above. It is permissible to use penofol and materials similar in technical characteristics. The foil layer of such insulation serves as both a hydro- and vapor barrier.
- If you decide to use mineral wool, you will additionally need to create a frame base. In the case of a concrete floor, it is more practical to use metal slats for it. Waterproofing must be laid between the concrete and the sheathing.
- Mineral wool is laid flat. The entire structure is covered with a vapor barrier. Next, sheet material is attached to the counter-lattice.
- Insulation of a concrete floor from below with low-density polystyrene foam is carried out according to the principle of installing mineral wool, but dense types of insulators can be installed without lathing by gluing. The seams formed in the latter case are filled with polyurethane foam.
- Rolled types of thermal insulation are also glued to the base, and the joint area is treated with aluminum-type tape.
Methods for insulating concrete floors
You can insulate the floor by laying logs on concrete and making flooring over them. This creates voids into which communications wiring and insulation can be laid. When using lag, the insulation material will not experience stress, and you can use bulk fillers or mineral wool.
Such a floor should be installed by laying waterproofing . A polyethylene film is laid on the floor surface to protect the insulation from moisture. Then, observing the interval, they install logs, the voids formed between them are filled with material for thermal insulation. Floorboards are nailed on top of the structure; you can also use plywood sheets or chipboard. You need to leave a gap of approximately 16-20 mm at the walls.
Upon completion of this work, the final finishing of the floor begins; if the insulation is designed to be laid directly on concrete, then it must withstand a sufficiently large load. Mineral slabs or polystyrene foam are suitable for this purpose; when installing a heated floor, it will act as a screen. When using such a screen reflector, heat loss will be reduced and the room will be heated more efficiently .
To insulate a concrete floor, you can use floating floor technology. This method is that the floor is laid in layers, the insulation is laid first, then, if a heated floor is installed, the heating elements are installed. Afterwards, the substrate is laid and the concrete screed is poured, and the main thing is that this screed is not connected either to the base or to the walls, to ensure a “floating” state. And then the final work on finishing the floor.
Some subtleties
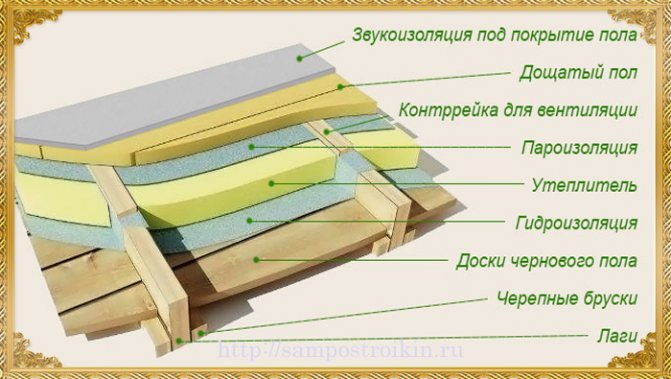
When choosing a base for insulation, you should consider the following:
- Design features of the house.
- Foundation type.
- Wood used in construction.
- Owner's financial capabilities.
Installation of insulation is carried out using waterproofing, which prevents excessive absorption of moisture, leading to swelling and subsequently drying out of the construction board.
- Before starting work, wood must be treated with special protective solutions and thoroughly dried. The insulation, regardless of its type and installation method, is installed in 2 layers.
- The selected insulator should not change its characteristics upon contact with the board.
How to insulate a wooden floor?
There are a lot of materials on the construction market. They differ in cost, installation method, technical parameters and performance characteristics.
For insulation from below it is recommended:
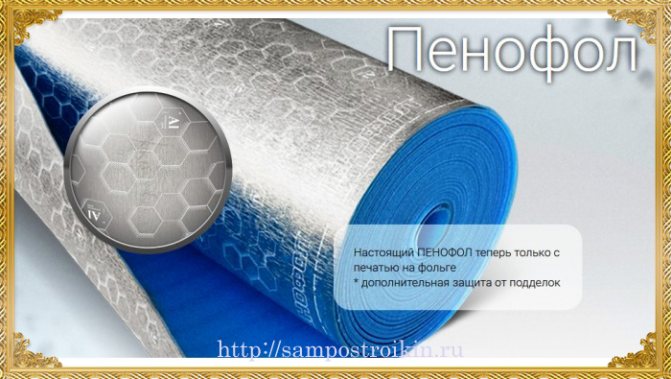
Penofol is foamed polyethylene with a base made of aluminum foil, while remaining environmentally friendly, it has heat and sound insulation qualities. It is not moisture resistant or durable, but is affordable. When insulating a wooden floor with penofol, you should know that after 3-5 years, the work will need to be repeated.
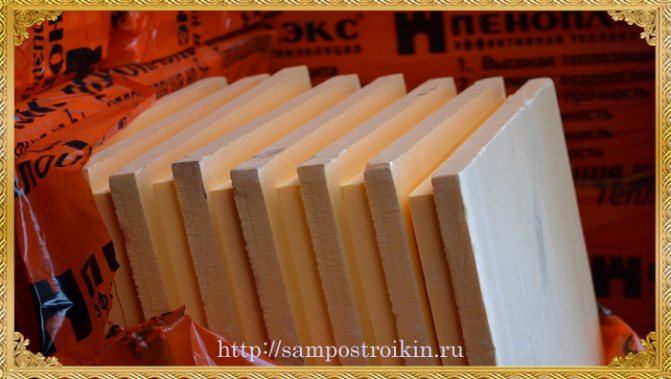
Penoplex is a foamed type of polymer that retains its shape and has high strength. The cellular structure of the material improves heat transfer. Penoplex does not require additional waterproofing, as it is resistant to moisture penetration into its structure. It is lightweight, does not place any load on the foundation, and is popular for frame structures on piles.
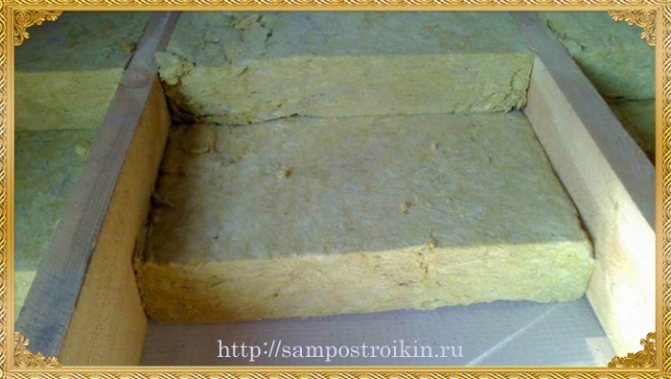
Mineral wool is a popular and affordable insulator that is lightweight and has high sound insulation qualities. Made from stone, glass and slag fibers. It is fireproof and easy to use. Presented in the form of compacted slabs or soft mats. The first type has markings that allow installation in the correct direction. The disadvantage is its instability to moisture, but with careful vapor barrier this nuance can be eliminated. When working with any type of cotton wool, you should wear a protective suit so that fiber particles do not come into contact with the body and do not cause allergies.
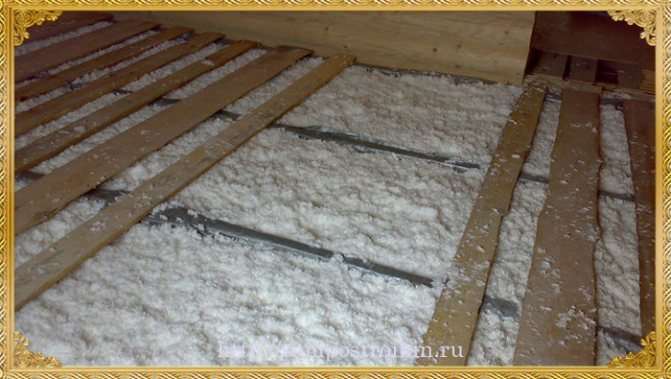
Eco wool is a new and unique material in its properties, unlike other insulation materials. It is used both for private buildings and in apartment buildings. Polyurethane foam is sprayed using special equipment, which is its only drawback, since it is impossible to carry out installation yourself.
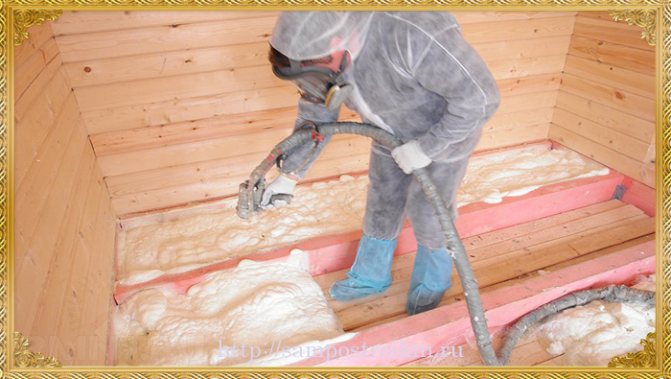
Blowing foam using a compressor unit allows the insulation to penetrate into all cracks and voids, creating a dense coating with high vapor barrier qualities. When working, there is no need to lay a waterproofing layer, as it is resistant to moisture. Eco-wool, despite its integrity and density after drying, does not increase the weight of the house, which allows it to be used for any type of foundation. At the same time, it is resistant to increased loads.
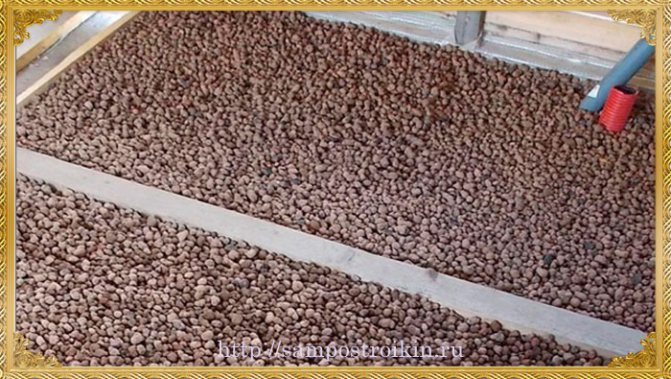
Expanded clay is an environmentally friendly and absolutely harmless type of insulation. It is made from clay or slate, in the form of small porous balls that are fired at high temperatures in special furnaces. Expanded clay has increased resistance to low temperatures and soundproofing qualities. The material tends to compact under its own weight, pressing together. As a result, their mass and pressure on the structure increases, and their thermal insulation qualities decrease. It is not recommended for wooden buildings on pile foundations, since the increasing mass of underground insulation leads to subsidence of the foundation.
Floor insulation with penofol
Penofol is one of the new multilayer roll insulating materials, which appeared on the construction market quite recently and has not yet become widespread. It consists of insulation and a special reflective layer (thin polished aluminum foil). Almost any insulation material can serve as the basis (insulating material). The most in demand is translucent material, which includes foamed polyethylene.
The classic version of penofol is polyethylene foam thermally bonded to foil. But this option cannot satisfy all the existing needs of modern construction, so at the moment there are many types of penofol.
Classic penofol has a high density, due to which it is able to withstand heavy mechanical loads.
The material can be used both for basic heat, steam and waterproofing, and as auxiliary insulation, in combination with other insulation.
Due to the small thickness and the presence of foil, installation is simple, easy and quick. The insulation can be laid on the floor surface end-to-end or overlapping. The resulting joints are sealed with metallized tape. The use of penofol eliminates the need to install vapor and waterproofing. This function is performed by aluminum foil.
Installation rules
Each of the insulators described above differs in its installation properties, but their thermal protection device is the same, or rather:
- Laying a waterproofing layer.
- Installation of the selected insulation.
- Vapor barrier coating.
You get an insulating “sandwich”, which is covered first by the overlapping elements and directly by the main floor covering. Compliance with the technology described above promotes optimal thermal conditions without disturbing the air exchange in the house.
When insulating the floor in a wooden house from below, purchase timber with a cross-section of 5 or 10 cm . When securing it from below, an insulating layer is laid between the main structure and the beams. Cover it with additional boards.
Thermal insulation of the floor above the subfloor
This type of work is highly complex, because the size of the underground usually does not allow installation of insulation under the floor, which is why the flooring must first be dismantled. The scheme for floor insulation in a wooden house is as follows. At the beginning, the floorboards and baseboards are removed, and it is recommended to number the removed floor elements so that they can be quickly put back. Next, we inspect the wooden parts, all damaged and deformed areas are cut out, and timber of the same size is placed in their place. The tree is grown using boards mounted on galvanized screws.
Sorry, nothing found.
Bars are hemmed to the bottom edge of the logs, which will serve as support for the flooring.
Based on the distance between the joists, we prepare inexpensive wood for installing the rough floor. The unedged board is sawed in sections, the length of which is 1-2 cm less than the pitch between the joists, so that the parts of the skull flooring can be easily laid.
The subfloor is installed by laying prepared pieces of boards. Builders do not recommend combining them tightly, because... wood is prone to deformation, which will turn a perfectly laid floor into a series of mounds and humps that would be embarrassing to even place in a photo.
Extruded polystyrene foam is a good material for insulation.
If the house is located on an area with high water content, then the mandatory vapor barrier must be replaced with a waterproofing layer to avoid condensation in the future. We lay the floor insulation in a continuous layer, extending 10-15 cm onto the walls, so we will have a kind of pallet in a wooden house. Rolled materials are laid overlapping, and different strips are fastened with tape; you can also attach the insulation to joists and walls using tape.
The voids that have formed between the joists are filled with the desired insulation so that approximately 2 cm remains between the top edge of the joist and the surface of the insulating material for ventilation purposes.
If the thickness of the insulation material does not provide for a ventilation gap, that is, it is at the same level with the edge, a counter-lattice is required; it is mounted by nailing a batten with a pitch of 40 cm to the joists, in a cross to their direction. The insulation bed is covered with a glassine carpet to protect against downward moisture. If a counter-lattice has been installed, the insulation is placed under it.
The last step will be to install the floorboards using the numbers indicated on them, install the baseboard, and trim the insulation along its border.
Of course, it would be wisest to insulate the floor in a wooden house during the construction stage, but with a minimum of effort, the floor can be insulated after construction. The subfloor can be insulated at the construction stage by pouring expanded clay onto the ground covered with geotextiles. A more complex option for subfloor insulation is to install boxes filled with insulating material along the beams.
About waterproofing
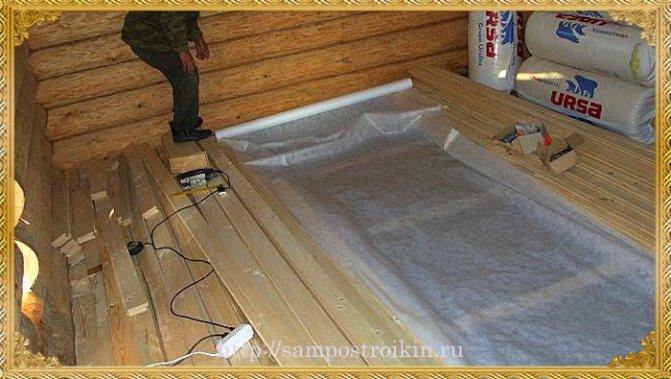
A protective layer is necessary to prevent the formation of condensation, which contributes to the development of fungus and leads to rotting of the wooden structure. Before installation, the boards should be treated with protective compounds and primed. Waterproofing is laid on the side where cold air comes from, i.e. from the outside of the structure.
About vapor barrier
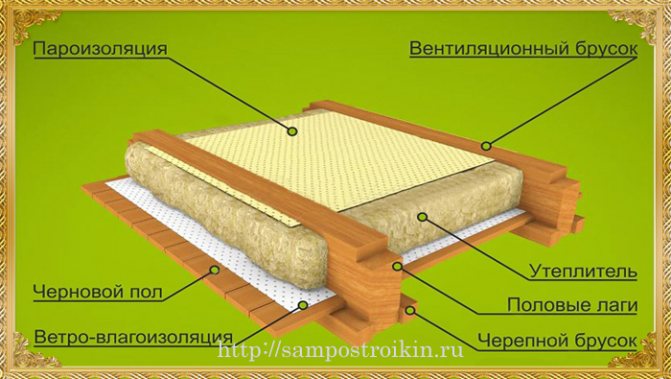
The warm air inside the living space, coming from the heating system and household appliances, penetrates through the wooden floors and encounters cold currents at the exit. As a result, condensation forms, which negatively affects the structure and leads to internal rotting of the boards. Treatment with liquid solutions is not capable of fully protecting a living space, and therefore laying a vapor barrier layer is mandatory for non-moisture resistant insulation materials.
The most affordable material is PVC film. It can be used for both steam and waterproofing. Installation of the film is carried out first when the floor base is insulated from below.
The presence of a vapor barrier layer should be included in the design of the structure; if its installation has not been carried out, then do it yourself immediately after putting the building into operation.
Useful videos:
The most important step in the construction and renovation of a private house is the insulation of floors, since comfort and coziness in the premises is created by maintaining an optimal temperature. In this article we will consider the option of insulation with installation from below.
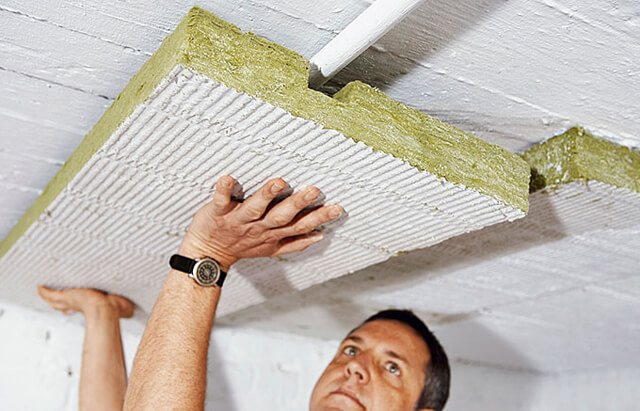
Method one: foam
The most common method today. This is a fairly inexpensive sound-absorbing heat insulator, which is very convenient to process and install. Its compressive strength depends on the density of the foam. Installation is quite easy. You just need to comply with some conditions.
Also read materials:
But first things first.
The quality of polystyrene foam as insulation
The main advantages of polystyrene foam:
- No drafts;
- Financial costs kept to a minimum;
- Ease of installation;
- Warm floor.
More than sixty percent of foam plastic in Europe is used for floor insulation.
What is polystyrene foam? White color gas-filled polymer. The polymer consists of tiny particles of foamed polystyrene, which is very often used in construction. It is excellent for insulating floors, which is successfully implemented in practice.
Those who believe that polystyrene foam is just granulated polystyrene foam, which usually crumbles into small balls, are deeply mistaken. There are polypropylene foam, polyurethane foam, polyethylene foam. They belong to the category of foam plastics. These are quite practical and similar in price materials.
To prevent moisture from entering, a thermal insulation layer is laid on top of the waterproofing
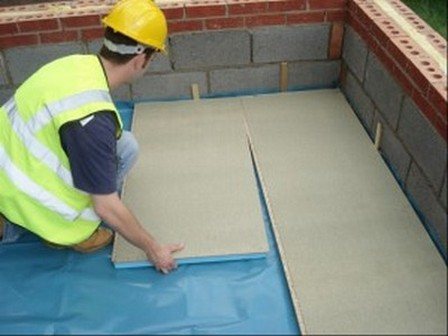
Ninety-seven percent of polystyrene foam consists of air bubbles - a natural heat insulator.
This insulation is produced in the form of sheets of different strength and thickness. To insulate the floor, PolaRemont.ru recommends purchasing material with profiled edges. In the future, this will allow you to get rid of the cold bridges that form between the foam panels in the cracks.
When foam is made, it is heated with water vapor. This provides a good level of moisture resistance. The material's immunity to moisture will work to its advantage in those houses that are located in an area where the groundwater level is high.
Expanded polystyrene (foam) has a cellular structure, retains heat well and resists moisture
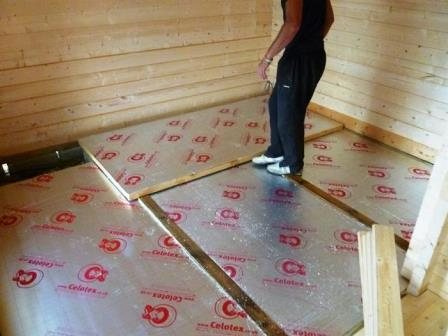
Insulation methods
Thermal insulation of floors in a private house is required in the following situations:
- for floors located above cold floors and cellars;
- for laying in ceilings between floors;
- for processing floors under the attic, if there is one.
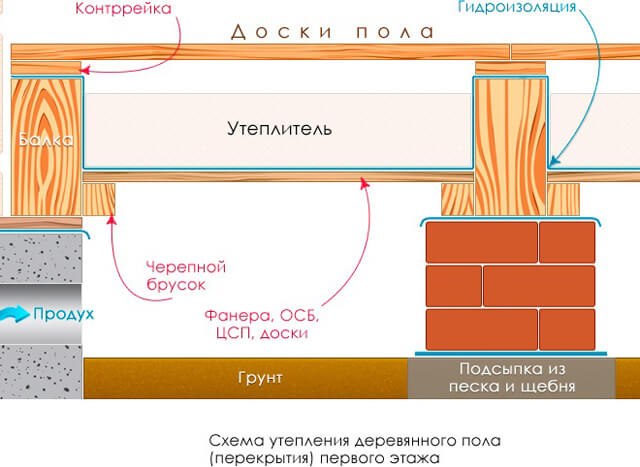
When the floor in a wooden house is insulated from below, the following problems are solved:
- extra costs for operating the heating system;
- violations in the temperature and humidity conditions at home;
- rotting of materials in floor structures;
- formation of mold, mildew, etc.
When a house is being built from scratch, it is recommended to take care of a high-quality thermal insulation layer. In this case, everything is much simpler, because the installation is carried out layer by layer, and the owner can think in advance about the layout of the floors in the house on each floor. Naturally, based on personal preferences, the owner can create ceilings and floors that he will be proud to publish in photos on social networks and show off to his guests.
Rules for insulating wooden floors
Thermal insulation layer is necessary not only for residential premises. It is used in basements, apartments, warehouses.
Video tips:
Insulating a wooden house with penoplex is a rather painstaking procedure. But it will bring warmth and comfort to your home. If you do not have specific skills in construction, you should seek help from specialists.
They will do this work quickly and efficiently.
Every owner of a wooden house knows: in order for the building to withstand the harsh Russian winters, winds and cold, it must be properly insulated. Thermal insulating materials must be used on the walls of the house, on the ceiling and, of course, on the floor. A lot of precious heat can escape through a cold wooden floor. To avoid significant heating costs and make the floor warm, you can use different materials.
But now modern high-tech insulation materials that allow the coating to breathe and at the same time have high thermal insulation properties are especially popular.
This type of material is penoplex or extruded polystyrene foam. In the article we will look at the features of this insulation, find out its advantages and disadvantages, and learn how to properly install it when insulating the floor in a wooden house. But how to insulate a wooden floor in a bathhouse will help you understand this
Penoplex is the collective name for thermal insulation material. In general, strictly speaking, “Penoplex” is the name of a company that produces construction and finishing materials - by the way, ours, Russian. Thanks to the popularity of their extruded polystyrene foam, this material, even from other manufacturers, is now called penoplex.
Penoplex is made from the same raw materials as the familiar white foam.
By the way, the latter can also be used for insulation. However, if polystyrene foam is always white, then polystyrene foam can be gray, red, or even colored. Thanks to modern technology and science, the developers managed to create a truly unique product with high performance characteristics. Penoplex took all its advantages from polystyrene foam, leaving its disadvantages.
Extruded polystyrene foam
is produced by foaming raw materials.
As a result of this processing, the output is a light but hard material, permeated with many tiny air bubbles. Thanks to this air gap, the material has really high thermal insulation properties.
In addition to insulating the floor in a wooden house, penoplex can be successfully used for thermal insulation of ceilings, attics, interfloor ceilings, and walls. Here's how to insulate a wooden house from the outside using mineral wool for siding.
Advantages of the material
Let's find out what advantages there are to insulating the floor in a wooden house with penoplex.
This insulation provides reliable protection of the room from the cold. The material has really high and reliable thermal insulation properties. In addition to the fact that the material retains heat well in the house, it also has high sound insulating properties.
Compared to polystyrene foam, penoplex is more durable. Many people know how easy it is to break a fragile sheet of foam. This will not happen with modern penoplex.
Due to the fact that this is a solid material, it will not sag over time, exposing areas of the floor. By the way, a similar incident often happens when insulating with soft materials, for example, mineral wool. Penoplex is resistant to deformation and easily resists compression. You might also be interested in information about how this happens
Penoplex is resistant to moisture. This is a really important nuance, since the house may be located in a swampy area or in a flooded area. Mineral wool, for example, will not withstand exposure to moisture.
Penoplex is convenient and easy to install. There is no need to wear respirators or protective clothing. The slabs of this material are lightweight; if necessary, you can achieve the desired size by simply cutting the slab with a knife. Penoplex easily “stands up” on the glue, while being securely fixed. But what is the price of foam glue for outdoor use, you can find out
Due to its artificial origin and immunity to moisture, penoplex does not rot, deteriorate or decompose at all. The material is environmentally friendly and completely safe for those living in the house.
Video of floor insulation with penoplex in a wooden house:
Penoplex comes in different types. You can choose a non-flammable variety, which is important for a wooden house.
The material is laid in a rather thin layer, but due to its high thermal insulation characteristics and density, this is quite enough. Therefore, penoplex can also be considered a rather economical type of insulation.
If installation is carried out correctly and you choose high-quality penoplex from a trusted manufacturer, the material can serve for a very long time without any loss of its technical characteristics. With careful use, manufacturers guarantee uninterrupted service of penoplex for at least 55 years. It will also be interesting to see how the insulation of a brick house with penoplex takes place from the outside under the siding, and for this it is worth going
Minuses
For balance, you need to know the disadvantages of insulating floors using penoplex.
The material has a fairly high price. This stops some home owners. However, we must not forget that laying penoplex does not require a thick layer.
The material is completely artificial. But thanks to this, mice and bugs do not grow in penoplex. So it is quite possible to consider this disadvantage as an advantage.
Penoplex cannot withstand too high temperatures, causing deformation. But these temperatures range from plus 80 degrees on one side and minus 90 degrees on the other. It is not often that such changes occur in life, so we can say that this drawback does not greatly affect the quality characteristics of the material.
Extruded polystyrene foam is flammable. But only if the temperature makes a sharp jump from normal to too high. This only happens during a fire.
The material does not withstand strong mechanical stress. Do not forget that, in essence, these are balloons inflated with air or gas, so penoplex is quite fragile. You should not jump or run on a laid surface that is not yet protected by the floor covering.
Summary: compared to the list of advantages, the shortcomings of the material look completely invisible, so you can safely go buy this high-quality and durable insulation.
Reasons and features of thermal insulation from below
When attic floors are being processed, insulation can be laid on top, and floors perform heat-protective functions more effectively when laid from below.
This is due to the following reasons:
- the height of the room does not decrease at the level of the first floor;
- the insulation should not be dense and rigid in order to withstand the mechanical load created on the ceiling;
- Not only the floor surface, but also the entire wooden floor is protected from freezing;
- the dew point shifts towards the floor surface, preserving the interior of the structure from rotting.
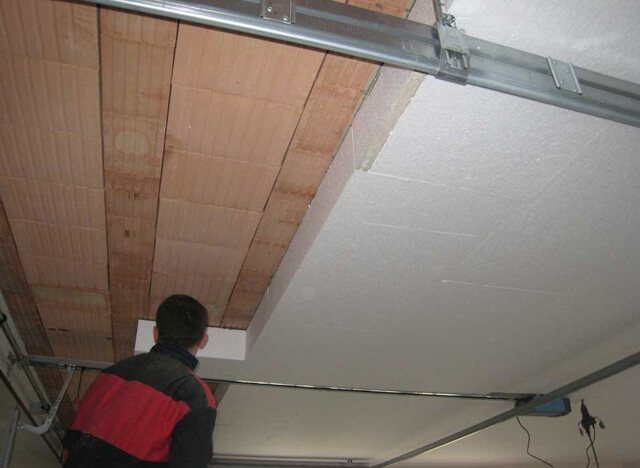
However, before insulating the floor in a wooden house from below, it is worth noting that this process has certain disadvantages:
- laying insulation requires an additional fastening procedure;
- the installation process becomes significantly more complicated when it is necessary to work in a low basement or cellar (for more details: “How to make a floor in a cellar and what materials are best to use”);
- when working with ceilings, workers quickly become fatigued;
- The types of insulation are limited.
How to insulate the floor in a wooden house from below?
The cost of heating a private home forces owners to be more attentive and careful about the heat-saving capabilities of their housing. Thermal energy leaks most often occur through the floor on the first floor. However, costs can be reduced if the necessary measures are taken and thermal insulation is installed. Before insulating the floor in a wooden house, you should choose a suitable installation method and insulation to be installed as a cut-off.
Purpose of floor insulation
In houses with wooden floors on the lower floor, a boundary is created between the cold outside and warm indoor air. Despite the fact that wood itself is a good insulator, exposure to low temperatures has a sharply negative effect on the ceiling.
A cold floor is a surface on which condensation settles. In winter, the wooden flooring gets wet and the wood begins to swell. The surface goes hump, the boards begin to stick out. When it gets warmer, the wood dries out and begins to warp. Cracks appear and the planks are pulled apart by a screw. In addition, mold and mildew appear on the underside of the decking. Over time, the boards begin to rot and require replacement.
The solution to this problem is to install a heat insulator. It forms a cut-off layer separating the heated and cold rooms. The risk of destruction of the ceiling is eliminated. In addition, thermal energy losses are reduced and fuel consumption for heating the house is reduced. It is necessary to take into account that the insulation layer can be installed both under the flooring and on top of it.
The choice of the appropriate option is determined by several factors:
- floor design;
- presence of a basement;
- type of insulation.
Before you insulate a wooden floor in a private house, you need to find out all the operating points and select the optimal type of thermal insulation.
Materials, their characteristics
In order to decide what is the best way to insulate the floor in a wooden house, you need to carefully study the properties of existing materials. There are different types of insulation on sale, each with its own physical and performance properties. Any of them can be placed under the boardwalk or installed on top of it without disassembling the old covering. Let's look at the most popular options:
Expanded clay
Bulk material in the form of round granules. Made from baked clay. It has a porous structure, but the surface of each pellet is covered with a sealed film of melt. The main advantage of expanded clay is its durability. The backfill layer can be used several times on different objects, and the material will not lose its qualities. In addition, the advantages of insulation are considered:
- light weight. Due to the porous structure, the mass of the granules is small. This eliminates unnecessary load on supporting structures even when creating a thick layer of insulation;
- low thermal conductivity;
- resistance to temperature changes;
- expanded clay does not burn;
- strength, resistance to mechanical loads;
- installation is not difficult and can be easily done with your own hands.
To install, you just need to fill in a lot of material and level the surface, giving the layer the same thickness. However, to obtain the desired effect, a fairly large backfill thickness is required - experts recommend laying a layer of insulation no less than cm. In addition, you need to monitor the condition of the granules. They themselves are sealed and not afraid of moisture, but the water that penetrates into the thickness does not dry out for a long time.
Mineral wool
A popular and sought-after insulation material used everywhere. Mineral wool is the collective name for a group of materials that consists of:
- stone (basalt) wool;
- glass wool;
- slag, etc.
Most often, basalt wool is used, which has the most successful set of qualities. Advantages of mineral wool:
- high thermal insulation qualities;
- light weight;
- resistance to fire or high temperatures;
- There are roll and slab forms of the material, expanding the choice;
- durability.
However, there are also disadvantages:
- the ability to absorb moisture, after which the insulation significantly changes its qualities;
- Support structures are required for installation, which complicates the insulation process.
During installation, the mineral wool has to be cut off on both sides from possible contact with steam or liquid water. For this, a waterproofing film is used. The waterproofing layer creates an additional operation during installation, but it cannot be excluded from the technological process. Wet mineral wool ceases to be a heat insulator and begins to destroy all structures with which it is in contact.
Penoplex
The technical name of this insulation is extruded polystyrene foam. It is a frozen mass, similar in texture to polyurethane foam. Has high performance qualities. Advantages of penoplex:
- complete impermeability to moisture in any form;
- low thermal conductivity, the ability to create a thermal cutoff even with a small layer thickness;
- light weight;
- does not support combustion;
- durability.
A distinctive feature of penoplex is its rigidity. Installation can be performed either with additional supporting elements or with a solid sheet. The only drawback is considered to be the relatively high price, although today the cost of penoplex is noticeably lower than several years ago.
Sawdust
Sawmill waste can be purchased for literally pennies. They are often given away for free, just so that the surplus can be taken away. Cheapness attracts some owners of wooden houses who try to insulate the floor in this way. However, this option has noticeable disadvantages:
- instability to moisture;
- the ability to rot, rot, the possibility of mold or mildew;
- sawdust may harbor insects or rodents;
- the material cakes and loses its qualities.
To compensate for these shortcomings, sawdust is mixed with lime, clay or cement mortar. Installation is simple - a thick layer is poured onto the wooden floor and the surface is leveled. Sometimes slabs are made consisting of cement mortar and a large amount of sawdust. The briquettes are laid tightly, without cracks or gaps, forming a continuous sheet. The overall effect of using sawdust is low, so in today's practice this option is quite rare.
Styrofoam
This is another type of polystyrene foam. Unlike penoplex, this insulator consists of individual granules. They are sintered in special autoclaves under the influence of superheated steam. Foam properties:
- light weight. In this regard, the material leads among all alternative options;
- high thermal insulation abilities;
- ease of installation. The insulation is available in slabs of different thicknesses. You can choose the size you need, or use a pack of several layers;
- resistance to water. The granules are sealed, but there is a slight absorption of moisture into the microscopic cavities between them;
- low price. This is a decisive factor due to which foam plastic is attractive in the eyes of users.
One of the features of a heat insulator should be considered a complex attitude towards combustion. Manufacturers claim that polystyrene foam does not burn and does not support combustion. As proof, a video is often shown in which people unsuccessfully try to set a piece of insulation on fire with a lighter. However, in reality the situation is more complicated. The granules are filled with carbon dioxide, which does not support combustion. But when the polystyrene completely melts, the gas will come out, and the puddle of liquid material will burn quite well. This point must be taken into account when choosing insulation.
Penofol
This is a rolled material made from foamed polyethylene. An additional element is aluminum foil, which forms a reflective layer. It directs infrared (heat) rays back into the room, which enhances the effect of using the insulator. There are several types of penofol, with a reflective layer on one and two sides; there are also types with an adhesive layer to facilitate installation. The thickness of such insulation is small, and it can be laid on the floor on top of a flooring made of boards, without dismantling the old floor.
The layer of material is impermeable to moisture and does not allow air to pass through. This has both positive and negative sides. When using such insulation, it is necessary to organize high-quality ventilation of the premises, otherwise water vapor will begin to settle on the walls and other wooden planes.
Ecowool
A loose material that is sprayed using special equipment. Its peculiarity is that the thickness of the spray layer on a wooden floor can be any and depends only on the wishes of the owner. This insulation is made from cellulose flakes obtained from recycling waste paper and recycled paper. At the same time, the composition does not contribute to the appearance of rodents. During manufacturing, boric acid and borax are added to it, which repel rats and prevent the backfill layer from burning. The main advantage of this insulation is its high heat-saving qualities. However, the material also has a number of serious disadvantages:
- the ability to absorb moisture, which reduces the performance of the backfill layer;
- the need to use special equipment for installation.
In addition, ecowool is a rather expensive material, which reduces its attractiveness among users.
Foamed polymers
A group of materials, among which types of foamed polyethylene predominate. They are thin, which allows them to be used without opening the subfloor or dismantling the flooring. Available in different types and forms:
- rolls;
- mats;
- tourniquets;
- casings (shells) for pipelines.
The scope of application of foamed polymer insulators is wide. They insulate wooden floors, walls, and other surfaces. With high heat-saving qualities of the material, the layer thickness is small, which distinguishes foamed polymer heat insulators from alternative types. They are convenient for laying under slab joints and allow you to insulate roof slopes, floors or ceilings, and other planes. At the same time, they have not yet become widespread among users, since they appeared on sale relatively recently. When deciding how to properly insulate a floor in a wooden house, you can consider this group of insulation materials. Their prospects are quite large, and their capabilities and properties make it possible to obtain a beneficial effect in any area.
Foam glass
Foam glass insulation was first created in the first half of the last century. However, in our country it is not widespread. The main reason for this was the high cost - during the manufacturing process it is necessary to heat the glass mass to the melting temperature (°), which increases costs. Insulation has a successful set of qualities:
- high strength;
- complete fire safety;
- environmental Safety;
- simple and convenient installation.
The disadvantages are the heavy weight and high cost of the insulation. Foam glass is lighter than wood, but in comparison with other types of insulation it is noticeably heavier. If it is necessary to install large quantities of material on the floor, additional load is placed on the supporting structures, which are not always ready for this.
Fibrolite
A material that is a sandwich of two layers of thin OSB, between which there is compressed insulation. This is a composite made up of three main components:
- wood wool (fine fibers);
- cement powder;
- glue (liquid glass).
Available in the form of slabs, which makes it easier to install the material on the old flooring (from above). A special feature of fiberboard is its high ability to absorb moisture. At the same time, if installation is carried out in several layers, the weight of the insulation increases noticeably. This reduces its operational value. For installation on the floor of the lower floor, this insulation is suitable with restrictions. It is not suitable for ground floors, but can be used on upper floors.
Izolon
This is another type of polyethylene foam equipped with a foil reflector. In terms of its qualities, this insulation is almost a complete analogue of penofol. Many users confuse these materials with each other. There are slight differences in polyethylene grades, layer thickness, roll length and other technological aspects. The scope of application and installation method are no different.
The specifics of using materials are also the same - areas that require complete cutoff from moisture in all types.
Insulation forms
All existing types of insulation can be divided into groups based on the shape of the material. Each of them has its own advantages in certain conditions. Let's take a closer look at them:
Liquid heat insulator
Liquid thermal insulation is a material that is applied by pouring or spraying. In air they harden or (more often) foam, forming a continuous sealed canvas. The disadvantage of such materials is the need to use special equipment. However, there is an important advantage - liquid materials can be applied to any surface with a large number of small parts, potholes or other flaws. In any case, the coating will be smooth and airtight. In addition, the thickness of the layer is relatively small and does not create excessive load on the supporting structures.
Liquid types of insulation include:
- polyurethane foam;
- penoizol;
- insulating paint;
- liquid rubber.
The use of such materials is limited due to installation difficulties and high cost.
In slabs
Slab types of insulation are convenient because they are able to retain their shape during installation and do not require the installation of load-bearing structures. These include the following materials:
- Styrofoam;
- penoplex;
- stone (basalt) mineral wool;
- wood concrete;
- foam glass.
The disadvantage of slab forms is the need for careful preparation of the base. In a house without basement heating, the condition of the surfaces is rarely ideal. It is necessary to level the plane, eliminate potholes, dents and other defects. Installing insulation on uneven surfaces will not bring the expected effect. Moreover, water will gradually accumulate in the dent cavities, which will lead to gradual peeling of the insulation. Before installation, you have to do careful preparation, apply a leveling layer of plaster or sheathing to the subfloor.
In rolls
Rolled types of insulation represent the most extensive group. These include:
The advantage of rolled materials is the ability to be installed on convex or concave bases. They can be mounted on cylindrical walls, pasted over spherical surfaces, and complex shapes. Disadvantage: lack of self-supporting ability. Before insulating the floor in a private house with rolled materials, you will need to assemble additional supporting structures, use adhesives or other auxiliary materials.
Bulk thermal insulation
Bulk materials are used only on horizontal planes - for insulating floors, attics, ceilings, and ceiling slabs. This group includes:
- expanded clay;
- sawdust;
- expanded polystyrene granules;
- perlite
The use of such insulation materials is limited due to the peculiarities of their structure. The best option for use is floor insulation in a wooden house. The main advantage is the ability to extract and reuse the material. The disadvantages include the need to create a fairly thick layer of backfill - the desired effect appears with a layer thickness of 25 cm. Because of this, they are most often used to insulate floors in a private house with a cold subfloor.
Main stages of work
Insulation of a wooden floor in a private house is carried out in stages. You need to do the following:
- carry out an inspection of the condition of the subfloor and supporting structures (lag);
- choose a method of insulation, decide which insulation is best to use;
- purchase the necessary materials and equipment;
- carry out preparatory work;
- install waterproofing, insulation and related materials on the subfloor;
- lay a layer of sheathing and a finished floor covering on the floor.
The main task is the correct choice of installation method and insulation. If the house uses an old floor, you need to decide whether it can be continued to be used, or whether a complete replacement of the floor is needed. In addition, you need to determine the direction of installation - from below or from above. All subsequent actions depend on what decisions are made.
Features of insulation
Before insulating the floor of a wooden house, it is necessary to find out the specifics of the location of the ceiling. The technology for performing the work depends on the type of foundation, the design of the basement level and the presence of a basement. It is most convenient to install the heat insulator from inside the room, i.e. above. However, this method is not suitable for all floors. If you act without opening the old flooring, the floor level will rise noticeably. The doors will no longer open and all units will need to be reinstalled.
Before insulating the floor in a wooden house without dismantling the floor, you should walk around the entire floor and draw up a diagram indicating openings, stairs and other elements adjacent to the ceiling. If there are too many of them, it is easier to find another installation option.
Let's look at how to insulate floors in a wooden house with different types of subfloors. For each method, brief step-by-step instructions will be provided:
Above the cellar
For floor insulation in a house with an unheated basement, two options are suitable:
- installing a layer of insulation from below, on the ceiling of the cellar;
- laying the material on the floor from above.
The choice of the desired option is made based on ease of use. The effectiveness of the result in both cases is approximately the same and depends on the properties of the selected material. Procedure for installation from below:
- preparation of the ceiling surface. Cleaning, removing foreign objects - lamps, hooks, brackets;
- slats 1 cm thick are stuffed onto the ceiling. A continuous sheet of waterproofing film is installed on top. The strips are laid with an overlap of cm and taped with special tape. The canvas is attached to the slats using a stapler;
- installation of sheathing. This is a system of strips, the thickness of which is slightly greater than the size of the insulation. The distance between the planks (sheathing pitch) must be equal to the width of the slabs or rolls;
- Insulation is installed between the slats. It is recommended to use slab material that is rigid and easy to work with from below. Installation is carried out as tightly as possible, without gaps or cracks. If they appear, they are immediately filled with polyurethane foam;
- installation of a second layer of waterproofing. It is attached in the same way to the sheathing strips;
- covering the ceiling slab with sheet materials - plywood, OSB, chipboard or the like.
It is necessary to ensure complete insulation of the insulation using two layers of film. If air comes in from outside, the insulation will gradually become wet and stop working.
With low underground
If the house has a low underground floor, you will have to think about how to insulate the floor in a wooden house without dismantling the floor. This method is best implemented using thin and moisture-proof materials - isolon or penofol. In order to be able to walk on the floor without compromising the integrity of the insulation, a hard floor covering such as laminate will need to be installed on top.
Before insulating wooden floors in a private house over boards, you will need to prepare the surface. Procedure:
- removal of floor covering and all foreign elements. Sealing cracks and gaps (if any);
- installation of the support system. These are wooden planks arranged so that the insulation fits tightly between them. Their thickness should be slightly greater than that of the insulation;
- laying roll insulation;
- the entire floor area is covered with sheet materials (plywood, OSB, etc.);
- laying the underlay and laminate layer
It is noteworthy that the height of the additional layer is not too high. As a result of the operations performed, the floor level will rise by about 5 cm. With such a change, the door leaves can not be changed, but only cut from below to the required size.
On a concrete underground
Installing thermal insulation on a concrete base is easier than on an old wooden floor. Two methods are used:
- laying penoplex and pouring a layer of screed;
- laying sheathing (lag) on the floor and installing thermal insulation followed by covering with sheet materials.
In a wooden house without underfloor heating, it is not advisable to use the first option. The thickness of the insulation layer and screed will significantly increase the level of overlap, and the weight of the concrete will create additional load on the foundation. Given the mass of the concrete underground, there is a risk of overloading the supporting structures.
The second way to insulate the floor in a wooden house with your own hands is preferable. The usual method of laying a layer of insulation on the floor with additional assembly of the sheathing is used. It is noteworthy that you can use roll, slab or bulk types of material. The choice will be influenced by the permissible height of the floor level, and the owner’s own preferences. It is recommended to use sheet or slab materials that demonstrate high efficiency with a relatively small thickness of the insulation layer.
Double floor
A structure of this type is a ceiling based on thick joists with wooden flooring hemmed underneath and on top. A layer of insulation made of any type of insulation is installed between them. Edged boards 50 mm thick and mm wide are usually used as lags. They are installed on the edge and attached to the perimeter harness. If the length is too long, install two boards at a time. It is important that the material is dry and seasoned. When drying, wood changes linear dimensions, especially in the transverse direction. In addition, damp wood quickly becomes a habitat for insects or unwanted microflora.
You need to decide which insulation is suitable for filling the gap between the plank layers. It should be taken into account that the weight of the material will be large enough to create a risk of overloading the foundation or supporting structures. Insulation for the floor in a wooden house should be quite light. Bulk types (expanded polystyrene granules, expanded clay), polystyrene foam, and rolled mineral wool are suitable. During installation, the thermal insulation layer must be packed in a waterproof film laid on both sides. It will not be possible to install insulation without opening the floor, so you need to immediately stock up on tools and set aside time for dismantling. It is recommended to divide the entire area into sections. First, one is completely insulated, then the second, and so on. This will make the job easier and reduce the amount of stacked decking boards.
On the ground
This option is used in a wooden house on the lower floor. The absence of a basement or plinth simplifies the technique, but adds labor costs. Insulating the floor in a private house on the ground is considered one of the most effective methods. However, this option will require considerable effort.
The process involves the alternate laying of several layers:
- sand cushion (use either clean river sand or ASG). The backfill layer performs leveling and drainage functions. You cannot use clay, it is impermeable to water and will constantly cause puddles to appear under the house. A bad smell will appear, mold will appear, the wood will begin to rot and collapse;
- layer of geotextile. This material cuts off the bedding from the upper layers of the insulation layer;
- waterproofing. A sealed layer of film is laid, the strips of which are connected with a special adhesive tape;
- heat insulator (the best option is several layers of penoplex laid out at random);
- another layer of waterproof film;
- concrete screed reinforced with reinforcing mesh.
Installing plank flooring is not advisable, since the condition of the wood will be constantly under threat of rotting or mold.
By lags
Installing heat insulators in a wooden house along joists is similar to double floor technology. The only difference can be the design of the bottom layer - it is not necessarily a flooring made of boards. Any plane can be used. Installation of insulation occurs by tightly laying sheets between the joists. The thickness of the layer should not exceed the height of the bars so that a small gap remains (optimally - about 1 cm).
If moisture-permeable materials are used, it is imperative to lay two layers of waterproofing. The procedure is carried out with the film overlapping the walls up to 20 cm in order to subsequently connect the lower and upper layers of waterproofing. They are glued together with tape and form an airtight cocoon. The insulation in it does not risk anything and remains operational for a long time.
Possible mistakes
Often, insulating the floor in a private house with your own hands does not give the expected effect. The reason for this is errors made by the owner during the preparation or installation of the cutoff. Among them are:
- misunderstanding of the meaning of the entire procedure. Most users are sure that floor insulation is done in order to increase the air temperature. People do not know that the main task is to prevent condensation;
- installation of hygroscopic materials without a waterproofing cocoon. In a fairly short time, instead of insulation, you get mold, mildew and bad odors from under the floor;
- Insulation of a wooden floor in a private house must be combined with the organization of high-quality air exchange. Otherwise, water vapor, which is in excess in the atmosphere of residential premises, will be absorbed into other surfaces;
- It is important to choose the right way to insulate the floor, take into account the design features of the basement or plinth, and other factors. Mistakes at the preparation stage are extremely difficult to correct later.
It is not difficult to insulate a wooden floor in a private house with your own hands. The main thing is to understand the physical meaning of this event and follow the rules for using the selected heat insulator. Then the result will be a long service life of the ceiling and a reduction in the cost of heating the home.
We recommend watching the video of floor insulation
Share:
Requirements for materials used
The essence of this installation method is that you cannot use any type of insulation.
It is important that materials for floor insulation in a wooden house meet the following criteria:
- the weight should be low, since a high load on the floor is unacceptable;
- using the material should be convenient and simple;
- the efficiency of the created thermal insulation layer must be high;
- the structure must be coherent, therefore bulk materials cannot be used;
- It is advisable to choose fire-resistant material to increase fire safety in the house.
Based on the criteria presented above, it is recommended to use rolled mineral wool, polystyrene foam or polyurethane foam.
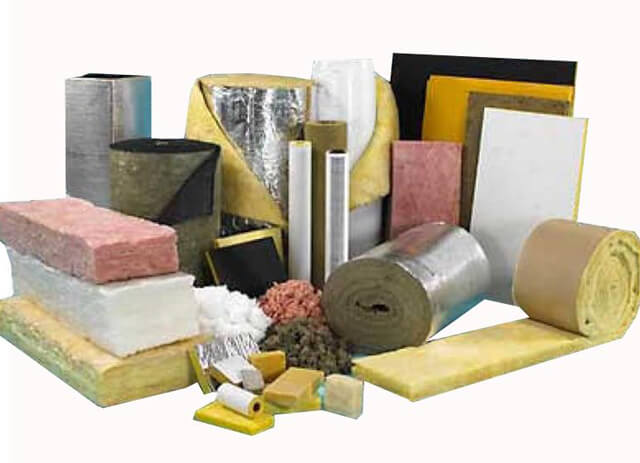
Mineral wool comes in the form of rigid slabs that can be laid between floor beams. In this case, the slab must exceed the distance between the beams. Fastening is carried out due to the friction of the material and wooden beams.
Materials for floor insulation
Today, the building materials market offers a wide variety of thermal insulation materials, which differ in their properties, sizes, method of application and cost.
What is the best way to insulate a wooden floor? Insulation can be carried out using thermal insulation materials, which are also used for insulating roofs and walls:
- mineral wool (stone, slag, glass);
- ecowool;
- polyurethane foam;
- polystyrene;
- isolon;
- penofol.
Materials such as expanded clay, sawdust, and foam are also used. The choice of a suitable seal depends on various parameters, preferences and capabilities of the owners of a given home.
Installation procedure
Although the laying technology for all types of material differs, the arrangement of layers is always the same.
When insulating floors from below, it is necessary to lay layers in the following order:
- waterproofing;
- thermal insulation;
- vapor barrier;
- overlap;
- directly to the floor covering.
If the installation technology is followed, the room will always maintain normal temperature and humidity.
If the house already has a wooden floor on the 1st floor, then installing insulation can be done quite simply. Sectional bars measuring 5x5 or 5x10 centimeters are attached to the beams from below. The selected insulation is laid on them and the resulting cake is hemmed from below with boards (about
Penoplex insulation of a concrete floor without screed
Penoplex can vary in the degree of fire safety, its density and thickness. Therefore, it can be chosen for both residential premises and non-residential industrial premises.
Before insulation, the concrete floor is checked for evenness. If it has an uneven surface, then it will be necessary to level it with cement mortar.
A suitable surface is simply cleaned of debris and dust and primed for better adhesion to the materials.
Then the waterproofing film overlapping about 10 cm and released onto the walls, the films are glued to each other with adhesive tape. The logs are laid and fastened exactly to the width of the penoplex with a height that will slightly exceed the insulation. Penoplex slabs are attached to a concrete floor with a film using special glue, and a vapor barrier material is laid on top again.
The planned floor covering is installed on top of the penoplex: laminate, porcelain stoneware, parquet, etc., but maintaining the ventilation gap between the covering and the insulation. This insulation option is suitable for a house or apartment with high ceilings .
Attention! When insulating a concrete floor, you need to use a suitable foam adhesive to prevent reaction with the material.
Lay the sheets as closely as possible to each other, filling the gaps with insulation on the glue if they arise.
Why insulate the floor
In old wooden houses, cold cellars and vegetable storage facilities are always used. Such rooms, located below floor level, in most cases have a small thickness of the floor covering layer and cause a lot of trouble for the owners.
Without an insulating layer, cold air and dampness come from under the floor all year round. This situation has a detrimental effect not only on human health - it affects the condition of the materials from which wooden floors and wooden floor boards are laid. Rotting processes also develop in wood.
It becomes noticeable that the wood is rotten, dilapidated, and on the log ceiling of the cellar you can see logs blackened by fungus. Until they finally turn into dust, the owner is faced with a completely solvable problem: how to replace the floors and what materials to use for this purpose.
What material is the floor insulated with?
The construction and installation of floor slabs is carried out in various ways, which, like the materials offered, are sufficient. It all depends on the features of the structure, individual requirements, owner preferences and financial capabilities. Many insulating raw materials have high-quality properties, good characteristics, and during operation receive only high marks.
Expanded polystyrene
Industrial enterprises produce several types of special slabs that can be used for insulation. When choosing a material, you must pay attention to the purpose of the room and the further load on the floor.
At the initial stage of the process, a thick layer of gravel is laid on the base of the prepared surface, which is covered with a concrete screed. Next, the floor is waterproofed. At the last stage, a wide, soft and comfortable roll of material is stretched.
Extruded polystyrene foam
These boards contain more durable materials. Construction raw materials have a high density and are used when it is necessary to support large weights and loads.
Expanded polystyrene practically does not absorb moisture; it is used in places even with high groundwater levels. The easy-to-use material is attractive due to its low price and does not require the help of special equipment during the work.
Polyurethane foam boards
Of the large number of tiled insulation materials offered, the best option is only rigid materials with a uniform structure and closed cells. They perform floor insulation with such building material more efficiently, in a short time and without extra costs.
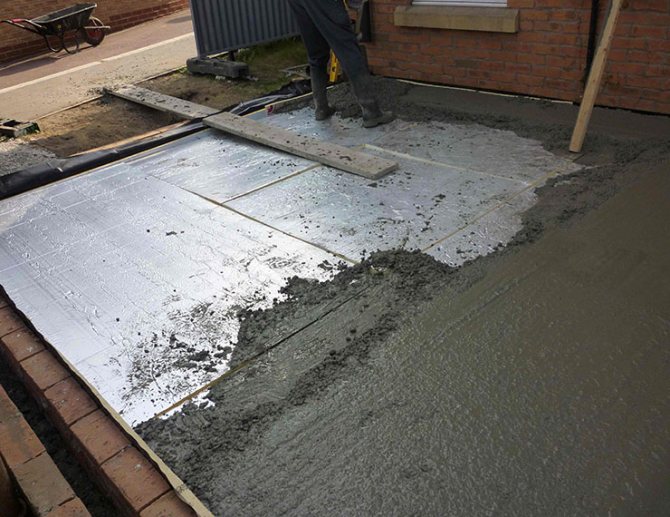
Some types of insulation are covered with foil
Some types of polyurethane foam boards are covered with aluminum foil or fiberglass. Such additions increase thermal insulation properties, reduce moisture permeability and distinguish foam plastic from other similar materials.
Mineral wool
Rigid cotton wool boards are chosen as thermal insulation in a wooden house. The material is characterized by high resistance to deformation. You can install such an insulation system yourself, since the entire installation process will not take much time. The fibrous material absorbs moisture well; it is laid out over an unheated basement between two waterproofing layers. To insulate floors in residential premises, it is recommended to use ten-centimeter thick mineral wool.
Expanded clay
Bulk air material can replace three layers at once in insulating a home floor: concrete base, gravel, thermal insulation. Fill the drainage in layers, periodically compacting each layer. At the end, the expanded clay is poured with a solution of cement and sand. When the three-centimeter crust has hardened, waterproofing insulation and concrete screed are laid under the finished floor. After the insulation work has been completed, they begin laying the laminate.
Foam glass
Proper insulation with this material is carried out as follows:
- lay out a ten-centimeter gravel layer;
- pour concrete screed;
- a special adhesive composition is applied to the ends of the insulating blocks;
- After the glue has dried, the heated floor structure is installed.
In rooms with high humidity, to enhance waterproofing, roofing felt, two layers of polyethylene film, and a cement screed are laid over foam glass. Such actions are usually carried out if the final flooring is made of ceramic tiles.
Granulated slag
The material has high thermal insulation properties, but the by-product of iron smelting contains harmful impurities. In the construction and insulation of country houses, they use material that has undergone careful processing and has a document confirming compliance with regulatory requirements.
The slag is laid directly on leveled ground, without the use of waterproofing. The thickness of the layer should be 40 cm. Next, lay a layer of insulation. The poured concrete screed completes the process. The flooring can be laid out from any material you like.
Ecological wool
Fluff pulp is convenient in the work process. The environmentally friendly material is not damaged by rodents, insects, or fungi. When wet, it does not lose its protective properties, does not shrink, and when ignited, does not support the fire, but smolders. The material is used in dry form and with a solution.
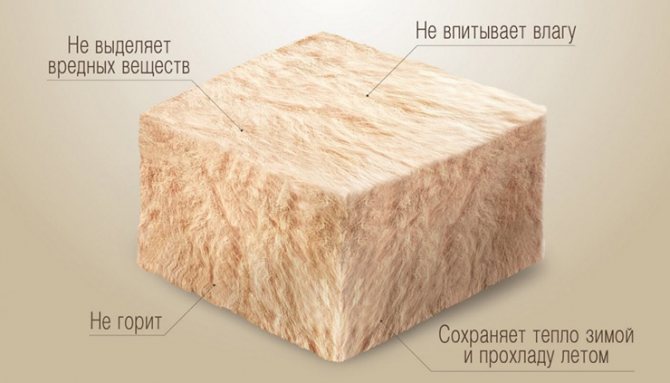
This wool is easy to install
Tips for choosing and installing various types of insulation
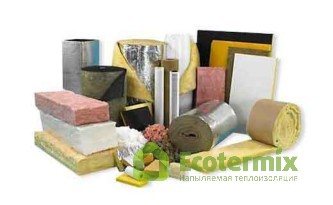
Various types of wool are suitable - mineral, stone, slag or glass wool.
For insulation along joists, you should choose rolled thermal insulation materials. Various types of wool are suitable - mineral, stone, slag or glass wool. Roll insulation is well installed in the space between the joists; the only thing you should take care of is the reliable waterproofing of the thermal insulation layer, since cotton insulation is susceptible to moisture.
You can also lay sheet heat insulators such as polystyrene foam, penoplex and expanded polystyrene between the joists. These materials are well processed during the installation process. When using sheet insulation, the joints between sheets of material must be sealed with sealing mixtures, since unsealed joints can cause the formation of cold bridges. These sheet materials also need to be laid on a waterproofing layer, since contact with moisture reduces their thermal insulation properties.
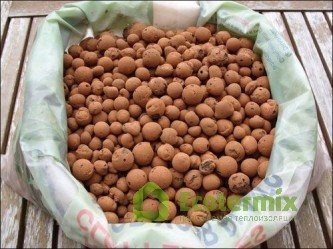
Traditional thermal insulation materials, such as expanded clay, can also be placed between the joists.
Traditional thermal insulation materials, such as expanded clay, can also be placed between the joists. When working with this insulation, you should take into account its fragility and ability to absorb moisture. The thermal insulation layer must be insulated from moisture using hydro- and vapor barriers.
When insulating the floor under the screed, it is not recommended to use rolled materials; preference should be given to mineral wool mats and sheet insulation, since they are easiest to lay on the surface to be insulated.
When insulating the floor with sheet materials, it is necessary to carry out a number of preparatory work, namely: clean and level the ceiling, lay waterproofing. To level the base, you can apply a layer of rough screed. Install sheet insulation in a checkerboard pattern using special adhesives or disc dowels. To attach the insulation using disc-shaped dowels, wooden blocks must be placed on the base. Seams and joints between the thermal insulation material are sealed with sealant. You can use polyurethane foam, the excess of which is cut off after hardening.
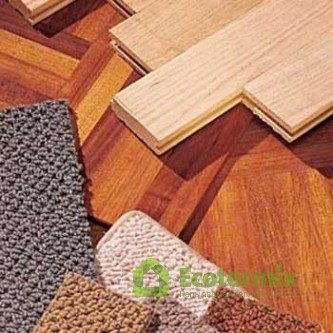
After the screed has completely dried, the floor covering is installed.
A reinforcing mesh is mounted on the heat-insulating layer, which gives the floor the necessary strength and rigidity. To install the reinforcing mesh, a 2-centimeter layer of solution is applied to the heat-insulating layer, into which the reinforcing material is embedded. A finishing cement screed is applied on top of the structure, the thickness of which varies from 6 to 8 cm.
To prevent cracking of the screed due to temperature changes, before applying it, a buffer tape is laid around the entire perimeter of the room, which will act as a temperature gap, absorbing temperature loads.
After the screed has completely dried, the floor covering is installed. In order for the screed to dry well, the floor must be left for 3-4 days (depending on the thickness of the concrete layer). To obtain a uniform coating, the screed should be applied to the floor in small sections; self-leveling mixtures can be used.
When installing a “warm floor” system, the thermal insulation layer should be covered with a layer of aluminum foil or metallized polypropylene film. This layer will act as a heat shield: direct thermal energy into the room, preventing it from penetrating under the thermal insulation layer. A heating system is installed on top of the reflective layer, a concrete screed is applied on top or a finishing floor is installed.
Technology for insulating the floor above the basement in a private house
The basement of a house can be used or not. It can be warm or cold. But regardless of the condition of the basement, the floors in the house must be warm. The work carried out on floor insulation in a private house has significant advantages:
- The consumption of heating media is reduced.
- A comfortable temperature regime is established in the room.
- Rotting and damage to floor structures does not begin between the slabs and the floor walls.
- There are no fungal deposits or mold on the foundation and walls.
- After the service life has expired, cosmetic finishing, repairs and arrangement do not take much time and money.
There are many technologies for insulating the floor above the basement, but the fastening methods for each material are different. When installing reliable thermal protection, it is necessary to observe the order of layers, which are the same for all existing methods. You should also take a responsible approach to the choice of materials and strictly follow all manufacturer’s recommendations.
Features of insulating the basement ceiling of an apartment building
All proposed methods and materials are relevant for basement floor insulation in private homes. In apartment buildings, owners of first-floor housing are often interested in how realistic it is to insulate the ceiling in the basement, when these premises are not personal property.
Living in an apartment with a basement underneath, residents are faced with the problem of cold floors, dampness and mold. Laying an insulating layer in an apartment causes high costs for insulation and forced replacement of the flooring. Also, this situation forces the owner to limit the thickness of the insulation layer if the apartment has low ceilings.
To carry out work on insulating the ceiling in the basement of an apartment building, residents will need a lot of effort, time, and patience to collect all kinds of permits and certificates. It is not a fact that the planned enterprise will be effective and positive.
Selecting materials
When choosing insulation used in a wooden house, you need to pay attention to such characteristics as density (affects weight), thermal conductivity (ability to retain heat), resistance to compression (affects the ability not to deform during use of the floor) and fire safety.
Mineral wool
This is probably one of the best materials for insulating a wooden floor in a house. This is confirmed by resistance to mechanical stress, moisture and fire, as well as excellent sound and heat insulation performance. An important factor is the low price of the material.
Mineral wool is available in the form of a solid slab or flexible mat. It cuts easily. When carrying out insulation work, it is important to remember that the foil side of the mineral wool should be directed indoors.
http:
Expanded polystyrene
This material is characterized by durability, environmental friendliness, resistance to various microorganisms, stability of shapes and volumes, strength, minimal degree of water absorption, and soundproofness. The only negative when compared with mineral wool is the higher price.
Of course, you can use other materials: polystyrene foam, expanded clay. But experts say that it is better to insulate wooden floors using mineral wool or polystyrene foam boards.
